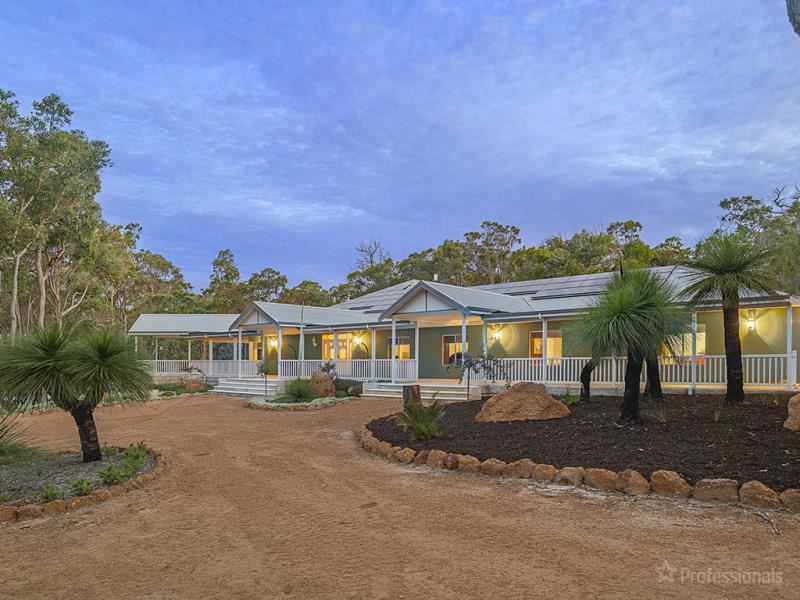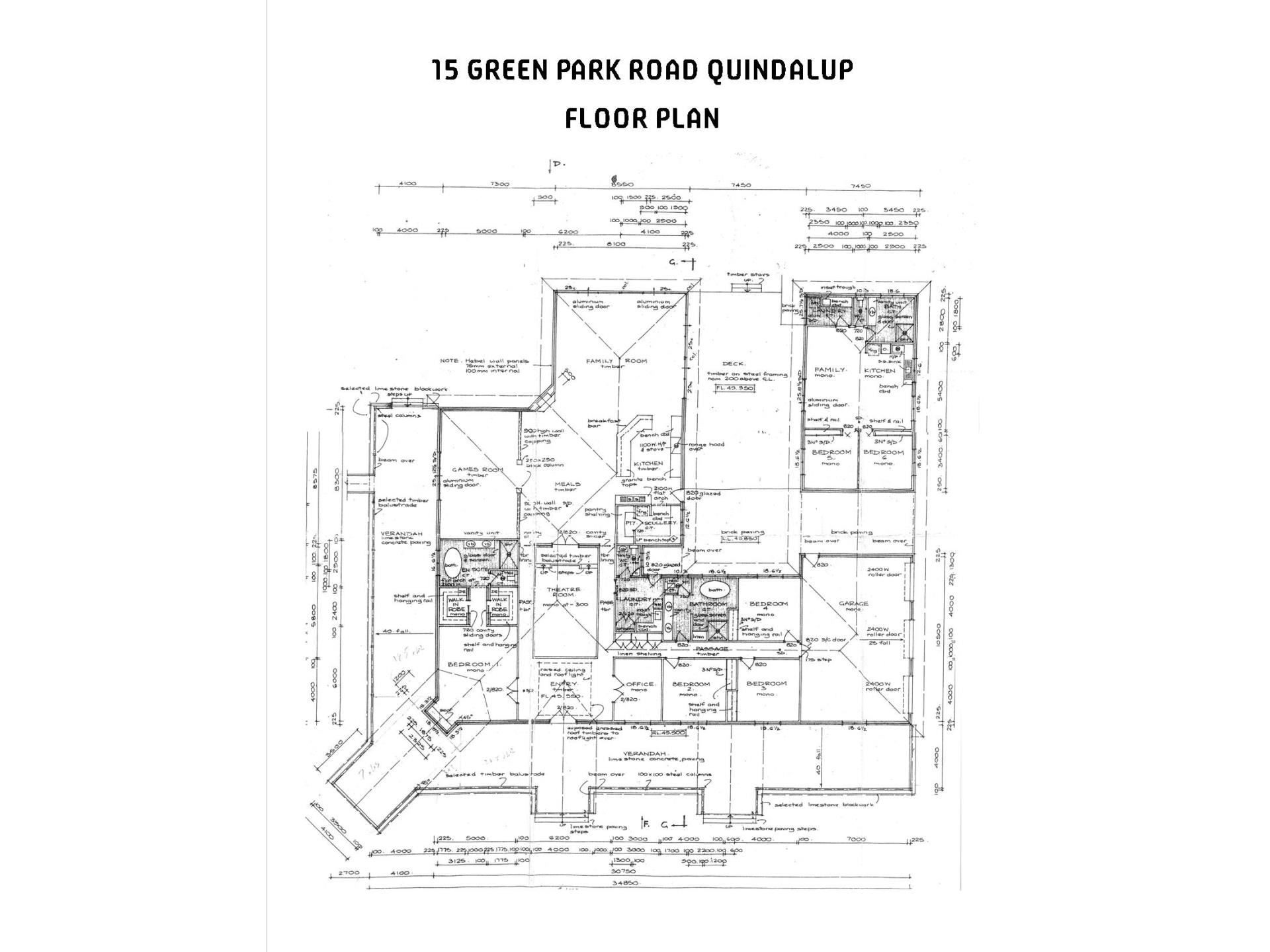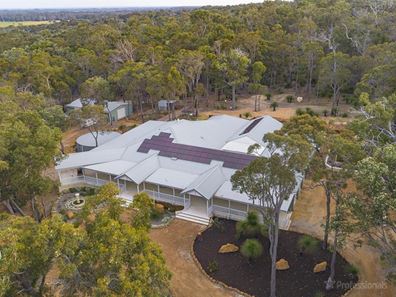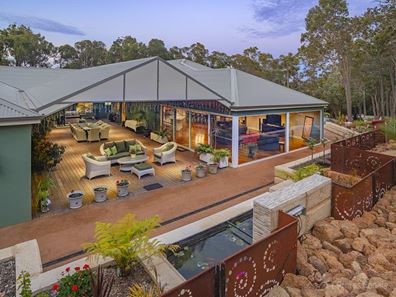GRAND DESIGN WITH DUAL OCCUPANCY
Exuding luxurious Old World Charm this elegant, custom built masterpiece has been lovingly designed to offer an amazing combination of modern living with Colonial features from days gone by. Rarely do properties of this calibre come to market.
This is rural perfection right on the Towns doorstep.
FEATURES INCLUDE
* Sympathetically constructed in natural soft finishes to blend effortlessly into its bushland setting, with wide wrap around verandahs and timber balustrading this country homestead invites you to step inside and enjoy the grand fixtures and fittings that have been thoughtfully included throughout.
* The spacious entry foyer provides a starting point for the home that has been purposely built to separate the master suit from the guest/childrens wing and the vast open planned informal living zone.
* A central sunken theatre room with tiered seating dissects the main entrance hall and leads you through dual passageways into the main open plan living zone.
* Polished Jarrah timber floors highlight the magnificent, heritage style kitchen with Granite benchtops, ornate custom cabinetry, enormous walk in scullery, huge 1100w freestanding oven and central island bench with built in wine rack.
* The spacious dining and living area centres around the inbuilt fire place with full length windows showcasing the outdoor water feature or alternatively exit via the dual glass sliding doors to the amazing underroof timber decked alfresco area.
* Adjacent to the dining room is a massive games room that is large enough for the biggest of pool tables and also directly leads outdoors to the wide verandah. This room could easily make a spacious 3rd living area if required.
* The beautifully appointed master suite is located at the front of the home and is a sumptuous, private retreat with huge walk in robe, gorgeous timber colonial style double vanity, free standing claw foot bath and direct access outdoors to the undercover verandah where there is a comfortable sitting area that overlooks the landscaped front gardens.
* To the right of the entry hall is the guest/childrens wing that consists of 3 huge bedrooms, a dedicated study/home office and wonderful main bathroom, again finished to the highest of standards with full height tiling and claw foot bath.
* If the grand 526m2 dimensions of the main house still has you requiring more space there is a further 95.5m2 fully self contained Granny Flat that has been finished to the same high standards as the main residence and incorporates a further 2 bedrooms, lovely ensuite facilities with timber vanity and shower plus a spacious open plan living area that includes a beautifully appointed kitchen with central island bench. It is air conditioned and has ceiling fans for climate control.
* Linking the main residence to the Granny Flat is the amazing timber decked outdoor entertaining area, with high pitched timber lined ceilings, dual ceiling fans and overlooks the raised limestone garden beds with inbuilt water feature and fish pond. Earthy metal screens deliver an attractive screen to enclose the backyard.
* Externally the property has been landscaped with easy care native plantings and feature stone work that blends seamlessly with the natural flora.
* There is a large 135m2 shed with roller door to house the ancillary vehicles and tools or would make an ideal workshop. Internally there is a 24m2 attic for further storage options.
* The property is serviced by the large 139,000 litre water tank with heat pump to the main house and electric HWS to the Granny Flat.
* 80 solar panels with 5.9kwa converter ensure the property runs solar passively and costs are at a minimum.
* Arguably one of the most spectacular and well thought out rural holdings currently on the market, this truly unique property has been masterfully created to offer a beautiful private residence that is conveniently located within minutes of both Dunsborough and Yallingup Townships, Wineries, Restaurants and all the famous South West Tourist Attractions are on your doorstep.
Property features
-
Air conditioned
-
Garages 3
-
Toilets 3
Property snapshot by reiwa.com
This property at 15 Green Park Road, Quindalup is a six bedroom, three bathroom house sold by Garry Morris at Professionals South West on 22 Jul 2020.
Looking to buy a similar property in the area? View other six bedroom properties for sale in Quindalup or see other recently sold properties in Quindalup.
Nearby schools
Quindalup overview
The townsite of Quindalup is located on Geographe Bay, 250 kilometres west southwest of Perth and 21 kilometres west of Busselton. The Quindalup area is the site of one of the state's earliest timber industries, and a timber mill was built here and timber exported through a jetty on the coast in the early 1860s. McGibbon and Yelverton used the name Quindalup in referring to their mill in the 1860s, and in the 1870s the government reserved land here. In 1899 a number of local fishermen in the area requested the Minister for Lands to subdivide the beachfront land. The Minister approved the subdivision, surveys of "working mens blocks" were made, and the townsite of Quindalup gazetted in 1899.
Quindalup is an Aboriginal name meaning "the place of quenda's". The Quenda is a small bandicoot common in the area.





