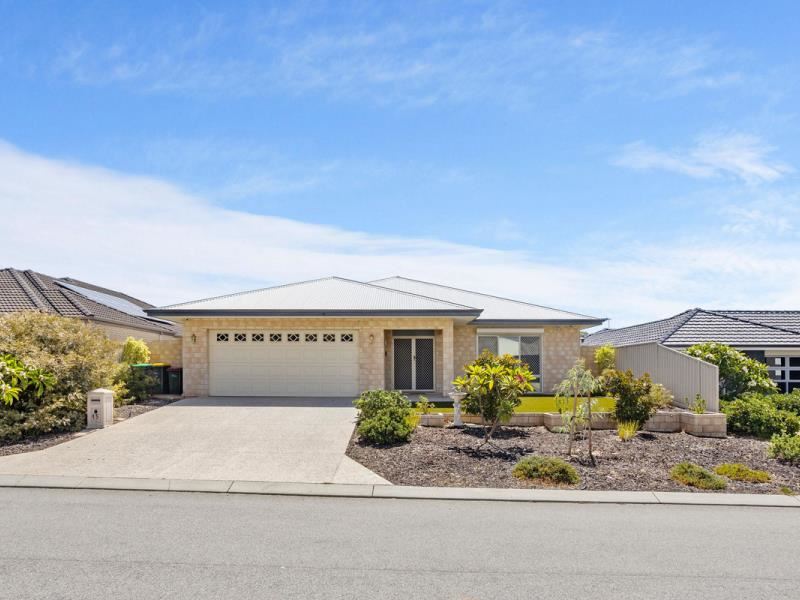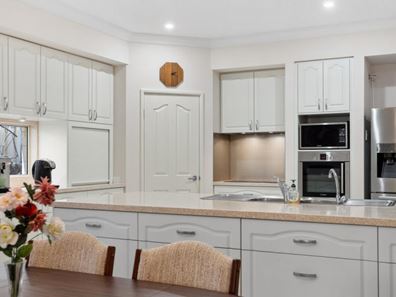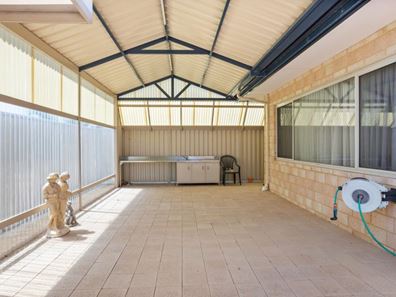UNDER OFFER
Contemporary low-maintenance living comes to the fore here, from within the walls of this fantastic 4 bedroom 2 bathroom single-level home that is spacious, secure and will easily appease the personal needs of you and your loved ones.
Beyond double front entry doors lies a huge master-bedroom suite where easy-care timber-look floors, split-system air-conditioning, a ceiling fan and an electric security window roller shutter meet a walk-in wardrobe with shelving, plus a sublime fully-tiled ensuite bathroom – walk-in shower, toilet, twin “his and hers” vanities, shadow-line ceiling cornices and all.
Massive second and third bedrooms are both carpeted and have mirrored built-in robes. The second bedroom has a ceiling fan, as does a separate carpeted fourth bedroom – or study – with mirrored built-in robes as a bonus.
Servicing the minor bedrooms are a fully-tiled powder room and fully-tiled main family bathroom – the latter featuring a bubbling spa bath, a separate shower and under-bench storage. Both wet areas, like the ensuite, are finished off by striking shadow-line ceiling cornices. The laundry is a functional space, complete with a double sliding-door storage/broom cupboard, under-bench storage and access out to an under-cover side drying courtyard.
An impeccably-tiled open-plan kitchen and dining area doubles as the residence’s expansive central hub, kept cool and cosy by its own split-system air-conditioning unit. The kitchen itself is enormous in size, with its quality modern bench tops, double sinks, glass splashbacks and microwave and appliance nooks accompanying an Electrolux Induction cooktop, a Bosch swing-door oven, a stainless-steel Bosch dishwasher and a corner walk-in pantry with a sensor light.
Gorgeous double French doors reveal the substantial separate living room that keeps conversation away from meals and is made up of a media recess, a gas fireplace, split-system air-conditioning, a ceiling fan, an external west-facing shade blind for protection from the elements and gleaming Bamboo floorboards that happen to be very easy on the eye.
The dining area provides direct access out to a tiled and enclosed indoor-outdoor alfresco with a ceiling fan and the potential to be utilised for whatever you desire. Beyond that, you will discover a pitched patio at the rear, complete with a stainless-steel kitchenette and double sinks to assist with food preparation. For the budding tradesperson of the house, a huge 6m x 4m (approx.) lock-up double-door workshop under the main roof is the hidden gem of the floor plan, situated inches away from two separate garden sheds-come-lean-tos for additional storage.
With a new primary school planned to be built in Sinagra soon, you will be investing your future in a wonderful location that is close to a host of shopping centres, other terrific schools and educational facilities, the sprawling San Teodoro Park around the corner, The Ashby Bar & Bistro, public transport, picturesque Lake Joondalup and so much more. The quintessential “lock-up-and-leave” lifestyle doesn’t get any more impressive than this!
Other features include, but are not limited to;
• High ceilings
• 32 overall storage drawers in the kitchen
• Sliding double linen/storage cupboard in the main hallway
• 4kW solar power-panel system
• Tinted sun-facing windows
• Four (4) CCTV security cameras
• Security-alarm system
• Ducted Vacum system.
• Pre-wired for a video doorbell
• Feature ceiling cornices
• Security doors and screens
• Rinnai instantaneous gas hot-water system – with temperature controls to both the kitchen and ensuite areas
• 3000L rainwater tank that is also plumbed to the kitchen sinks
• Side outdoor trough with a soak well connection
• Fully reticulated
• Rear lemon tree
• Low-maintenance gardens and artificial front turf
• Extra-wide/long remote-controlled double lock-up garage with drop-down-ladder access up to the roof/storage cavity, internal shopper’s entry and roller-door access to the rear for a trailer
• 601sqm (approx.) block
City of Wanneroo Rates:Approx $2400
Water Corporation Rates: Approx $ 1185
Disclaimer: The above information has been provided by sources we deem to be reliable. However, we do not accept any responsibility to any person for its accuracy. All interested parties should rely upon their own enquires and due diligence in order to determine the accuracy of this information.
Property features
-
Air conditioned
-
Garages 2
-
Floor area 223m2
-
Gas HWS
-
Study
Property snapshot by reiwa.com
This property at 15 Dietes View, Sinagra is a four bedroom, two bathroom house sold by Dee and Xavier Peacock at Platinum Realty Group on 12 Feb 2024.
Looking to buy a similar property in the area? View other four bedroom properties for sale in Sinagra or see other recently sold properties in Sinagra.
Cost breakdown
-
Council rates: $2,400 / year
-
Water rates: $1,184 / year
Nearby schools
Sinagra overview
Are you interested in buying, renting or investing in Sinagra? Here at REIWA, we recognise that choosing the right suburb is not an easy choice.
To provide an understanding of the kind of lifestyle Sinagra offers, we've collated all the relevant market information, key facts, demographics and statistics to help you make a confident and informed decision.
Our interactive map allows you to delve deeper into this suburb and locate points of interest like transport, schools and amenities. You can also see median and current sales prices for houses and units, as well as sales activity and growth rates.





