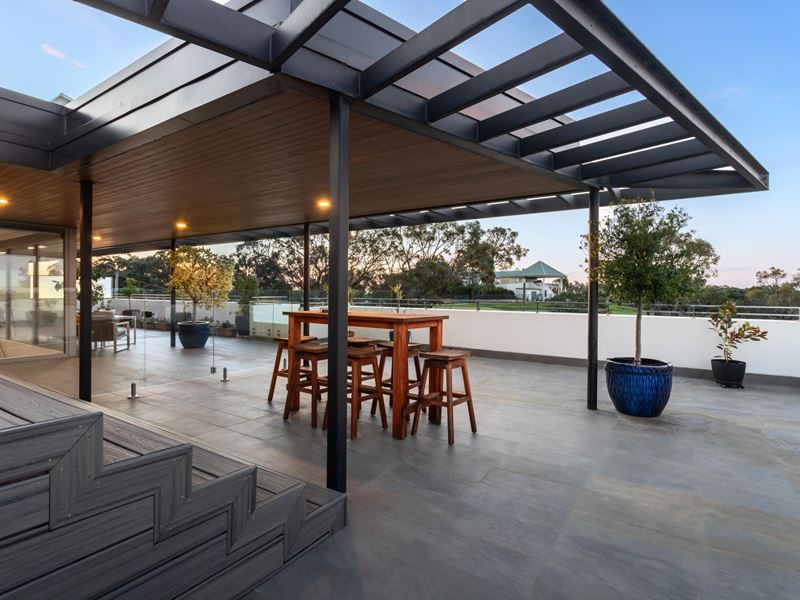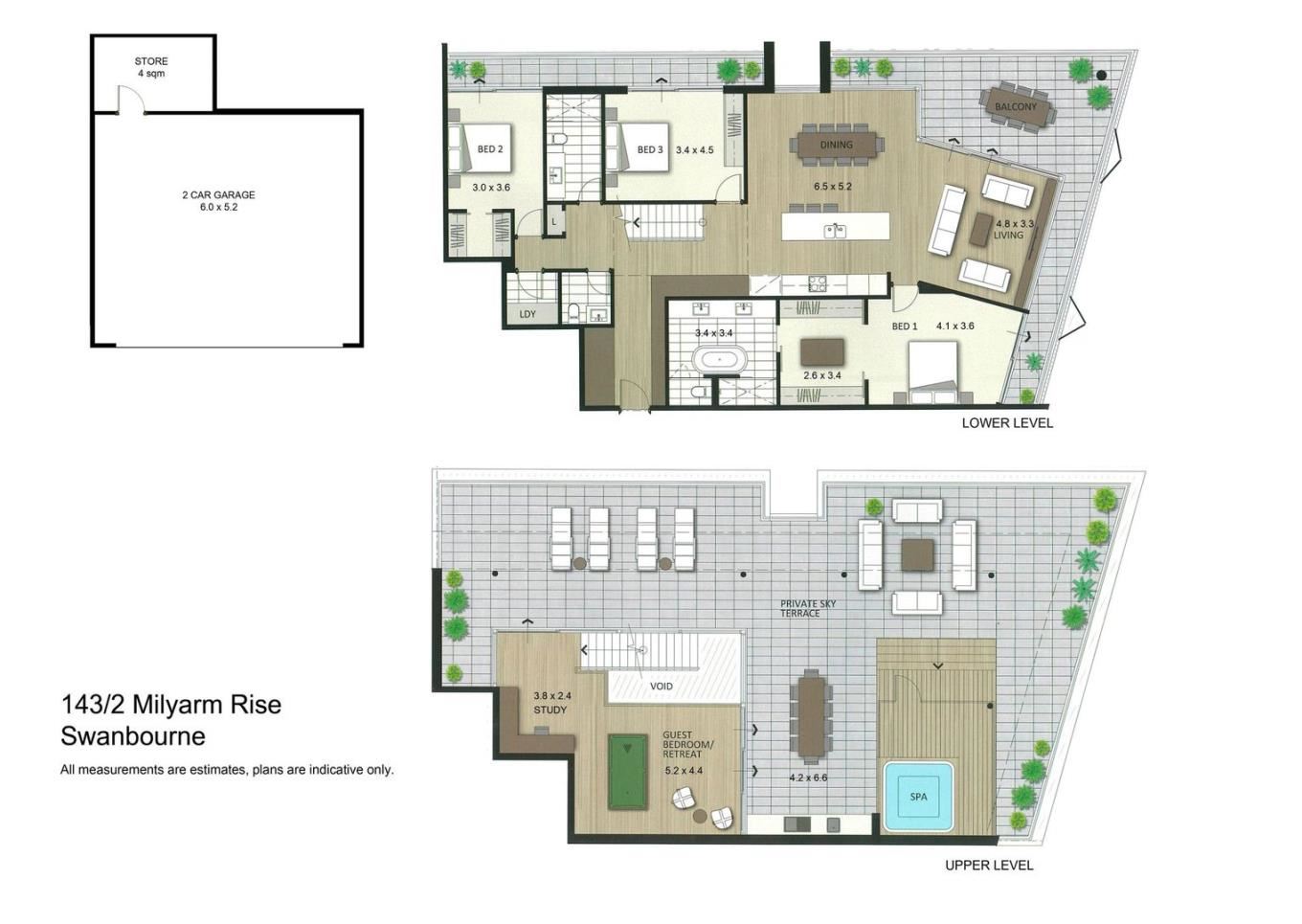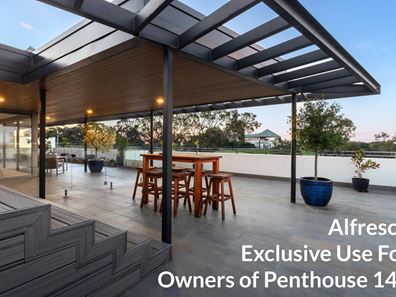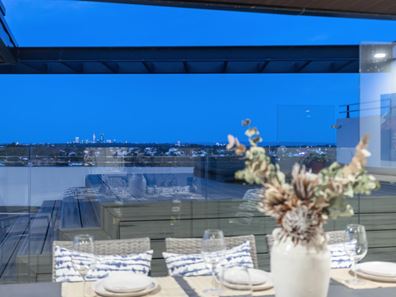UNDER OFFER
Can You Fit 100 Friends On Your Sky Terrace?
Sometimes it's difficult to decide what to do with all of the extra space in this largest of penthouses in the landmark development "Aria" by Blackburne, where luxury city living at the coast reaches new heights. With 457 sqm (approx) of living, resting, relaxing, entertaining, restoring and enjoying space, you'll have more room to stretch out than most penthouses in all of Perth. Proper Design. Smartly Priced at $8,333.33 psqm (x240sqm internal strata approx). Ready for move-in, as can be sold including the current high-end furniture. The property feels more "house" than it does anything else due it's sheer size and scope. Most people who view the penthouses at Aria are impressed by the feel of the large living spaces and soaringly high ceilings, and this property will certainly not disappoint. It's certainly upscale, but not uptight.
Unparalleled views, exceptional style and non-stop luxury abound at Penthouse 143. Expansive wrap-around views from Swanbourne & Claremont to Subiaco and even west to the Indian Ocean, you'll have the rarest of unobstructed views stretching all the way to Perth CBD and beyond. From BOTH floors as well. Elevated modern luxury - discover the view from the top!
The residents at Aria often express how easy it is to live in Aria and enjoy the amenity, feel secure within the friendly, active and reliable community, as well as lock-up and leave without having to worry while heading off to work or a new adventure, or on that coveted day when we get to get on a plane and head off again around the world!
Located on the exclusive top floor of Aria, tucked privately away on the north-east corner (with little foot traffic to disturb), the extra large entry foyer opens up to the north-facing aspect of the home, bathed in glorious sunlight due to the double void that opens to the upper level of the penthouse.
Open-plan kitchen, living and dining expand toward the wrap around balcony with a direct view facing the Cottesloe Golf Course. You won't need to turn on a light until evening as the cascading natural light from morning sunrise until late afternoon bathes the centre of the home all day long. Quality Integrated Miele appliances are stunning in presentation and great value. Full-height tiling to the wet areas, feature shadow-line ceiling cornice detailing and exquisite cabinetry all exude luxury and lifestyle.
The east-facing master suite feels as luxurious as a 5-star hotel with an ensuite bathroom that you'll never want to leave: twin-vanities, free-standing bathtub and walk-in dressing room all catering to your comfort.
Bedroom 2 and 3 are both north-facing and share an outdoor patio of their own with a lovely natural bush outlook adjacent to the golf course,
Upstairs, there is plenty of space for BOTH a study/home office AND a 2nd living room, or to convert into a guest bedroom/retreat. (see floor plan)
On the sky terrace of approximately 169 sqm, there are x4 distinct areas that are PERFECT for entertaining: the outdoor kitchen/dining area, north-facing lounge area, north-east lounge area, and the bubbling spa area. The owners recently had a party with 75 guests on the terrace and it was said there was room for at least 25 more comfortably! A good portion of the sky terrace is under cover to protect you from the relentless West Australian sun. One benefit from a previous owner is a simple retic system on the upper level, so that you can always surround yourself in greenery, even on the top floor! Get all the benefit of having your own small garden without all the yard work.
Exclusive to this property is your own private double lock-up garage, one of only a few in the entire development. Inside your garage is a lock-up storage to keep your valuables even more secure.
Aria is called home to a wide range of residents from young families to active seniors, singles, married, executives, professionals, creatives. Many residents appreciate the wide and diverse nature of those they share Aria with.
Aria is an award-winning complex that is highly desirable with resort-like amenity to the common areas, including:
Beautiful architecturally designed and lit gardens
Shimmering Infinity Pool
Sparkling Spa
Workout Gym
Sauna and Steam Room
Yoga Studio
x2 Massage Therapy Rooms
Captivating Concierge Lobby
Multiple Alfresco Areas
Gourmet Kitchen and lounge for hosting larger events
Cool Room adjacent to the Mail Room for deliveries (i.e. HelloFresh, Coles/Woolies)
A short walk away from beautiful Swanbourne Beach, backs on to Swanbourne Primary School, is close to the vibrant Claremont Quarter shopping precinct, is only minutes from the highly-sought-after private schools of Methodist Ladies' College and Christ Church Grammar, is easily accessible to public transport and is surrounded by an abundance of lush neighbourhood parks. It is summer time and they say the living is easy at Aria!
KEY FEATURES:
Total Strata Area: 457m2 (approx.)
Total Internal Area: 240m2 (approx.)
3 bedrooms, 2.5 bathrooms
Can be sold fully furnished
Architecturally-designed by David Hillam
Open-plan living/dining/kitchen area
Separate "Sky Terrace" with a spa
Quality modern fixtures and finishes throughout
Sumptuous master bedroom and ensuite
Breathtaking city, hill, golf-course and ocean views
Private double lock-up garage with storeroom
OTHER FEATURES INCLUDE:
Secure access
Clean contemporary lines
Generous proportions
Quality Miele appliances
Full-height wet-area tiling
Quality limestone floors
Custom cabinetry
Visitor parking
LOCATION FEATURES (all distance are approximate):
100m walk to Cottesloe Golf Club
1.5km to Scotch College
1.7km to Swanbourne Train Station
1.8km to Lake Claremont Golf Course
2.0km to Claremont Quarter
2.0km to John XXIII College
2.0km to Scotch College
2.0km to Swanbourne Beach
OUTGOINGS:
Council Rates: $4,132.04 per annum
Water Rates: $1,708.02 per annum (approx)
Strata Admin fund: $3,554.90 per quarter (approx)
Strata Reserve Fund: $475.00 per quarter (approx)
Property features
-
Garages 2
-
Toilets 3
-
Floor area 457m2
Property snapshot by reiwa.com
This property at 143/2 Milyarm Rise, Swanbourne is a three bedroom, two bathroom apartment sold by Thomas Jefferson Wedge at Ray White Dalkeith | Claremont on 05 Mar 2022.
Looking to buy a similar property in the area? View other three bedroom properties for sale in Swanbourne or see other recently sold properties in Swanbourne.
Cost breakdown
-
Council rates: $4,132 / year
-
Water rates: $1,708 / year
Nearby schools
Swanbourne overview
Swanbourne is an upper-middle class suburb characterised by renovated Federation-style homes. Bound by Stirling Road to the east, the Fremantle railway line to the south and the Indian Ocean to the west, it is 10 kilometres from Perth City and spans 3.6 square kilometres.
Life in Swanbourne
Residents of Swanbourne can enjoy all the attributes of city living while being removed from excessive urbanisation. Features unique to the suburb include Cottesloe Golf Course, Swanbourne Beach, which offers beautiful views to a number of homes in the area, and the Swanbourne Railway Station. Swanbourne Primary School, Swanbourne Senior High School and Scotch College are the local schools.





