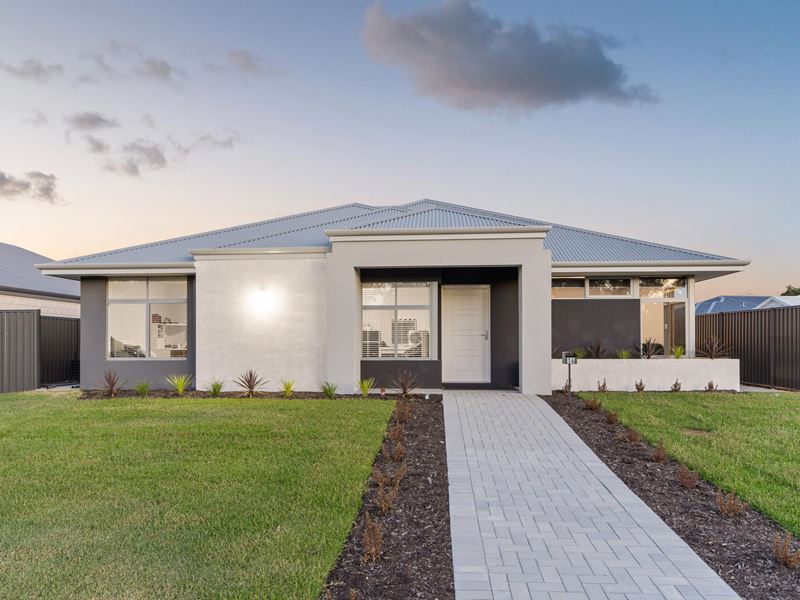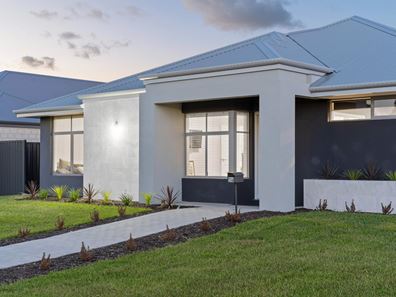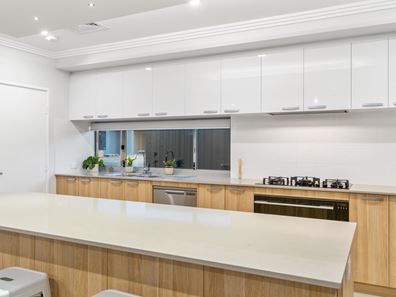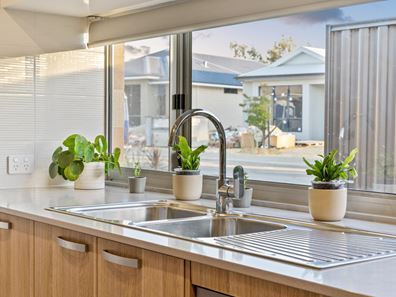Sold Sold Sold!
Have you dreamt of a spacious family home? Dream no longer and come along to view this spacious, well designed 5 x 2 home built in 2021 by Progen Homes in the Kingsford Estate.
This family home makes great use of space with the home theatre, 4 minor bedrooms, open plan activity room at the front of the house. All 4 bedrooms are queen size and offer built in robes with mirrored sliding doors. The main bathroom is a generous size and includes a frameless shower screen, bath and great size vanity with stone benchtops.
The master suite is king size with a gorgeous, recessed ceiling, open plan ensuite with separate toilet, wall length vanity, stone benchtops, double sinks and an oversized shower.
To the rear of the property is the stunning open plan living, dining and kitchen. The kitchen is certainly the hub of this stunning home and is sure to impress you with its stone bench tops, white high gloss overheard cupboards, oodles of under bench storage…gorgeous bulkhead, feature lighting, 900mm stainless steel appliances, dishwasher and a large recess for a double fridge and freezer.
Double sliding doors lead out to the alfresco area where you can entertain family and friends, just relax or watch the kids play.
The double garage allows extra space for storage and access to the rear of the property via a roller door.
Features include
5 bedroom
2 bathroom
Kingsize master suite, ensuite, double vanity, stone benchtops & WIR
4 minor queen bedrooms with double mirrored sliding doors
Home theatre with cavity sliding doors
Activity room
Open plan living, kitchen & dining
900mm gas cooktop
900mm electric oven
Dishwasher
Plenty of cupboard space
31 course ceilings throughout
LED downlights throughout
Reverse cycle ducted air conditioning
Slow combustion fire
Alfresco
6.5 kw solar system
Instantaneous gas hot water
Double garage with storage and rear access
Fully reticulated with rain senses
Kingsford is the perfect place for any stage of life, surrounded by the natural beauty of the rolling hills and retained creek line which meanders throughout the estate, or enjoy the thriving community activities and existing facilities.
Please call Kristy with any questions you may have about 14 Westland Loop Bullsbrook.
Property features
-
Garages 2
Property snapshot by reiwa.com
This property at 14 Westland Loop, Bullsbrook is a five bedroom, two bathroom house sold by Kristy Chivers at Harcourts Valley to Vines on 14 Aug 2022.
Looking to buy a similar property in the area? View other five bedroom properties for sale in Bullsbrook or see other recently sold properties in Bullsbrook.
Nearby schools
Bullsbrook overview
Bullsbrook is a large rural and rural-residential suburb within the City of Swan. Settlement of Bullsbrook dates from the 1890s following the construction of the Midland railway line, with Bullsbrook's most significant development starting in the 1970s.
Life in Bullsbrook
Bullsbrook provides residents with a relaxed, rural lifestyle removed from over-urbanisation. Its rural sectors are used predominantly for farming, including grazing, market gardening and viticulture and there are an array of parks and reserves that pepper the Bullsbrook landscape and are great for exploring. There is some commercial activity with The Brook Shopping Centre, the Western Australian International Shooting Complex, Chequers Golf Club and Chittering Valley Wines all located in the area. Bullsbrook District High School and Bullsbrook Community Kindergarten are the local schools.





