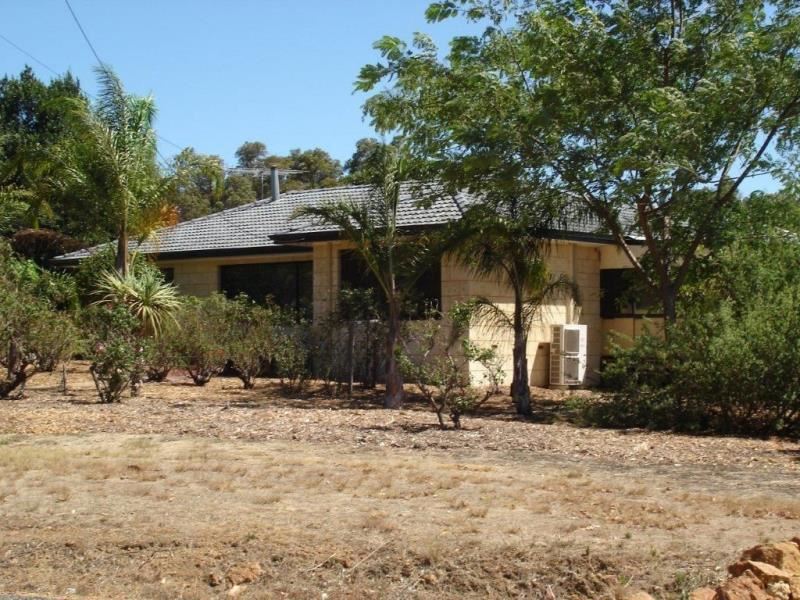Charming Home in Sought After Bertram
Welcome to 14 Wanstead Vista, Bertram – a home that stands out for its impressive size and unbeatable location. Thoughtfully designed to maximum space, this home is unlike many standard 3-bedroom homes. From the oversized secondary bedrooms to the multiple living areas and serene front courtyard space, along with a paved undercover patio to the rear - this home provides endless possibilities to suit your lifestyle.
You'll be impressed by the exceptionally spacious bedrooms—rarely found in standard homes today. Whether creating a cozy retreat for your children or a dedicated home office, the possibilities are endless!
Why You’ll Love This Home:
• Spacious, Thoughtful & Functional Layout – 3-bedroom, 2-bathroom home on a generous 367 sqm block. Not your standard 3-bedroom home – more space than you will need with oversized bedrooms and multiple living areas.
• Private Master Retreat – Enjoy a walk-in robe, ensuite, and large windows overlooking a serene front yard.
• Well-Appointed Large Secondary Bedrooms – Spacious rooms with built-in robes for ultimate convenience.
• Immaculate Second Bathroom – Stylish and well-maintained with a separate toilet.
• Open-Plan Living – The heart of the home integrates the kitchen, meals, and lounge areas seamlessly, with easy access to the back courtyard.
• Modern Kitchen – Featuring a gas cooktop, oven, ample bench space, and a breakfast bar – perfect for cooking and entertaining.
• Stunning Front and Rear Outdoor Space – A paved undercover patio courtyard, ideal for private gatherings and relaxation. A Serene outlook with a gated front yard – creating a safe environment for the kids and dog to play.
• Ample Storage & Convenience – A well-designed laundry with extra storage, plus abundant space throughout the home to keep everything organized.
• Beautiful Front Garden – A landscaped yard that offers the perfect opportunity to create your own peaceful sanctuary.
Nestled in a family-friendly neighbourhood, this home is just moments from:
- Bertram Primary School & Kings College – Perfect for growing families.
- Kwinana Train Station & Kwinana Freeway – A quick and easy commute to Perth CBD.
- Local Shops & Amenities – Everything you need, right at your doorstep.
This is more than just a home – it’s a fantastic investment in your future. With abundance of space, style, and an unbeatable location, this opportunity won’t last long.
Council Rates: Approx $2,049 per annum
Water Rates: Approx $1,029 per annum
Disclaimer:
The particulars of this listing have been prepared for advertising and marketing purposes only. We have made every effort to ensure the information is reliable and accurate, however, clients must carry out their own independent due diligence to ensure the information provided is correct and meets their expectations.
Disclaimer:
The particulars of this listing have been prepared for advertising and marketing purposes only. We have made every effort to ensure the information is reliable and accurate, however, clients must carry out their own independent due diligence to ensure the information provided is correct and meets their expectations.
Property features
-
Garages 2
Property snapshot by reiwa.com
This property at 14 Wanstead Vista, Bertram is a three bedroom, two bathroom house sold by Vinay Chavda and Mitchel Currie at Caporn Young Estate Agents Pty Ltd on 05 Mar 2025.
Looking to buy a similar property in the area? View other three bedroom properties for sale in Bertram or see other recently sold properties in Bertram.
Cost breakdown
-
Council rates: $2,049 / year
-
Water rates: $1,029 / year
Nearby schools
Bertram overview
Bertram is a relatively new suburb within the City of Kwinana that first began development in 1999. The decade between 2001 and 2011 saw the suburb experience accelerated growth. Spanning three square kilometres, Bertram is bound by Thomas Road to the north, Kwinana Freeway to the east, Bertram Road in the south and the Mandurah railway line in the west.
Life in Bertram
The facilities and amenities within Bertram exist primarily to service its residents, such as the Bertram Shopping Centre, which includes a chemist, newsagency and a supermarket. There are three major parks in Bertram that provide great outdoor spaces to explore and there is one local primary school.
Bertram quick stats
Contact the agent
Email the agent
Mandatory fields *Mortgage calculator
Your approximate repayments would be












