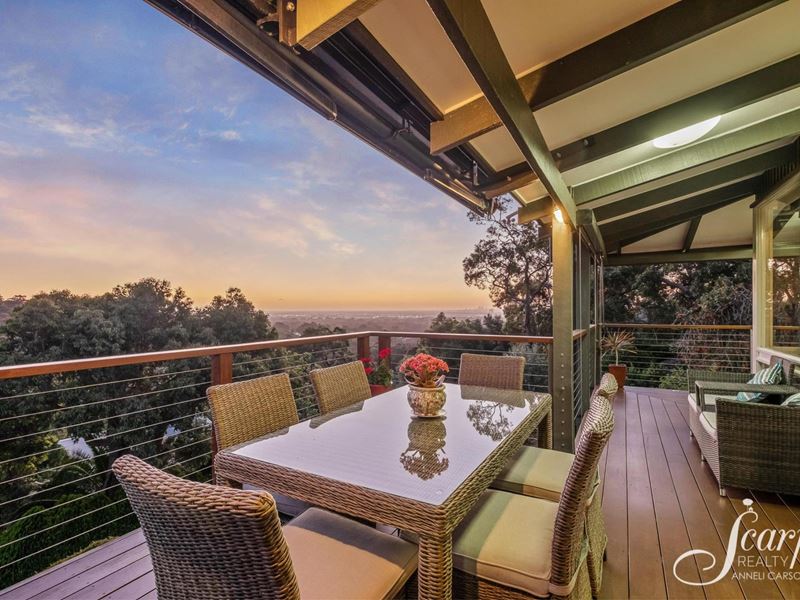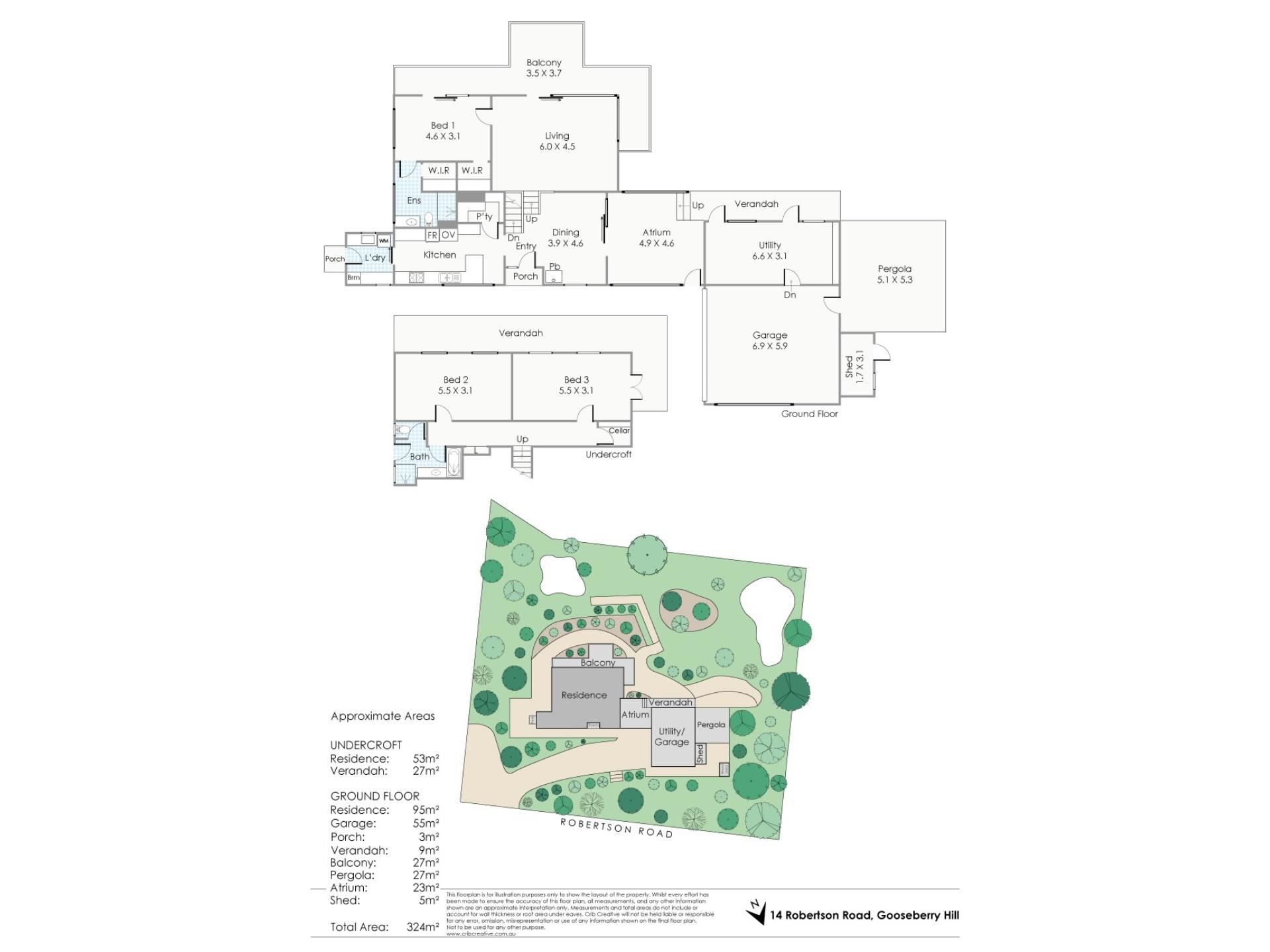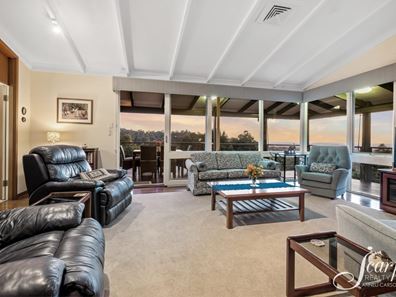Classic Hills Retreat
Built by Corser Homes on a peaceful cul-de-sac and surrounded by nature, the delightful split-level home at 14 Robertson Road is sure to please. Impressive granite outcrops, views over the escarpment to the city and a pleasing layout, this thoughtfully modernised home blends classic Hills living with contemporary design. Enjoy the beauty of bringing nature in and appreciate the serene evenings of Gooseberry Hill in your own private sanctuary.
The kitchen and dining area are the focus of the main level, as well as a winter entertaining courtyard. The kitchen is a galley style with high raked ceilings, with access to the laundry and drying courtyard. A walk-in pantry offers lots of storage space, as well as a handy appliance bench to keep everything off the main benchtops. With quality appliances such as Westinghouse gas burner cooktop, two Miele ovens and a Dishlex dishwasher, this kitchen will suit any foodie or creative home chef! A dining area with Jarrahdale, gas-fired potbelly provides cosy evenings in winter as well as access to a well-designed winter atrium. Glassed in, protecting it from the worst of chilly winter winds, and a fantastic louvre roof (Vergola) makes the space inviting for either clear or rainy days.
The mezzanine level hosts the main bedroom, with dual walk-in robes and spacious ensuite, as well as access to the outdoor deck and beautiful living space. The living area is bathed with beautiful sunset rays in winter through original timber framed windows. From the deck there are views out over the escarpment towards Fremantle and Rottnest, and a clever electronic shade-sail which unfurls to protect you from the hot summer sun. Roller blinds are thoughtfully installed along the deck to protect the main house from the worst of the summer sun. Downstairs are two large bedrooms, kept to a comfortable temperature thanks to the thermodynamics of being built into the hill. The bedrooms have beautiful views over the escarpment, and one has timber French doors exiting into the garden. Downstairs is also where the wine cellar is, kept to a perfect, even climate to store all your favourites for many years to come (as well as a handy safe for valuables!). A family bathroom with separate toilet and direct access to outdoors rounds off the bottom floor.
The sprawling gardens feature a mix of natives and fruit trees including mandarin, orange, cumquat, lemon, grapefruit and olive. The citrus trees are prolific producers, and we have it on good authority that they make for magical marmalade. A tiered vegetable garden is ready for planting and the impressive granite outcrops are a standout beauty feature in the garden, really setting the scene for Hills living.
A spacious and recently renovated utility room with many possible functions attached to the double garage, will cater for those who work from home or anyone running a small business needing room to produce and store goods. The double garage has an automated electronic roller door and level entry to the home via the driveway.
Modern features in the home are a real bonus including; alarm system with fobs, individual reverse cycle air-conditioning units to all rooms, Solar King inverter and 9 solar panels (with room for more) and a solar hot water system with electric booster.
Features:
• Enticing split-level three bedroom, two bathroom home with fantastic deck and views over the escarpment to Perth City and Fremantle
• Galley style kitchen with mains gas to Westinghouse cooktop, two Miele ovens, Dishlex dishwasher, walk in pantry with appliance bench and direct access to laundry with drying courtyard
• Hardwood deck with view from Perth City to Fremantle plus electronic shade sail and manual roller blinds
• Jarrah floorboards to mezzanine level and original timber framed windows throughout the home
• Solar King inverter and 9 solar panels (with room for more)
• Utility room and double carport with electronic roller doors
• Prolific fruit trees and mixed native garden with impressive granite outcrop
• Functional alarm system with individual fobs
• Roof was fully restored in 2020 incl. gutters & down pipes
• Located in the Gooseberry Hill Primary School catchment zone, 15 min drive to airport and bus stop at end of street
Please call or text Anneli Carson on 0417 953 629 to arrange a viewing.
While care has been taken in the preparation of the above particulars no responsibility is accepted for the accuracy of the whole or any part and interested persons are advised to make their own enquirers and satisfy themselves in all respects. This also includes enquiries related to local authorities, utility and internet connections and additional connection fees may apply.
Property features
-
Air conditioned
-
Shed
-
Gas connected
-
Dishwasher
-
Alfresco
-
Garages 2
-
Carports 3
-
Toilets 2
-
Outdoor entertaining
-
Built in wardrobes
-
Insulation
-
Balcony
-
Solar panels
-
Laundry
-
Broadband
-
Lounge
-
Solar HWS
-
Alarm
-
Courtyard
-
Dining
-
Family
-
Kitchen
-
Septic
-
Split level
-
Verandah
Property snapshot by reiwa.com
This property at 14 Robertson Road, Gooseberry Hill is a three bedroom, two bathroom house sold by Anneli Carson and Justin Urbinati at Scarp Realty on 12 Nov 2021.
Looking to buy a similar property in the area? View other three bedroom properties for sale in Gooseberry Hill or see other recently sold properties in Gooseberry Hill.
Nearby schools
Gooseberry Hill overview
Are you interested in buying, renting or investing in Gooseberry Hill? Here at REIWA, we recognise that choosing the right suburb is not an easy choice.
To provide an understanding of the kind of lifestyle Gooseberry Hill offers, we've collated all the relevant market information, key facts, demographics and statistics to help you make a confident and informed decision.
Our interactive map allows you to delve deeper into this suburb and locate points of interest like transport, schools and amenities. You can also see median and current sales prices for houses and units, as well as sales activity and growth rates.






