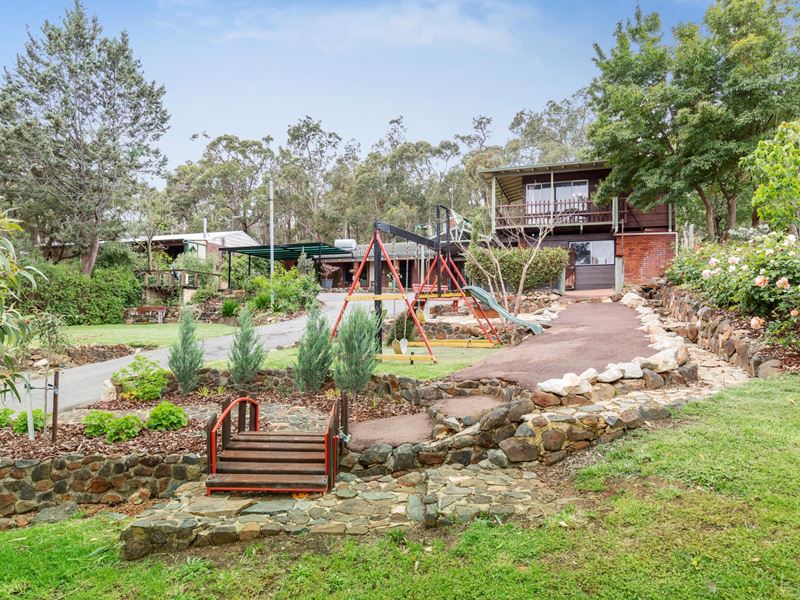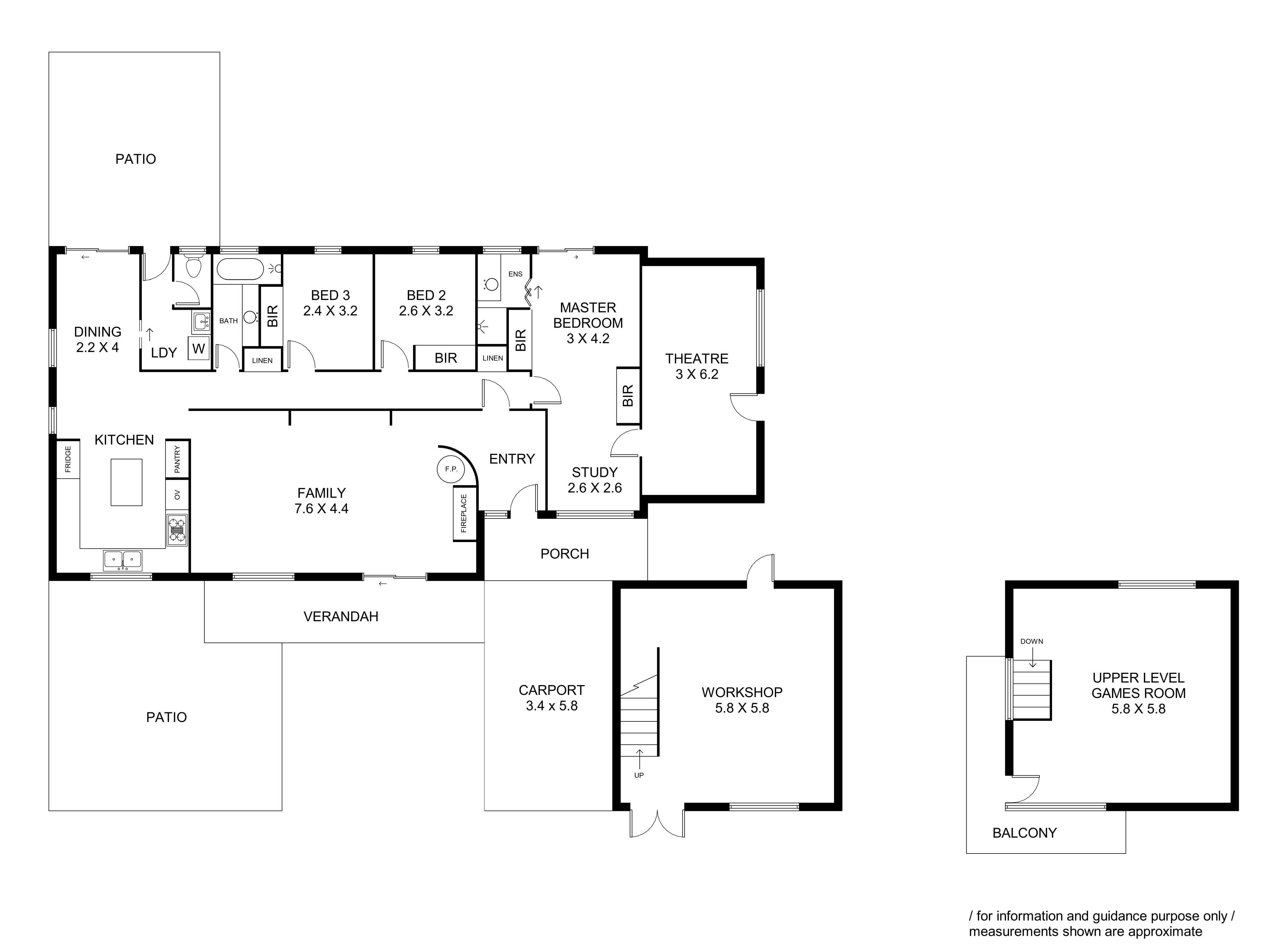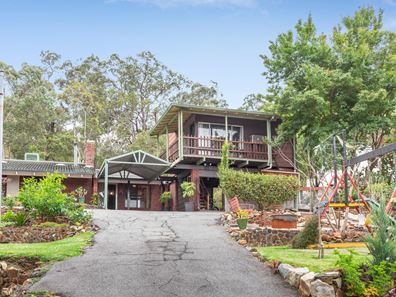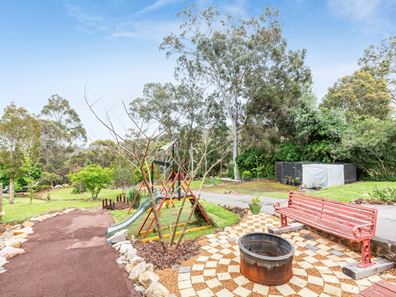Natures Doorstep Delight
Stunning location amidst quality homes and just a short stroll to Nyaania creek & Heritage walk trail,14 Mofflin Avenue is positioned to take advantage of the wonderful views and scenic landscaped gardens within the property. This charming 3 bedroom 2 bathroom home is a great entry level for those seeking the wonderful Darlington lifestyle. The current owners have done an amazing job landscaping the gardens leaving room for the future owners to make further improvements to create their dream home.
With features such as vaulted high ceilings and an impressive stone fire place, the inviting living space includes a large lounge room and study nook, kitchen offering ample storage space and dining area.The large master bedroom has built in robes, ensuite and a separate adults retreat/theatre. In addition there are 2 other bedrooms both with plush carpets and built in robes which are serviced by a second bathroom.
A bonus of this home is the separate workshop and games room which is ideal for a teens retreat, studio or a perfect entertainment area, with a balcony from where you can admire the breathtaking scenery.
The powered workshop is an ideal place for the handy person. There's also a shade house for growing your favourite plants and veggies. A beautiful decked seating area with a fire pit make is the perfect spot to unwind while watching the winter creek trickle through the front of the property down the handmade stone feature.
The backyard of this home is just as welcoming as the front, with an alfresco space that is perfect for fun get-togethers with friends and family which overlooks the Glen Forrest bushland.
Features Include:
3 Bedrooms
2 Bathrooms
Games Room
Adults retreat/Theatre Room
Hills charm with views
High vaulted ceilings
Huge windows allowing ample natural light
Stone fire place
2 Linen press cupboards
Evaporative Air conditioning
Reverse cycle air conditioning in the main living, theatre & games room
Alfresco Entertaining area
Fire pit & seating area
Carport
Solar hot water system
Lovely gardens
Winter creek
Powered Shed
Property backs onto Glen Forrest Super Block
2011sqm block
Property features
-
Air conditioned
-
Garages 2
-
Floor area 2,011m2
Property snapshot by reiwa.com
This property at 14 Mofflin Avenue, Darlington is a three bedroom, two bathroom house sold by Dee Sheehan at SABRE Real Estate on 24 Oct 2021.
Looking to buy a similar property in the area? View other three bedroom properties for sale in Darlington or see other recently sold properties in Darlington.
Cost breakdown
-
Council rates: $2,600 / year
-
Water rates: $264 / year
Nearby schools
Darlington overview
The name "Darlington" is derived from adding the English suffix "ton", meaning "town" to the name of the range in the area - Darling Range which was first named "General Darling Range". The name was first used by Dr Alfred Waylen who established the "Darlington Vineyard" here in 1883-4.
Life in Darlington
Darlington remains one of the few locations in the Perth hills with an early 20th century village ambience. It is known for its vibrant community with seemingly as many committees and groups as it has residents. The suburb has a local general store however residents rely on the the facilities at Midland and Mundaring which are close by. There are also various primary and secondary schools in the area.





