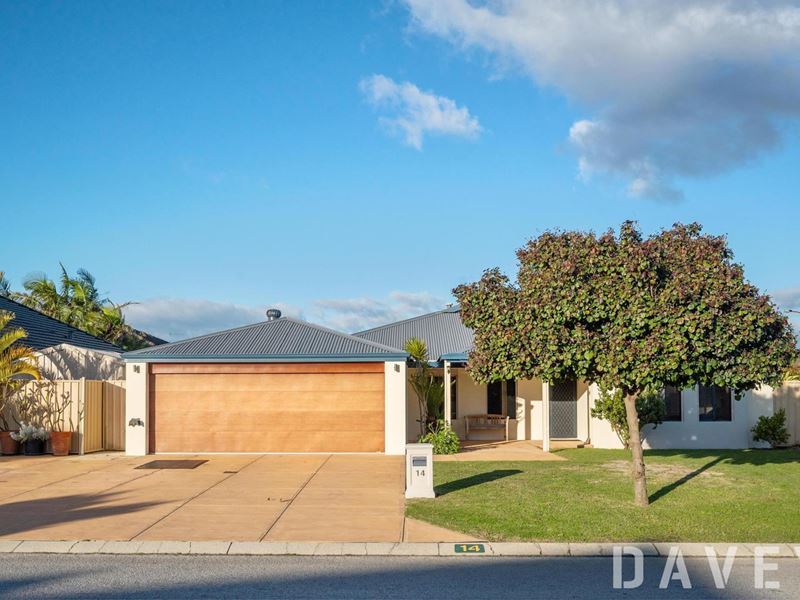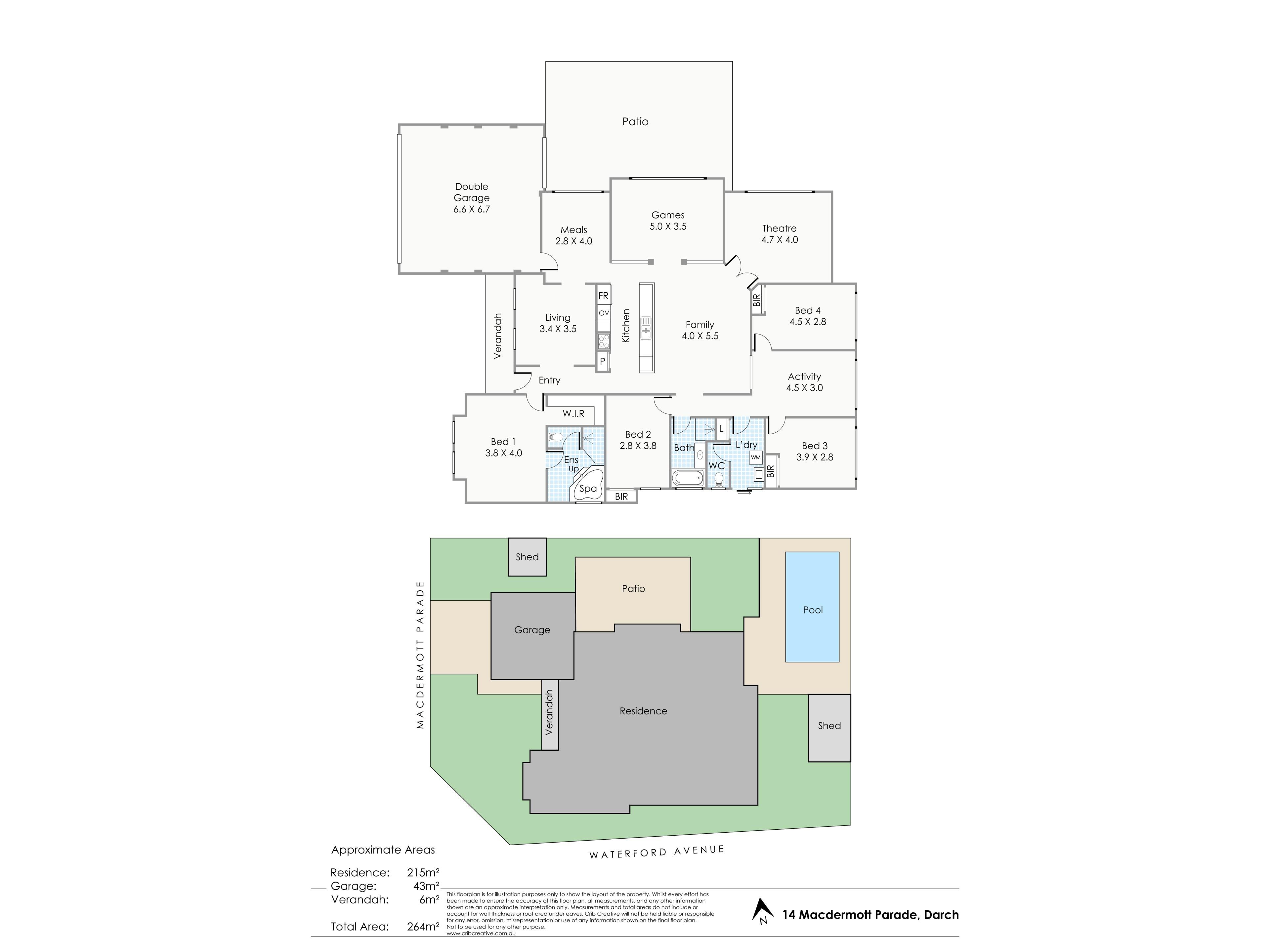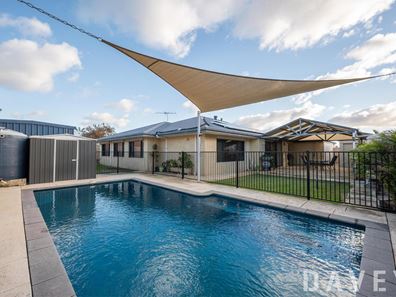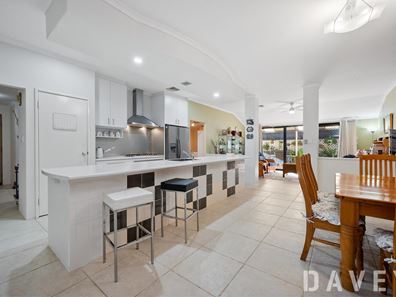Supreme Corner Comfort!
*** COVID HOME OPEN ADVICE *** - Please ensure you bring your mask and have the SafeWA app ready to go on attendance. Hand Sanitiser shall be available at our Home Open. Please also be aware of a 10 person limit and you may be asked to wait and we ask that you consider social distancing. We apologise for any inconvenience this may cause and appreciate your understanding.
Fantastic family functionality pervades this terrific 4 bedroom 2 bathroom home on the corner, boasting multiple living zones, a dream outdoor setting and plenty of storage and shed space for everyone's things.
The wonderful location is also destined to impress, with a plethora of picturesque local parklands, Ashdale Primary School, Ashdale Secondary College, Darch Plaza Shopping Centre, the Kingsway Bar & Bistro and bus stops all only walking distance away. Throw in a very close proximity to Kingsway Christian College, Kingsway City Shopping Centre, Kingsway Indoor Stadium, more public-transport options, the freeway and our pristine northern-suburbs' coastline and you will fall in love with this neighbourhood a lot quicker than you think.
Double side-access gates via the property's second street frontage secures extra parking for a small boat, caravan or trailer, whilst two workshop sheds - one of them powered - complement another garden shed for good measure. Also outside is a sparkling below-ground swimming pool that provides the perfect backdrop to outdoor entertaining underneath a pitched patio area down the side. Only inches away from the alfresco are neatly-tended backyard lawns that the kids can run around on without a worry in the world.
Internally, a carpeted front lounge room welcomes you beyond a splendid patio entrance and sits adjacent to a tiled formal dining room that can easily be utilised as either an office or utility area, benefitting from internal shopper's access via the remote-controlled double lock-up garage. High ceilings grace a spacious open-plan kitchen and meals area that sits at the heart of it all, coming complete with a gas bayonet for heating, a breakfast bar for quick bites, glass splashbacks, a storage pantry, a stainless-steel range hood, 900mm-wide Vienna Euro five-burner gas-cooktop and oven appliances and a stainless-steel Bosch dishwasher to add some extra quality.
The soaring ceiling height continues into the family room that seamlessly connects the patio with the kitchen, whilst double doors reveal a carpeted games room where plenty of fun is sure to be had. Nestled right away from the commodious front master suite and servicing the minor bedrooms rather well is a versatile study-come-activity area with generous proportions and low-maintenance tiled flooring.
There really is something for everybody here, that's for sure. Make your move, now!
Other features include, but are not limited to;
• Tiled main living spaces
• Ceiling fans in the family and games rooms
• Spacious and carpeted front master suite with a fan, split-system air-conditioning, a walk-in wardrobe and a contemporary en-suite bathroom - bubbling corner spa bath, shower, heat lamps, separate toilet and all
• Tiled 2nd/3rd/4th bedrooms with ceiling fans and built-in robes
• Light and bright main family bathroom with a separate bath, shower and heat lamps
• Practical laundry with a linen press, separate 2nd toilet and outdoor access
• Roller-door access to the rear patio from the double garage
• Shade sail over swimming pool
• Provisions for future pool heating
• Electric security shutters to the master-suite and third-bedroom windows
• Manual roller shutters to the front lounge, study/activity area and 4th bedroom
• Solar-power panels
• Ducted reverse-cycle air-conditioning
• Ample television and data points throughout
• Instantaneous gas hot-water system
• Colorbond fencing
• Rainwater tank
• Bore reticulation
• Ample front-driveway parking space
• Single side-access gate off the main street frontage
• 704sqm (approx.) corner block
• Built in 2004 (approx.)
Disclaimer - Whilst every care has been taken in the preparation of this advertisement, all information supplied by the seller and the seller's agent is provided in good faith. Prospective purchasers are encouraged make their own enquiries to satisfy themselves on all pertinent matters.
Property features
-
Garages 2
Property snapshot by reiwa.com
This property at 14 Macdermott Parade, Darch is a four bedroom, two bathroom house sold by Eon Dyson at Davey Real Estate-North Beach/Padbury/Scarborough on 05 Jul 2021.
Looking to buy a similar property in the area? View other four bedroom properties for sale in Darch or see other recently sold properties in Darch.
Cost breakdown
-
Water rates: $1,305 / year
Nearby schools
Darch overview
Are you interested in buying, renting or investing in Darch? Here at REIWA, we recognise that choosing the right suburb is not an easy choice.
To provide an understanding of the kind of lifestyle Darch offers, we've collated all the relevant market information, key facts, demographics and statistics to help you make a confident and informed decision.
Our interactive map allows you to delve deeper into this suburb and locate points of interest like transport, schools and amenities. You can also see median and current sales prices for houses and units, as well as sales activity and growth rates.





