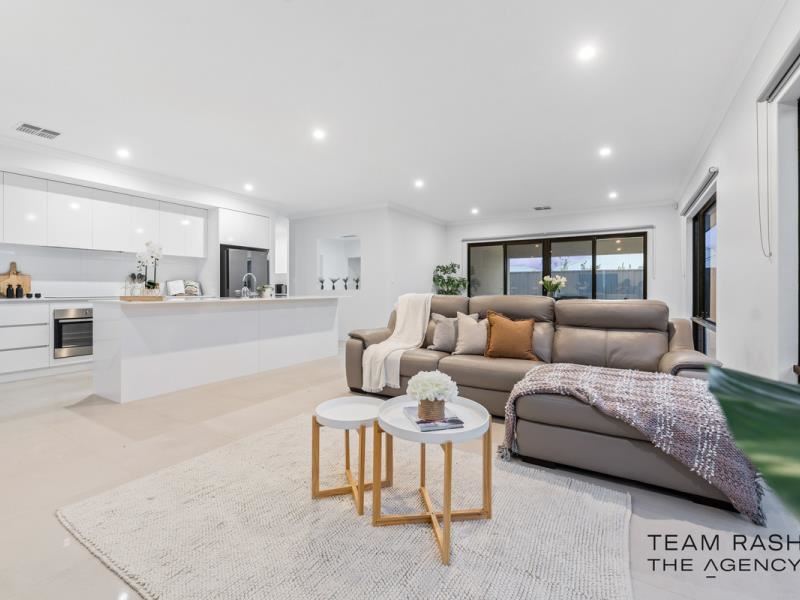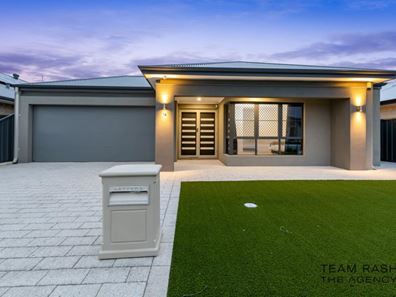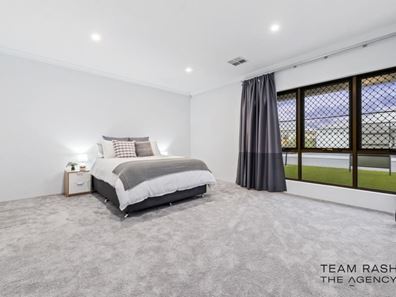UNDER OFFER BY TEAM RASH! Amazingly Rare luxurious family home in Caversham
If you're in the market for a premium, stunning, up-market home that has had all the hard work done for you, you've just found it! Not a cent to spend. This high spec, easy-care property features 4 bedrooms (All double size), 2 bathrooms, a spacious theatre room, study, modern kitchen with breakfast bar and also boasts a bright and airy family living area and easy care undercover outdoor entertainment area. Enjoy a desirable low-maintenance "lock-up-and-leave" lifestyle in the offering here. This residence is perfect for growing families, professional couples, FIFO workers or astute investors.
This quality, feature-packed single-story residence oozes luxury and space and is waiting for its lucky new owners! Located in the Premium and highly sought suburb of Caversham, this colossal 265sqm residence is perfectly positioned on a 484sqm block surrounded by other quality homes and ex-displays.
This property offers the lucky new owner a superb level of lifestyle living brought about by the ultra-convenient location, cleverly designed floorplan and low maintenance outdoors. This stunning home is located in the best pocket of Caversham. It is within close proximity to Reid Highway and the Mitchell Freeway, is a stone’s throw from beautiful parks and local transport and is a mere 650m to the Primewest Caversham Shopping Village for whenever you need your necessities in a hurry. Everything you need and more is right on your doorstep.
Some of the amazing features of this quality home include:
• 4 bedrooms, 2 bathrooms
• Gorgeous tiles to all living areas
• King-sized master bedroom suite offers a spacious robe and neutrally decorated
ensuite with shower and vanity
• 3 additional queen-sized bedrooms are set along a separate wing, all with carpeted
flooring and built-in robes
• 2nd bathroom with bathtub, shower, large vanity with double sinks
• Separate study, lounge nook in the bedroom wing
• Bright open plan family living and meals area
• Modern chef's kitchen with top and bottom cabinets, elegant tiled splashback, stone
benchtop, stainless steel sink, and an abundance of bench and cupboard space
• 900 induction cook top and electric oven
• Walk-in pantry
• Spacious and modern laundry with stone benchtops and large storage
• Large carpeted media room
• Reverse cycle ducted air conditioning system
• Contemporary LED lighting throughout the house
• Double lock up garage with high clearance
• Easy care rear back yard
• Security alarm systems
Local Highlights include:
• Just 650 meters to the Primewest Caversham Shopping Village
• Less than 500 meters to the popular Greenfield Park
• Less than 3 km to Swan Valley wine cellars and restaurants
• Just 3 Kms to Altone Golf Course
• Less than 1 Km to Caversham Valley Primary School
• Less than 10 minutes drive to Hampton and Governor Stirling Senior High Schools
• Just 3 minutes and 1.6 kms to Reid Highway connecting you to Tonkin Highway and the ever-growing city of Perth
With everything you could want under one roof and close to the wide array of amenities available in Caversham, this is a rare opportunity to secure the perfect home you can show off and share with family and friends.
FIXED DATE SALE
ALL OFFERS PRESENTED BY 28TH JUNE 2021, 5 Pm
(sellers reserves the right to sell prior to set date)
Call Team Rash now for more information or to book your inspection
Rash Dhanjal on 0410 564 761 | [email protected]
Ana Borcherdt on 0481 092 390 |[email protected]
Disclaimer:
This information is provided for general information purposes only and is based on information provided by the Seller and may be subject to change. No warranty or representation is made as to its accuracy and interested parties should place no reliance on it and should make their own independent enquiries.
Property features
-
Garages 2
-
Floor area 265m2
Property snapshot by reiwa.com
This property at 14 Kerruish Road, Caversham is a four bedroom, two bathroom house sold by Team Rash at The Agency on 29 Jun 2021.
Looking to buy a similar property in the area? View other four bedroom properties for sale in Caversham or see other recently sold properties in Caversham.
Cost breakdown
-
Council rates: $2,355 / year
-
Water rates: $1,718 / year
Nearby schools
Caversham overview
Are you interested in buying, renting or investing in Caversham? Here at REIWA, we recognise that choosing the right suburb is not an easy choice.
To provide an understanding of the kind of lifestyle Caversham offers, we've collated all the relevant market information, key facts, demographics and statistics to help you make a confident and informed decision.
Our interactive map allows you to delve deeper into this suburb and locate points of interest like transport, schools and amenities. You can also see median and current sales prices for houses and units, as well as sales activity and growth rates.





