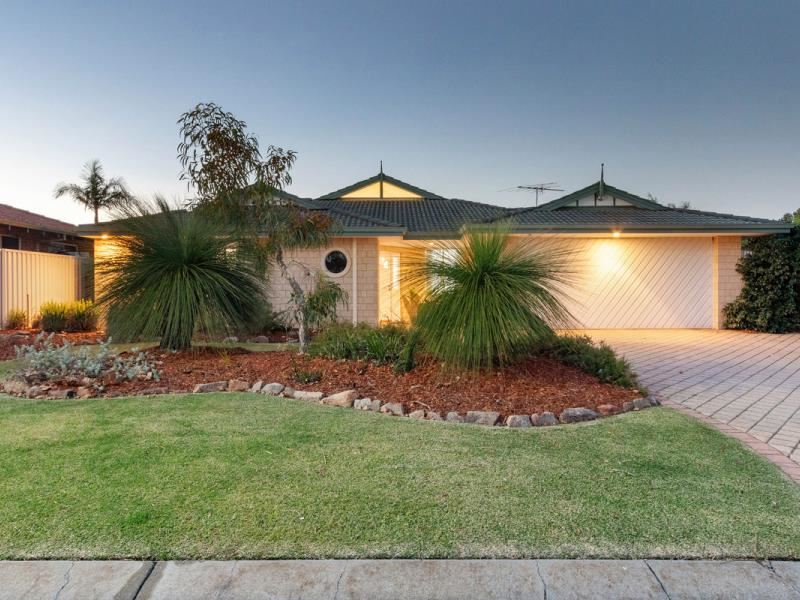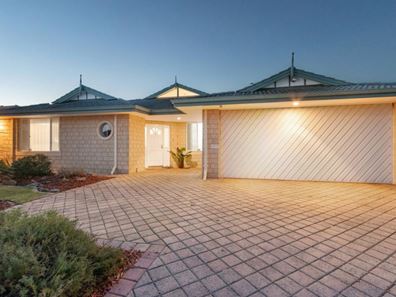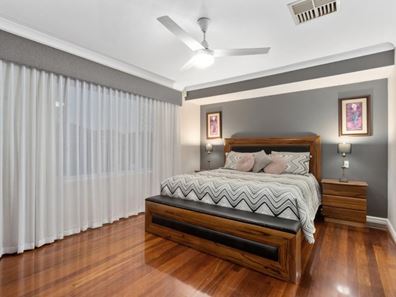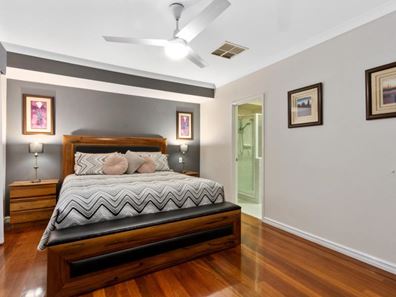Bring the In Laws!!
BOOM! What an absolute pleasure to present this quality Canning Vale property to the market!
Situated in one of the most sought-after pockets that is RANFORD ESTATE. In a quite cul de sac this MASSIVE family home is waiting for a massive family to love her.
Boasting 5 good sized Bedrooms, three of which are true KING size, 2 bathrooms and four living areas with stunning jarrah floors. There is room for every member of the family to grow and have their own space.
The floor plan flows beautifully and each of the rooms light, bright and inviting. The rear garden has lush green bore reticulated gardens, patio and a serene ambience.
Be lightning fast to view this one as it will disappear in a flash!!
Features include:
• Architecturally designed by Ross Chamberlain constructions extended 2004.
• Generous 631 sqm lot.
• HUGE 270 sqm living space.
• Security Screens and Alarm
• Automatic Bore reticulated gardens
• 6KW Solar Panel System.
• Solid front door with side light panels boasting feature glass.
• Double width hall with elevated ceilings throughout and beautiful Jarrah flooring.
• Evaporative ducted air conditioning plus split system to games room. Many rooms also have ceiling fans.
• Formal dining room with breath taking 5m raked ceilings.
• Master suite is King sized with raised ceilings walk in robe, fan light and sheer curtains.
• En suite bathroom is light and bright and finished in federation style with porcelain basin, glass shower and separate toilet.
• Formal lounge is warm and inviting with gas coal fire place and mantle. Warm wood flooring continues with bi fold doors through to Games room.
• Well-appointed renovated kitchen with free standing 900mm SMEG dual fuel cooker, double undermount sinks, soft close drawers and stone bench top.
• The rear games room is light and bright with blinds and garden outlook.
• Activity room off bedrooms 4 and 5 has a computer nook and large walk-in store room.
• Bedrooms 2 and 3 are a good size with built in robes whilst bedrooms 4 and 5 are King sized with heaps of storage.
• Family bathroom, finished in green and white, has bath and separate toilet off the laundry.
• 2 Linen cupboards plus the large storeroom. Storage galore!
• 1200 L rain water tank.
• Easy care lush native gardens with automatic BORE reticulated rear and front gardens with grassed area for the kids to play.
• Huge rear pitched entertaining patio area with ceiling fan, external speakers and roll down screens, surrounded by gardens and plenty of room for a plunge pool.
• Double garage with automatic door. Ability to drive through to the back yard.
• Plenty of off-road parking with side bays on drive to store a camper trailer and large drive to take visitor’s.
• Workshop off the garage and rear bike shed.
• Only a 3-minute walk to Ranford Primary School, with no roads to cross.
• Short stroll to parkland reserve and public transport.
• Walking distance to Livingston Market Place and Medical Centre.
• Positioned close to exciting new rail infrastructure with just a short drive to the new train stations.
From the owners
Our family has started and lived an amazing life in this house for the past 25 years. It has grown with us, but now the children have left to start their own lives so it’s time to say goodbye. There is a wonderful community here and we have always felt safe and close to everything one needs. We have made so many wonderful friends and enjoyed many occasions entertaining in our home. The children loved attending Ranford Primary and playing sport on the Ranford oval, which is all just a short walk up the path. Getting to Murdoch Uni later was also a breeze for one son who either rode his bike or took the bus straight down South Street. With plenty of room for parking, once the children got their licence, everyone could come and go with ease.
We hope that another family can continue to enjoy the home we have created and make new memories.
Disclaimer:
This information is provided for general information purposes only and is based on information provided by the Seller and may be subject to change. No warranty or representation is made as to its accuracy and interested parties should place no reliance on it and should make their own independent enquiries.
Property features
-
Garages 2
Property snapshot by reiwa.com
This property at 14 Inveraray Close, Canning Vale is a five bedroom, two bathroom house sold by Janey Pagels at The Agency on 18 May 2022.
Looking to buy a similar property in the area? View other five bedroom properties for sale in Canning Vale or see other recently sold properties in Canning Vale.
Nearby schools
Canning Vale overview
Are you interested in buying, renting or investing in Canning Vale? Here at REIWA, we recognise that choosing the right suburb is not an easy choice.
To provide an understanding of the kind of lifestyle Canning Vale offers, we've collated all the relevant market information, key facts, demographics and statistics to help you make a confident and informed decision.
Our interactive map allows you to delve deeper into this suburb and locate points of interest like transport, schools and amenities. You can also see median and current sales prices for houses and units, as well as sales activity and growth rates.





