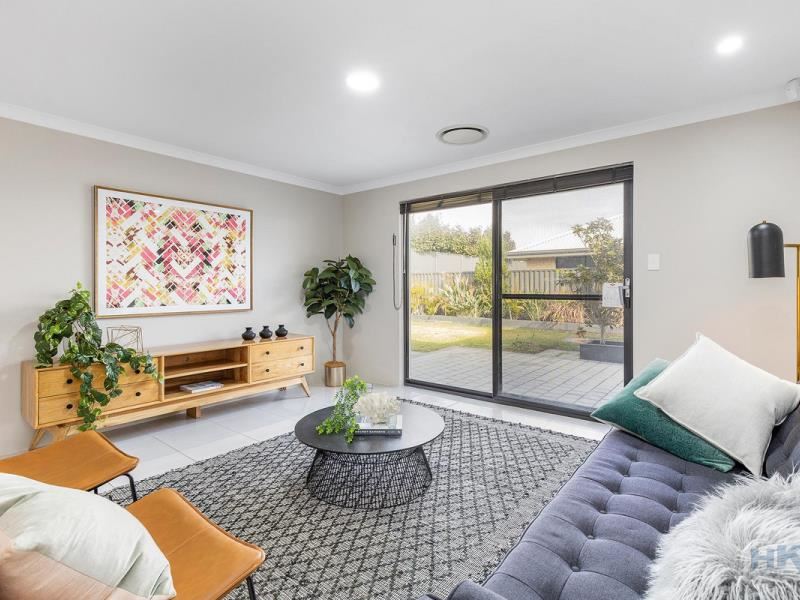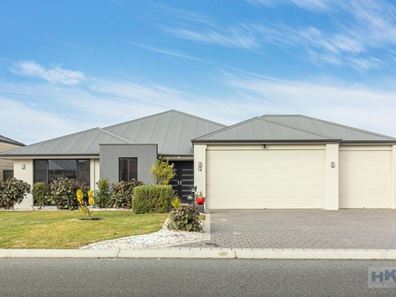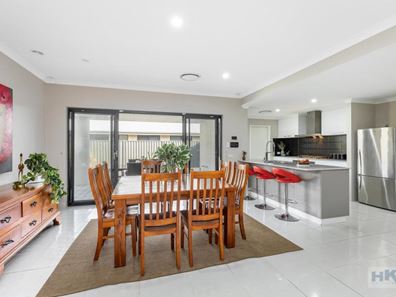What a delight!
Step inside and be WOWED!
This 4x2 house has everything you need. Not one, not two but three living rooms!
With beautiful front and back gardens this is a place to call home. Sit back and relax to the sound of the water feature in the back garden while the other half cooks up a storm in the well equipped kitchen.
A double door entrance to a spacious hallway that leads to one of the living rooms that could be a study, music room or used as a family theatre room. The options are endless.
The master bedroom boasts large walk in his and hers robes, ensuite and ample room for a king size bed.
The kitchen has stone top benches, stainless steel appliances, including a double draw dishwasher, fridge/freezer recess with plumbing for a large fridge/freezer, breakfast bar and a pantry to die for.
Alongside the second living room is the dining area with double doors that looks out to the well maintained garden.
Walk on through to the third living room, which also has double doors with views of the garden. You will not know where to spend your evenings!
The three remaining bedrooms are carpeted and have mirrored door robes and are sized for double or queen sized beds.
And let’s not forget the laundry room that has a walk-in lining cupboard to store all your daily needs. This home also comes complete with a separate under main roof storage room.
So, what are you waiting for? Come and have a look. It will not be on the market for long.
Features Include:
- Double Door Entrance
- Separate Theatre Room
-Open plan living area combining the kitchen/dining and living area
- Striking sleek kitchen with 900mm kitchen appliances, stone bench tops and a very large walk in pantry, and plumbed fridge/freezer space
- Master bedroom with 2 large walk-in robes
- Three queen size bedrooms
- Paved alfresco area, overlooks the backyard and garden water feature
- Reverse cycle ducted air conditioning
- Security system
- Separate storage room under the main roof
- Garden Shed
- Remote control triple car garage!
- Fully reticulated block
- Opposite to local park
- Block approx. 608m2, Living Area Approx. 232m2, Built approx. 2015
The particulars are supplied for information only and shall not be taken as a representation of the seller or its agent as to the accuracy of any details mentioned herein which may be subject to change at any time without notice. No warranty or representation is made as to its accuracy and interested parties should place no reliance on it and should make their own independent enquiries.
Property features
-
Garages 3
-
Floor area 232m2
Property snapshot by reiwa.com
This property at 14 Haga Parkway, Landsdale is a four bedroom, two bathroom house sold by Good Team - Marcus & Elizabeth at HKY Real Estate on 29 Jun 2022.
Looking to buy a similar property in the area? View other four bedroom properties for sale in Landsdale or see other recently sold properties in Landsdale.
Nearby schools
Landsdale overview
Landsdale is a northern suburb of Perth spanning eight square kilometres within the City of Wanneroo. Though settlement of the area dates from the early 1900s, the population was minimal until the 1950s. Notable growth didn’t occur until the 1980s, and it was another decade still before rapid growth was experienced.
Life in Landsdale
Landsdale provides residents with a well-rounded suburban environment. With commercial establishments, amenities, recreational facilities, parks and reserves, Landsdale is a self-sufficient suburb. Landsdale Gardens is the main commercial area and includes a medical complex and shopping centre. There are parks and reserves, walking trails, and a community centre, which is used by the local football, cricket and t-ball clubs. Landsdale has two schools in the area - Landsdale Primary School and Landsdale Christian School.





