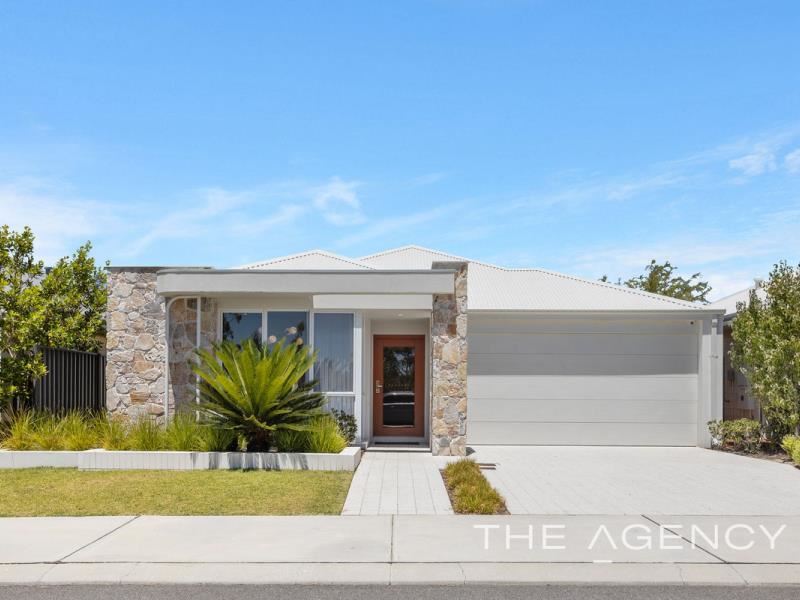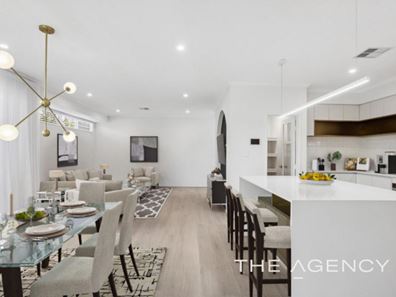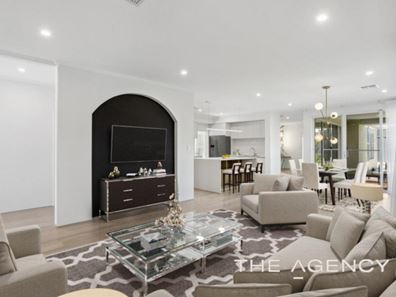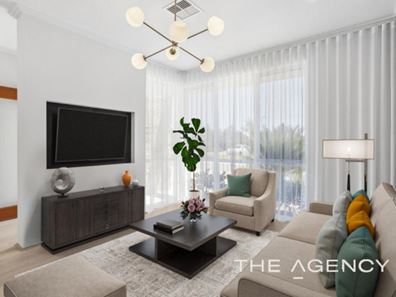THE WOW FACTOR! ??
Step into the extraordinary at 14 Entwistle Way, where your dream home awaits! This beautiful ex-display, BRAND NEW & never been lived in, simply stunning home is now available for purchase. Located in Aveley's Vale Estate lies this elegant display home, named the Gatsby, this is not your average 4 bedroom, 2 bathroom property, which is immediately obvious from its impressive outward appearance. Fronted by a lovely garden and featuring a stunning yet neutral exterior with eye-catching stone elements, this home is a sanctuary to call your own. The Gatsby provides a cosmopolitan lifestyle in a beautiful environment. A spacious design with pragmatic, well-zoned areas and a centralised alfresco, including the Full Package this home will compliment your lifestyle by creating the perfect living space. The custom elevation is designed with stone cladding, a curved canopy structure and feature steel support, which provides character and oozes street appeal.
At the front of the home, the theatre includes large north-facing windows, next we have the master suite including a large walk-in-robe and generous sized ensuite with double vanities and double shower. The open living/dining opens out to the alfresco, which can also be accessed from the activity/workspace. The centralised kitchen features a large multi-purpose island bench, plenty of bench-space and storage. Minor bedrooms are located to the rear of the home, with built in robes and a walk-in-robe. An Art Deco inspired theme is complemented by curved edges, considered artwork, unique applications of wallpaper and the adaption of the Pantone Colour of the Year, Illuminating - a bright and cheerful yellow sparkling with vivacity.
This remarkable, one-of-a-kind property is the epitome of modern luxury and has the wow factor! Prepare to be captivated by its impeccable craftsmanship and exquisite finishes. This is your chance to experience true elegance and sophistication of a builder’s best work, without the headache of building!!
FEATURES INCLUDE:
- In the heart of the home you have a generous chef’s kitchen with stone bench tops, double sinks, breakfast bar, feature lighting and stainless steel 900mm appliances comprising of electric oven, 5 burner gas cooktop & range hood plus a double drawer dishwasher and double fridge recess.. plus heaps of storage on both sides of the bench top and walk in pantry
- Open plan kitchen/dining/living and with an outlook to the outdoor entertainment area
- High ceilings in the living areas with plenty of natural light flowing
- Separate family TV/theatre room at the front of the home
- Huge master suite, with his n her walk in robes & Hotel inspired luxurious ensuite with stone bench tops, double sinks, double shower and separate powder room
- All 3 minor bedrooms are a great size.. 2 have built in robes, the other has a walk in robe
- Main bathroom has stone top vanity, bath and shower with a separate toilet
- Laundry area has good cupboard space and storage with upgraded laundry trough
- Reverse cycle ducted air conditioning with zones & app control
- Beautiful sheer curtains throughout
- Awesome entertaining area with low maintenance lawn area
- Double remote lock up garage
- Situated on a low maintenance 375sqm block, surrounded by other quality homes
- Custom built by Aussie Living (BGC Housing Group)
THE LOCATION:
- Approx 2 min drive to Aveley Woolworths
- Approx 15 min drive to Swan Valley
- Approx 3 min drive to IGA Aveley
- Approx 8 min drive to The Vines Gold Resort
- Approx 6 min drive to Yagan Memorial Park
- Approx 2 min drive to Aveley Primary School
- Approx 5 mins drive to Aveley Secondary College
For further information and to secure your place in this truly unique property, please call Matt Brace on 0428 528 733.
Disclaimer:
This information is provided for general information purposes only and is based on information provided by the Seller and may be subject to change. No warranty or representation is made as to its accuracy and interested parties should place no reliance on it and should make their own independent enquiries.
Property features
-
Garages 2
Property snapshot by reiwa.com
This property at 14 Entwistle Way, Aveley is a four bedroom, two bathroom house sold by Matt Brace at The Agency on 12 Mar 2024.
Looking to buy a similar property in the area? View other four bedroom properties for sale in Aveley or see other recently sold properties in Aveley.
Nearby schools
Aveley overview
Aveley is an outer-northern suburb of Perth that was once part of neighbouring suburb Ellenbrook. Aveley is a rapidly growing area situated to the east of Ellenbrook and south of The Vines.
Life in Aveley
‘Pleasant’ and ‘peaceful’ are the adjectives which best describe Aveley. Residents enjoy an idyllic, suburban lifestyle, thanks to the modern homes and immaculate landscaping that line the streets. Neighbouring, self-sufficient suburbs like Ellenbrook service the area’s amenity and commercial requirements, while within its boundaries there are two local schools, an amphitheatre and public open spaces to explore like Aveley Playing Fields and The Vale Lakefront Park.





