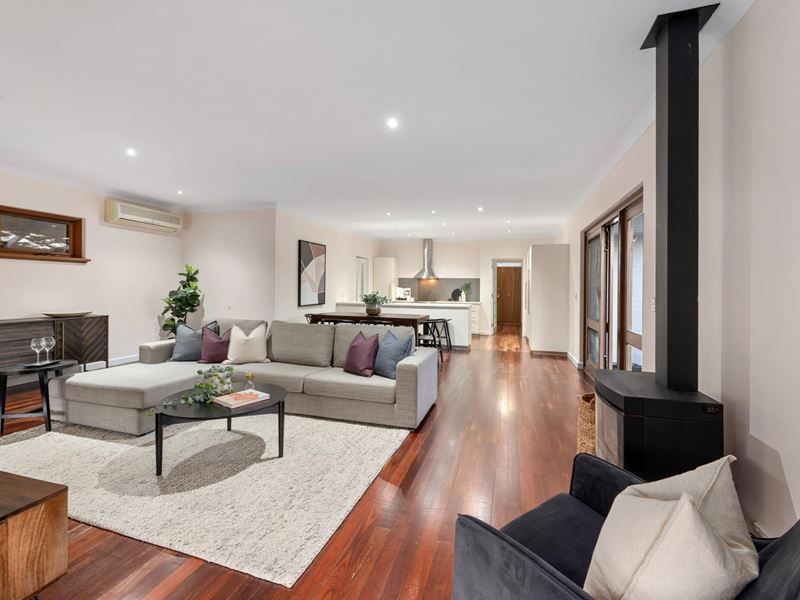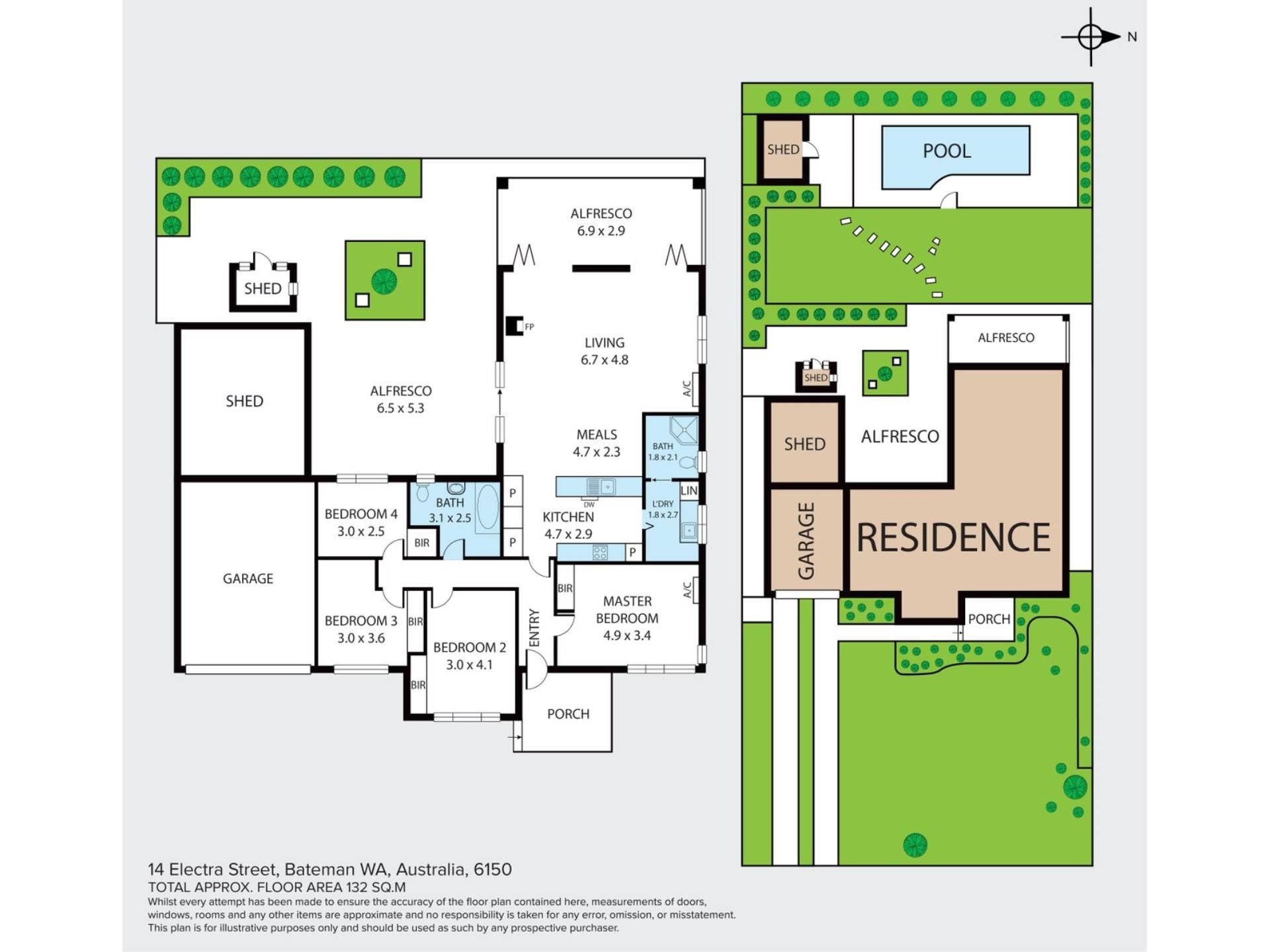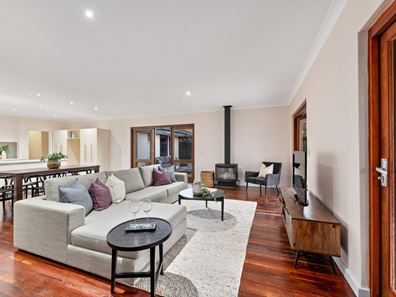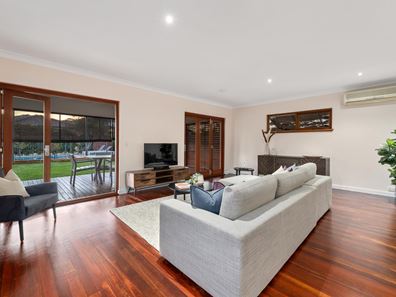The Perfect Family Home
SET DATE SALE: All offers to be presented by 8th of September.
Sitting on a generous 850sqm block with a huge 20m frontage is this beautiful 1960’s cottage. With all of the character delights you could wish for, this is the perfect family home.
As you approach the pretty tree -lined street to your driveway and lock-up garage, you’ll have plenty of space for multiple and extra large vehicles. The first thing you’ll notice is the expansive front yard, setting the scene for this spacious residence. Make your way up to the front porch past the pretty white brick façade and through to this incredibly special home.
The master sits on the right, it’s own wing of the house with deep jarrah flooring contrasting with the high ceilings and bright white walls. This home has been dressed to create a neutral palette and blank canvas; just add your personal furnishings. To the left of the corridor you’ll find a further three bedrooms, two spacious doubles and a single adjoined by the family bathroom. Each room features freshly painted walls, big windows, wooden floors, ceiling fans and built in-robes.
Next, move through the home and be welcomed into a gorgeous open-plan living space. The kitchen offers plenty of storage in white cabinetry and stainless steel appliances. This leads through to a separate laundry and second bathroom. The floors here truly take your breath away complimented beautifully by wooden framed doors surrounding the entirety of the room. With plenty of space for a full dining table, enjoy family meals and entertaining friends before residing to the sitting area and snuggling up beside the fire.
As we take a step outside, the space and opportunity here is infinite. Firstly, the gorgeous alfresco is a continuation from the lounge with wooden flooring, light walls and LED lighting. This would make a fantastic place to sit out with your loved ones all year round. The patio terrace expands around to the left of the house with additional seating areas and established foliage. The lawned garden is a welcomed addition for children to play with a gated and pool sitting peacefully behind. Lay out on your sun lounger and enjoy a dip in the pool during those warm summer days. If you're a keen garden or need some extra storage there is a large shed tucked away in the corner.
Set in a great location between green spaces, easy access to the freeway and just a short stroll to Bull Creek station. In 8 minutes you'll be at Garden City Shopping Centre with an endless supply of local amenities. You'll also fall within the fantastic school catchments for Bateman Primary School (0.3km) and Rossmoyne Senior High School (2km). This house truly has it all and if you’re looking for a character home for your family to grow in to, this is it. We expect this home to go quickly, so look forward to showing you around very soon.
Property features
-
Garages 2
Property snapshot by reiwa.com
This property at 14 Electra Street, Bateman is a four bedroom, two bathroom house sold by Ryan Smith and Catrina Lane at Realmark Urban on 07 Sep 2020.
Looking to buy a similar property in the area? View other four bedroom properties for sale in Bateman or see other recently sold properties in Bateman.
Nearby schools
Bateman overview
Two square kilometres in size, Bateman is a southern-suburb of Perth bound by Leach Highway to the north, Kwinana Freeway to the east and South Street to the south. The most significant development period in its history occurred in the early 1960s through to the 1970s with slight growth increases and decreases experienced intermittently since then.
Life in Bateman
Bateman offers a family-friendly lifestyle. There are two local primary schools and a private secondary high school in Bateman, as well as a small commercial centre that services the area's immediate shopping needs and also has medical and chiropractic facilities. Bateman is home to a number of reserves and parks and is situated nearby the Bull Creek Railway Station, which provides convenient access into Perth.





