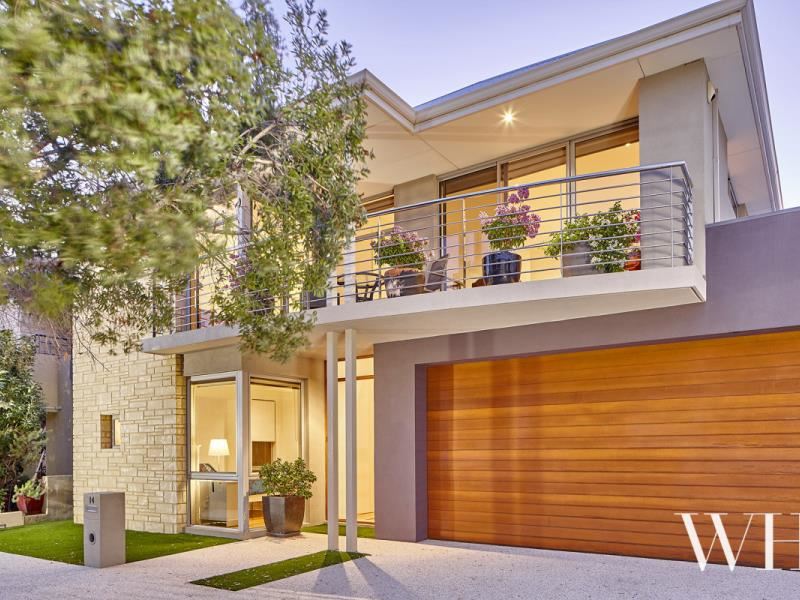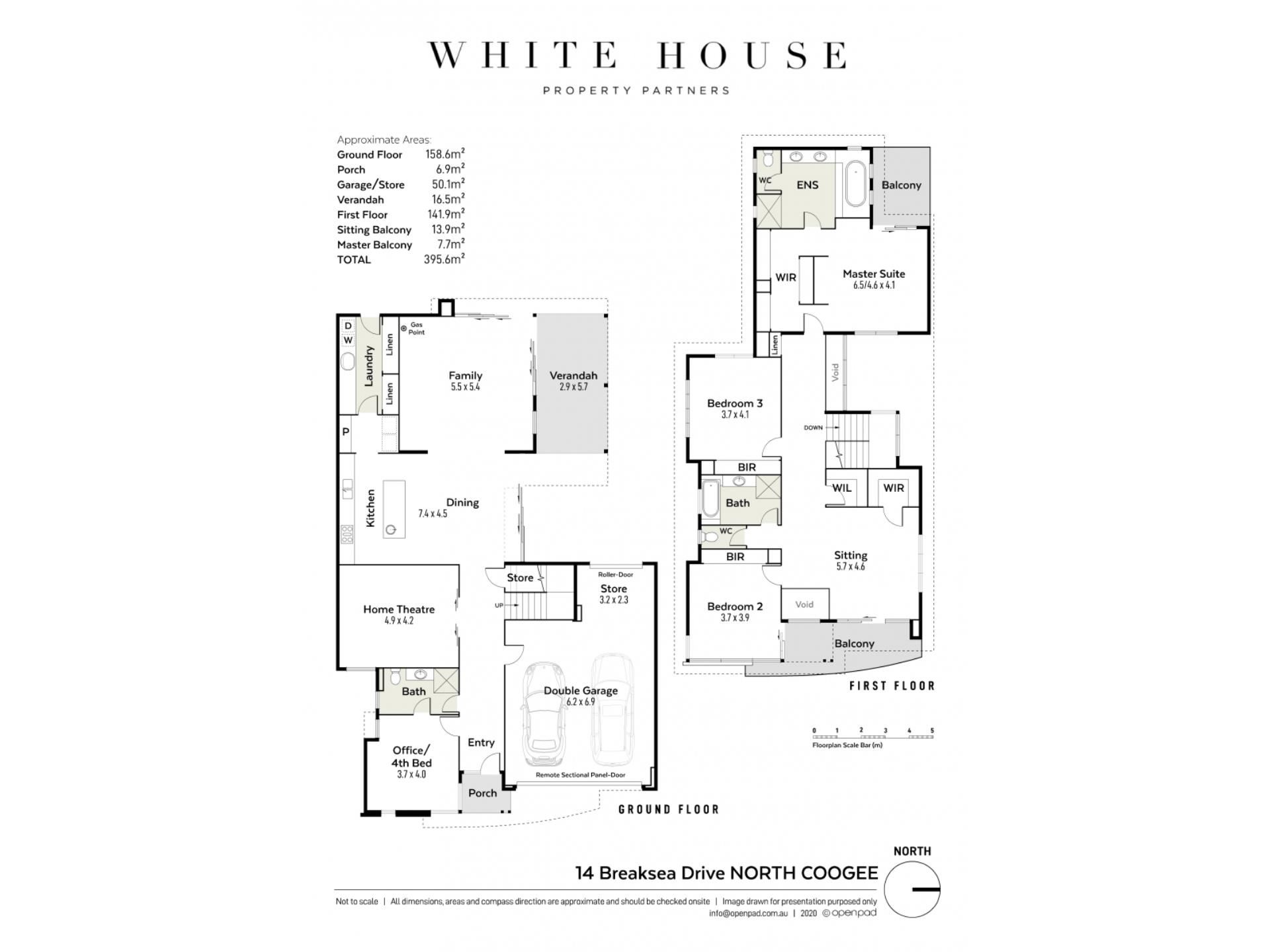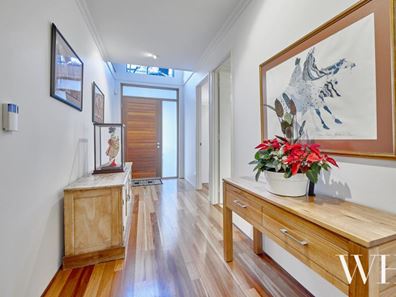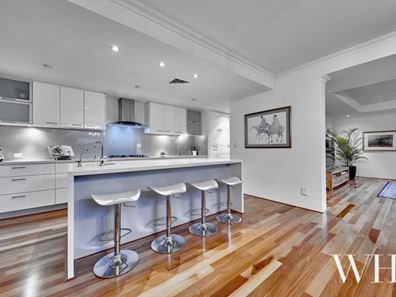Lush garden seclusion & heavenly home near the sea
A peaceful street close to the beach is a heavenly place to be, especially when you can experience the total relaxation of this immaculate and beautifully individual resort-style home. Step in to the serene atmosphere created by unusually large light-filled rooms flowing out to the cool seclusion of shady tropical gardens. Thoughtful architectural design has led to a surprisingly extensive array of generous spaces, superb functionality and excellent flexibility, including the possibility of easy inter-generational living.
The sense of space is immediately striking: a double height void soaring over a very wide hallway, where the light honey-coloured West Australian karri timber is an unusual and beautiful choice for the flooring. The karri continues through to the vast open plan, where you feel you are part of the lush greenery in the tropical gardens that surround. To the north, the home opens seamlessly to entertainment decks for lounging and outdoor dining, and the sounds of flowing water from a series of ponds adds to the relaxation. A raised timber path leads past the lily pond to a gazebo hideaway, just perfect for curling up with a book, and there’s even a little putting green among the citrus and fig trees.
Inside, the vast kitchen features classic pale Caesarstone and huge amounts of storage, including a wall of pull-out pantry cupboards and drawers. The kitchen continues through to the long laundry/butler’s pantry, flowing out to the utility zone with raised veggie garden, drying court and garden shed. This kind of practicality is a wonderful aspect of this home, and the extensive storage is a real feature, including a series of walk-in storage spaces upstairs and down, as well as an oversized garage with workshop space.
Also on ground level is a large office or theatre room, and a spacious bedroom with en-suite – ideal if you prefer a downstairs master suite, or for guests or extended family. Upstairs, more gleaming karri floors lead you to the master suite with huge en-suite, walk-in-robe and private balcony; two more good-sized bedrooms, and the family bathroom. The upstairs living has a terrace to the east, a lovely spot for the morning sun.
Breaksea Drive is a delightful cul-de-sac lined with shady paperbarks - so quiet that the local children love to play in the street. With South Beach about five minutes’ walk away and Hollis Park nearby, you and your family can enjoy the active coastal lifestyle as well the social buzz of South Freo cafes, shopping and restaurants and Saturday nights at the South Beach Sunset Markets. Then just stroll back to the cool resort feeling of this exceptional home.
For further details contact exclusive agent Stefanie Dobro from White House Property Partners on 0409 229 115.
Features Include:
• Serene, immaculate, light-filled resort-style home near the ocean
• Spacious north-facing open plan with fabulous flow to outdoor entertaining
• Lush tropical gardens, lily pond, fish pond, fig and citrus trees, putting green
• Large rooms, karri floors, timeless finishes
• Large home office or theatre room
• Second living area upstairs
• Additional downstairs master suite for guests or extended family
• Very extensive storage throughout
• Ducted reverse-cycle air-conditioning (and cooling sea breezes)
• Ducted vacuum
• Oversized garage with workshop space
• Low-maintenance and secure
• Peaceful, quiet cul-de-sac lined with trees
• Stroll to South Beach, the park, South Freo cafes and shopping
Council Rates: $2,604.19
Water Rates: $1,650.28
Property features
-
Garages 2
Property snapshot by reiwa.com
This property at 14 Breaksea Drive, North Coogee is a four bedroom, three bathroom house sold by Stefanie Dobro at White House Property Partners on 14 Feb 2020.
Looking to buy a similar property in the area? View other four bedroom properties for sale in North Coogee or see other recently sold properties in North Coogee.
Cost breakdown
-
Council rates: $2,604 / year
-
Water rates: $1,650 / year
Nearby schools
North Coogee overview
Are you interested in buying, renting or investing in North Coogee? Here at REIWA, we recognise that choosing the right suburb is not an easy choice.
To provide an understanding of the kind of lifestyle North Coogee offers, we've collated all the relevant market information, key facts, demographics and statistics to help you make a confident and informed decision.
Our interactive map allows you to delve deeper into this suburb and locate points of interest like transport, schools and amenities. You can also see median and current sales prices for houses and units, as well as sales activity and growth rates.





