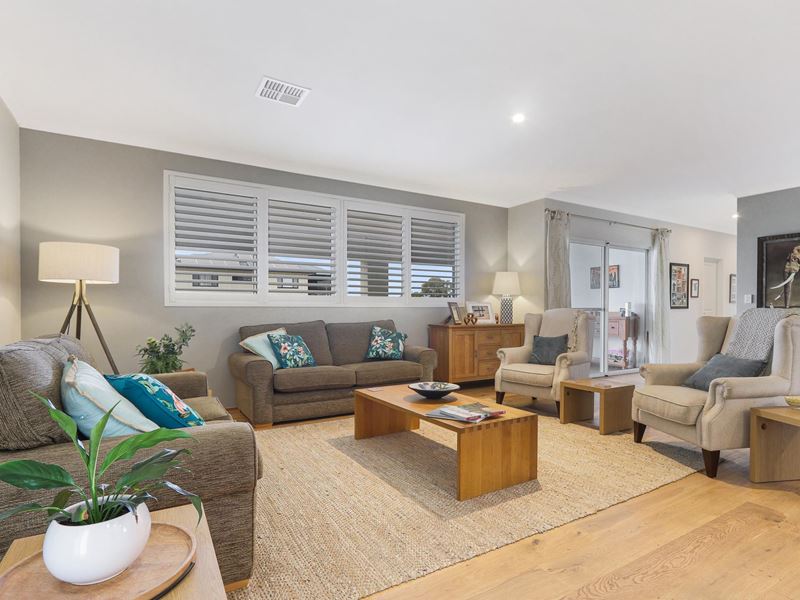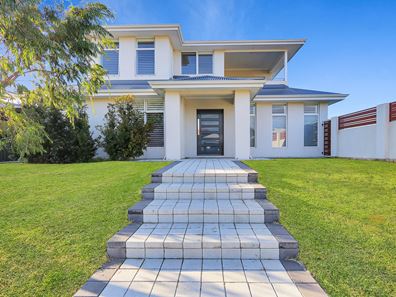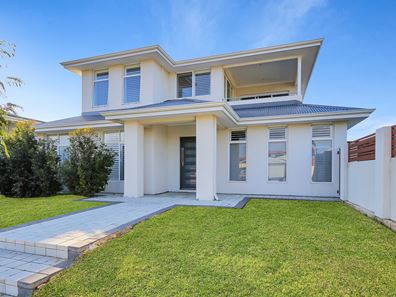Sleek & Stylish - On the Ridge!!!
Perched high on the Ridge in the Exclusive Aqua Vista estate – Dawesville comes this luxurious Ben Trager Built home that takes in beautiful views of both the Ocean & Estuary.
This exclusive designer residence has been finished to the highest of standards and incorporates 4 exquisite bedrooms, 3 resort quality bathrooms and a 4th powder room, in addition to multiple living zones sprawling over 384sqm of quality craftsmanship over 2 levels.
The home's corner position ensures both intimacy and privacy, and sitting on a commanding 709sqm of land this home is set to please. From the moment you arrive the sleek and stylish rendered façade, garden wrapping retaining walls and large double garage coming off the adjoining street are just a few key features that welcome you.
Stepping inside through the oversized front entrance your eyes are immediately drawn towards the eye-catching flooring, coupled with 31c ceilings and neutral colour tones that flows throughout the home. Moving through the main hallway you pass the Home Cinema room whilst a ground floor 2nd master bedroom with its own ensuite and parents retreat is the perfect space for family and friends to relax whilst they visit.
Moving through you come to the heart of the home. The open plan gourmet kitchen, dining and living area flows seamlessly to the expansive timber decked alfresco area. The island bench with breakfast bar is fitted with 40mm stone and an abundance of cabinetry, overhead cupboards and high end appliances, including 900mm 5 burner gas cooktop, electric oven, range hood, dishwasher, decorative lighting and a huge walk in pantry.
The second level comprises of an exquisite master bedroom, home office and a further 2 additional spacious bedrooms. .
Each of the bedrooms is complete with floor to ceiling robes, ceiling fan and plantation shutters, whilst the master bedroom is simply stunning and features a huge walk in wardrobe and a resort quality ensuite finished with his and her vanity, stone tops, cabinetry, large shower, separate W/C and dedicated linen closet.
A large balcony under the main roof provides the ideal space to take in the views out to both the ocean and estuary, whilst enjoying a wine or beer. Experience incredible sun sets on a daily basis from the comfort of your own home.
This home is the perfect entertainer home. The timber decked alfresco area is east facing, ensuring year-round weather protection, whilst the decking expands beyond providing the extra space you'll need for those awesome summer months. The enclosed private yard has ample space to add a pool or leave as is for the kids or dogs to play.
For those seeking a home with space for all the toys everything has been thought of here. The over sized double garage has its own additional space for a workshop or storage area, whilst drive through access enables you to store a boat, trailer or smaller caravan if required.
Here's a highlight some of the standout features you will have when you secure this great home:
* Quality built Ben Trager Home on a 709sqm block
* Fully reticulated low care lawns and gardens
* Ducted reverse cycle air conditioning throughout
* Outdoor spa with glass balustrading
* 4 exquisite bedrooms (2 master bedrooms), 3 bathrooms + 4th powder room
* Home cinema room and separate home office.
* Multiple entertaining spaces with open plan layout, balcony and alfresco )
* Sizable laundry room with large bench, deep sink, ample cabinets and walk in linen store room
* 31c ceilings both upstairs and downstairs
* Plantation shutters throughout
* Concrete slab between upper and lower levels ensuring no sound transfer
* Fully rendered for that ultra modern sleek and stylish finish
All of this is within easy distance to both the estuary and ocean, with so many amenities including; shopping complex, restaurants, boat ramp, "The Cut" world class golf course, tennis & lawn bowls club, and 2 great schools this is the lifestyle destination everyone is talking about in the property market today. Call Dane Stanley on 0406426628 for your private viewing today!!!
century 21 mandurah century 21 real estate realestate real estate mandurah
DISCLAIMER: This description has been prepared for advertising and marketing purposes only. It is believed to be reliable and accurate; however buyers must make their own independent inquiries and must rely on their own personal judgement about the information included in this advertisement. Century 21 Coast Realty provides this information without any express or implied warranty as to its accuracy or currency.
Property features
-
Garages 2
Property snapshot by reiwa.com
This property at 14 Albany Drive, Dawesville is a four bedroom, three bathroom house sold by Team Stanley Martin at Century 21 Coast Realty Mandurah on 05 Aug 2021.
Looking to buy a similar property in the area? View other four bedroom properties for sale in Dawesville or see other recently sold properties in Dawesville.
Cost breakdown
-
Council rates: $2,100 / year
Nearby schools
Dawesville overview
Dawesville is a coastal suburb within the City of Mandurah located between the Peel Harvey Estuary and the Indian Ocean. Beautiful water vistas are a staple of Dawesville's tranquil suburban area.
Life in Dawesville
With the beach close by, as well as an estuary and canals, life in Dawesville is very much idyllic. Surfers will love Pyramids beach, home to the Port Bouvard Surf Live Saving Club and the Port Bouvard Sports and Recreation Club, while The Cut Golf Course provides locals and visitors with an international-class golfing experience. Also within the suburb are two local primary schools and a small shopping centre.




