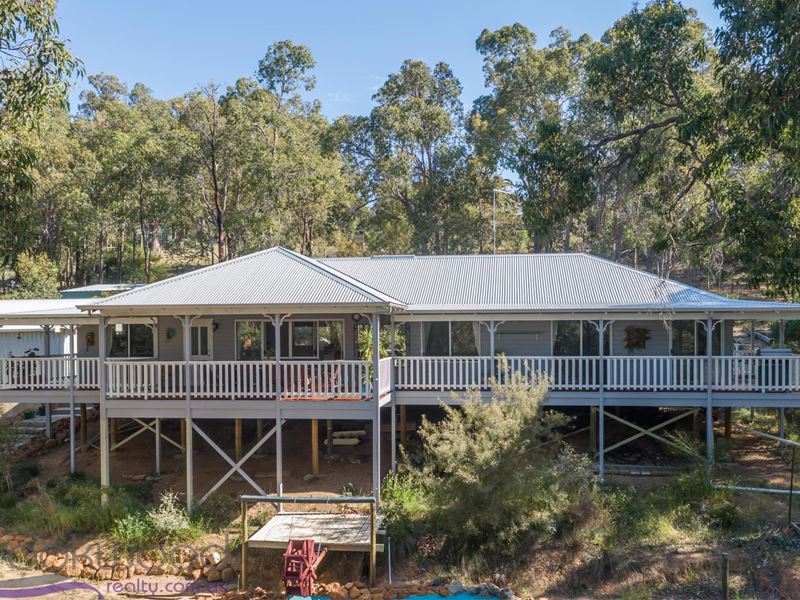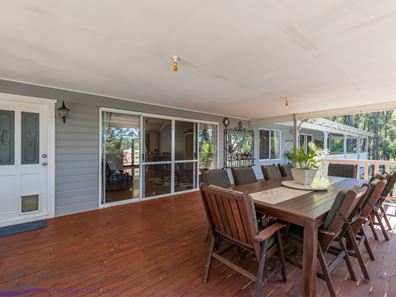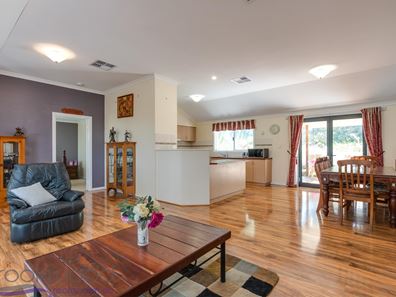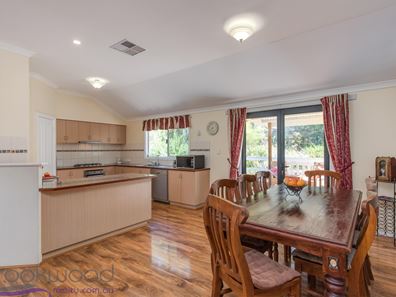FLYING HIGH
Soar above it all in this classic Hills home set on 5-acres of lush natural bush on the high side of the much-sought Gill Street. Built in 2010, the 5 bedroom, 2 bathroom home sits high in the tree canopy and boasts a wonderful wide verandah offering seamless indoor-outdoor living. A large, oversized garage and impressive powered workshop/saloon bar sit at the top of the paved driveway. Representing a rare opportunity to take possession of a large parcel of land so close to the services and amenities of Mundaring, this memorable property is not to be missed.
5 bedrooms 2 bathrooms
2010-built Hardi and iron
Central open plan living
Superb indoor-outdoor
Ducted reverse cycle A/C
12 m X 6 m pwd w'shop
Scheme water connected
Private gated 5-acre lot
Walk Mundaring Village
Desirable Gill St address
Designed for Hills living, this Queenslander home sits high on its 5-acre site with a deep tree-top balcony creating seamless indoor-outdoor living. Entry to the home is via the central open plan living/dining/kitchen. High ceilings, light, timber look floors and large windows fill this central living zone with natural light.
In the kitchen, a 5-burner hob, oven, dishwasher and corner pantry ensure it is easy to make the most of the unrivalled alfresco dining offered by the balcony. A breakfast bar and meals area with doors to the south facing patio provides the perfect setting for relaxed weekday meals.
The main bedroom suite features a large ensuite with shower, vanity and separate W.C. and a walk-in wardrobe. Doors to the balcony create the feeling of a private rural retreat and hold the promise of delightful mornings enjoying breakfast surrounded by the sound of birds and the beauty of the natural landscape.
A separate junior wing houses 4 queen size bedrooms, all with built-in robes, a well-appointed family bathroom with tub, shower, vanity and separate W.C. and a walk-through laundry . The largest of these room has been utilised as a second living area with tv point and direct access to the front veranda and deck .
Sitting at the top of the gated and paved driveway is a 12 m x 6 m powered workshop and saloon-style bar – a fabulous space for work and play. A generously sized double garage with extra space for workbenches and storage sits adjacent to the residence
This property represents a fantastic opportunity to claim a substantial parcel of land within easy reach of the well-serviced town of Mundaring, a choice of local schools and the miles of walking and riding along the Heritage Trail. Built for a Hills lifestyle the home benefits from ducted reverse cycle air-conditioning, a stunning, natural setting and is ready for indoor-outdoor living.
To arrange an inspection of this property call Jo Sheil – 0422 491 016 or Bobby Sheil – 0448 884 252 - When you buy and sell with Jo, you'll get the biggest smile in Real Estate, and you'll not only receive friendly service, you'll also discover the "luck o' the Irish" with Bobby!
BE SEEN - BE SOLD - BE HAPPY
Do you want your property sold? For professional photography, local knowledge, approachable staff, a proven sales history and quality service at no extra cost call the Brookwood Team.
Property features
-
Shed
-
Balcony
Property snapshot by reiwa.com
This property at 1395 Gill Street, Parkerville is a five bedroom, two bathroom house sold by Jo Sheil and Robert Sheil at Brookwood Realty on 26 Mar 2020.
Looking to buy a similar property in the area? View other five bedroom properties for sale in Parkerville or see other recently sold properties in Parkerville.
Cost breakdown
-
Council rates: $3,000 / year
Nearby schools
Parkerville overview
Are you interested in buying, renting or investing in Parkerville? Here at REIWA, we recognise that choosing the right suburb is not an easy choice.
To provide an understanding of the kind of lifestyle Parkerville offers, we've collated all the relevant market information, key facts, demographics and statistics to help you make a confident and informed decision.
Our interactive map allows you to delve deeper into this suburb and locate points of interest like transport, schools and amenities. You can also see median and current sales prices for houses and units, as well as sales activity and growth rates.





