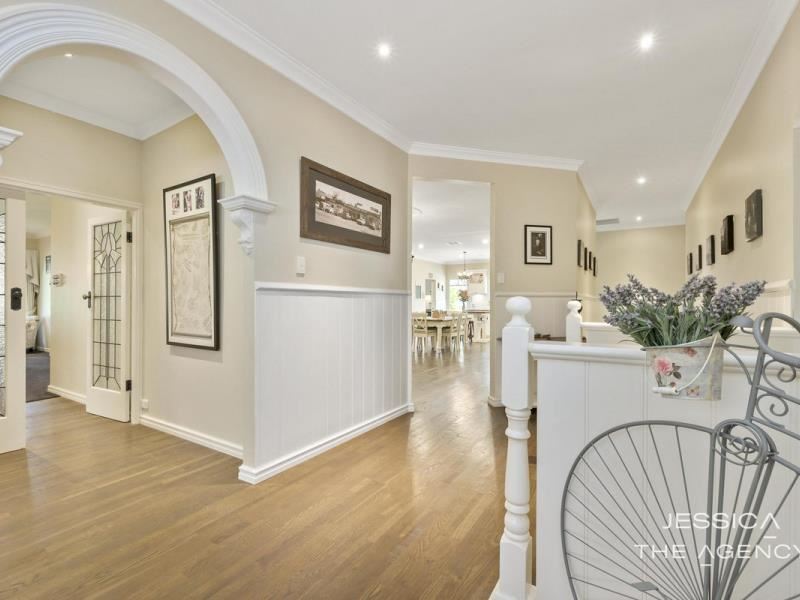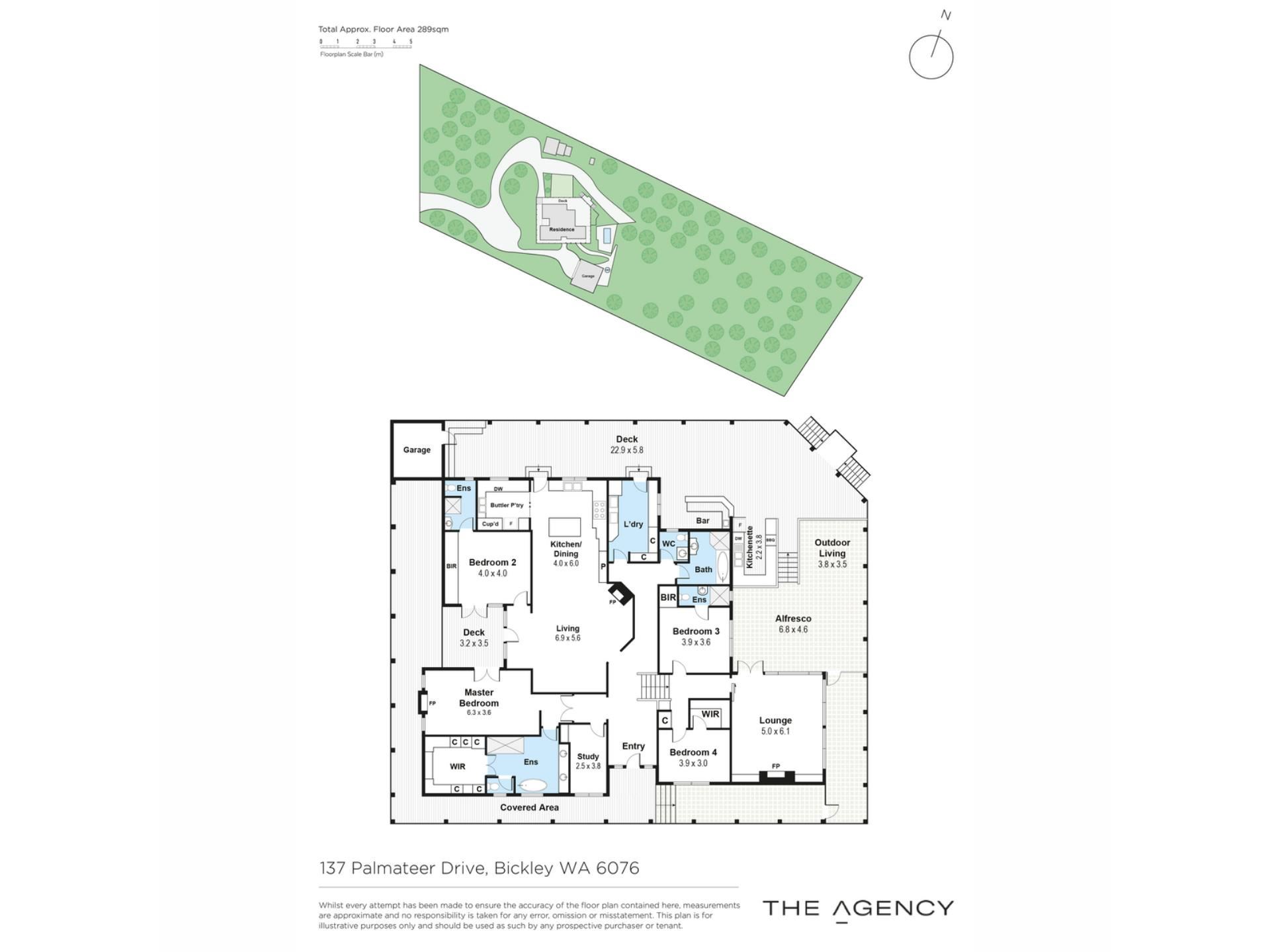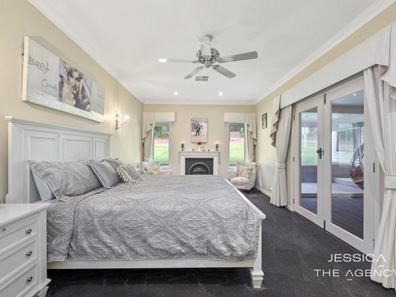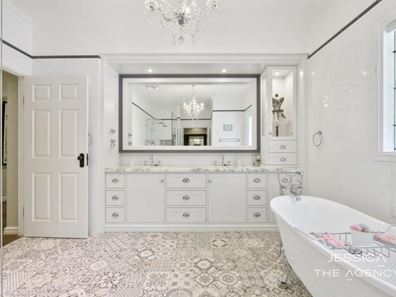Open By Appointment
The “Narweena” is a picture of charm and elegance – a nostalgic circa-1930s homestead that has been fully renovated and stylishly transformed into a gorgeous 4 bedroom 4 bathroom-plus study family home on a majestic 2.74-acre (approx.) block with dual-road access and breathtaking natural bush views forever.
Mature trees displaying a kaleidoscope of colours that will capture your imagination around the property, beyond its pretty white picket front fence, reveals an expansive floor plan boasting soaring high ceilings, gleaming wooden floorboards and luxurious modern finishes that add even more quality and character – if there wasn’t enough already prevalent. Incorporated into the spacious open-plan living and dining area, a spectacular chef’s kitchen is the heart and soul of the layout with its walk-in butler’s pantry (featuring its own cupboard and a dishwasher), a separate built-in pantry, sleek bench tops, stylish gas-cooktop and oven appliances, feature subway-tile splashbacks, Hamptons-style cabinetry, a breakfast bar for casual meals and so much more.
Either built-in or walk-in wardrobes grace the bedrooms – all of which are generous in their proportions, with the master suite (with its jaw-dropping custom walk-in dressing room), a second bedroom with its very own ensuite bathroom and the separate study all situated on the upper level. Down the stairs, two more comfortable bedrooms complement a massive multi-functional lounge space that the entire family will enjoy – one that could be utilised as either games room, home theatre or an epic parents’ retreat with direct access out to the alfresco and outdoor-living area.
There is also a separate space within the massive external entertaining deck encompassing a bar, a kitchenette with a sleek double-drawer dishwasher, a stainless-steel barbecue and double sinks and enough room to host a pool or billiards table, whilst a shimmering below-ground swimming pool leaves heaps of room around it to laze about in total tranquillity. Wraparound verandas, endless outdoor patio and entertainment options and an enormous powered workshop shed-come-extra double garage with a roller door – it’s all here, you’d better believe it.
Zoned “Rural Conservation”, this awe-inspiring acreage defines serenity and is located only 26 kilometres away from our vibrant Perth CBD and just a few minutes from the Kalamunda Town Centre. This is what dreams are made of!
Other features include, but are not limited to:
• Huge outdoor alfresco-entertaining deck with café blinds for protection from the elements
• Feature fireplaces to the living room and downstairs lounge room – the latter also featuring built-in media storage/cabinetry and double-door access to the outdoor-living and alfresco area
• Large private master suite its own fireplace, double doors leading outside to a tranquil deck and a stunning claw-foot bathtub – along with twin showers – to its impressive ensuite bathroom
• “His and hers” twin ensuite vanities
• Revamped modern bathrooms
• Separate shower and bathtub to the main family bathroom – plus a separate spare toilet adjacent
• 2nd or “guest” bedroom suite with BIR’s and its own ensuite-come-second bathroom (with a shower, toilet and vanity) and double-door access out to the lovely master-suite deck
• 3rd bedroom, also with a BIR and a shower, toilet and vanity to its stylish ensuite bathroom
• Separate 4th bedroom with a WIR
• Study off entry
• Huge quality laundry with ample storage options and access out to the main entertaining deck
• Garage under the main roof
• High storage/cupboard capacity throughout
• Ceiling fans throughout – including outside
• Ducted air-conditioning
• Feature skirting boards, ceiling roses and cornices
• Feature down lighting
• Ample driveway parking space
• 1.11 hectares (approx.)
• Total approximate floor area of 289sqm
• Close to Carmel Adventist College, a host of sprawling National Parks and major arteries
Disclaimer:
This information is provided for general information purposes only and is based on information provided by the Seller and may be subject to change. No warranty or representation is made as to its accuracy and interested parties should place no reliance on it and should make their own independent enquiries.
Property features
-
Garages 8
-
Floor area 289m2
Property snapshot by reiwa.com
This property at 137 Palmateer Drive, Bickley is a four bedroom, four bathroom house sold by Jessica Morrow at The Agency on 12 Oct 2020.
Looking to buy a similar property in the area? View other four bedroom properties for sale in Bickley or see other recently sold properties in Bickley.
Nearby schools
Bickley overview
Located within the City of Kalamunda, Bickley is situated on the Darling Scarp approximately 23 kilometres from the Perth CBD. Neighbouring suburbs include Walliston, Carmel and Hacketts Gully.
Lifestyle in Bickley
There is lots for residents to enjoy in Bickley. It is home to the Perth Observatory as well as the much-loved Bickley Valley Wine Trail. The Bickley Reservoir Walk, which features an abundance of birdlife and views stretching out to the valley. There are numerous primary schools nearby, including Walliston Primary School, Lesmurdie Primary School and Falls Road Primary School.





