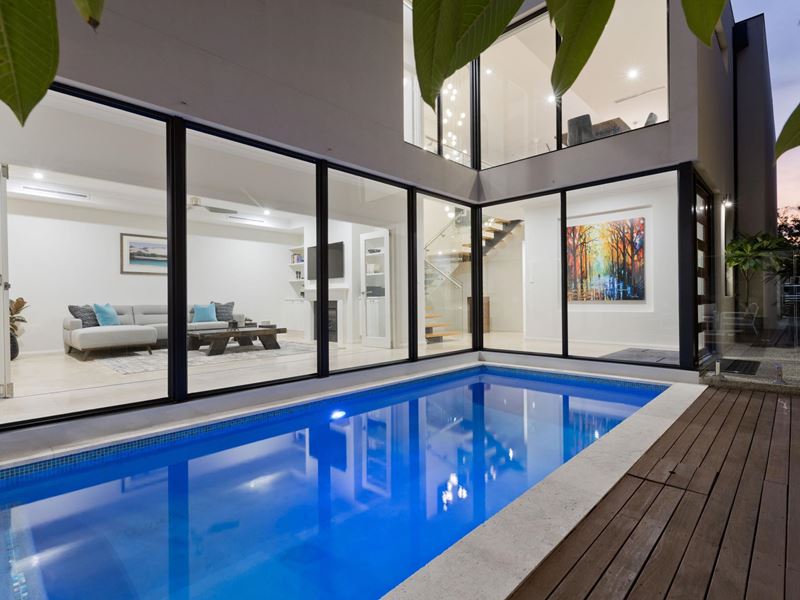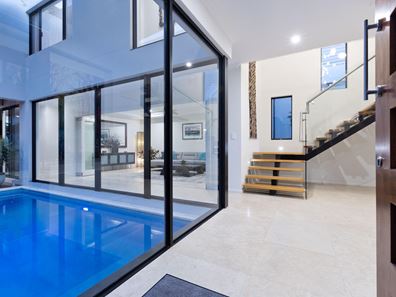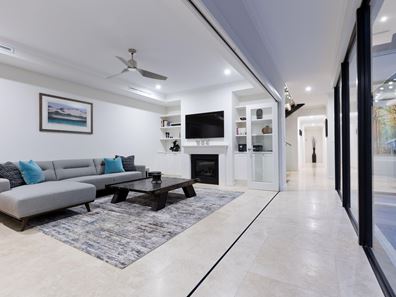The Essence of Parkside Perfection!
Overlooking the stunning and sprawling Henderson Park across the road, this spectacular 5 bedroom 2 bathroom two-storey home defines executive modern living and has been designed and built with only high-end quality in mind – both upstairs and down.
A gated front-yard entrance reveals lush green lawns and a wide feature entry door, whilst providing you with some extra privacy and security. Making an instant first impression though is a shimmering below-ground heated concrete swimming pool that can be seen from inside and is overlooked by a fabulous alfresco-entertaining deck with its own ceiling fan and stone kitchen setup, featuring a built-in Beef Eater mains-gas barbecue and a hot/cold water tap.
Also downstairs is a large tiled lounge room with bi-fold doors for peace and quiet, a ceiling fan, storage, a gas log fireplace and beautiful views of the pool. A nearby powder room is complemented by a separate laundry with sleek white cabinetry, ample cupboard storage options and a full-height double linen press, whilst a spacious main family bathroom services the minor sleeping quarters with its shower, separate bath, toilet and heat lamps.
The second, third and fourth bedrooms are all carpeted, huge in size and have full-height mirrored built-in wardrobes, with bedrooms three and four allowing its occupants to wake up to splendid parkland outlooks. The second bedroom has its own private Japanese-inspired courtyard, whilst the fifth double-sized bedroom can easily be converted into either a study or nursery, if need be.
Follow the timber staircase to the top floor where a massive open-plan family, dining and kitchen area greets you with its high angled ceilings, easy-care timber-look flooring, ceiling fan, electric blinds, corner wood fireplace and multiple highlight windows that allow plenty of natural light to filter in at all times of the day. The stylish kitchen itself oozes class in the form of exquisite bench tops, ample hidden power points, double sinks, high-calibre tap fittings, an integrated Miele dishwasher, a Neff Induction hotplate, a retractable De Dietrich pop-up stainless-steel range-hood/air-extraction system and integrated Neff plate-warmer, double-oven and microwave appliances.
The generous alfresco-style front balcony off the family room enjoys sweeping park views in their finest form, whilst leaving your guests in awe of its stainless-steel Beef Eater range hood and gas barbecue, sink, stone bench tops and seamless indoor-outdoor integration. Also upstairs are a full home office-come-parent’s retreat with a ceiling fan and matching wood-look floors and an enormous king-sized master suite that is carpeted, has a ceiling fan, looks over the pool and boasts a striking feature wall, a huge fitted and L-shaped walk-in robe, a laundry chute and a fully-tiled and over-sized ensuite with a large double shower, a free-standing bathtub, a separate toilet and twin “his and hers” stone vanities.
The rear of the property is accessible via a tranquil laneway that leads into the remote-controlled double lock-up garage. This extra-wide and extra-large car-hold also has its own workshop area and roller-door access to the back courtyard, next to the alfresco and pool.
This luxurious property is perfectly positioned between the heart of Subiaco and cafes, restaurants and shopping on Cambridge Street. Adding to the convenience here are top nearby schools (including the new Bob Hawke College), medical facilities, community sporting centres, entertainment hotspots, public transport, the city, the coast and so much more. Impressive is an understatement!
Other features include, but are not limited to;
• High ceilings throughout
• Pivot timber/glass entry door
• Amazing pool views upon entry
• Poolside deck area
• Entry picture recess
• Stone waterfall, custom-height island bench in the kitchen, with pop-up power points and a USB charging station
• Double pantry with built-in glass sided drawers
• Two large appliance cupboards with roller doors
• Clever corner storage solution for pots and pans
• Abundance of kitchen drawers and cupboards
• Stackable sliding servery windows in the kitchen
• Custom designed Neo TV cabinet by Hulsta, in the family room
• Large Haiku family-room ceiling fan by Bigass Fans
• Skantherm emotion wood fireplace in the family room
• Custom verti-sheer blind in the master suite
• Coffered master-suite ceiling
• Downstairs travertine flooring
• Louvered privacy screen and glass balustrade to the balcony
• Over-sized chandelier in stairwell
• Comfort grey e-glass to front windows
• Roller blinds to all rooms
• Pool fencing and shower screens treated with EnduroShield
• Shade sail over pool area
• Shadow-line ceiling cornices upstairs
• Roof treated with Solacoat reflective insulation paint
• Profile doors throughout
• 5kW solar power-panel system
• Actron Air ducted reverse-cycle air-conditioning system
• Security-alarm system
• Feature down lights
• Feature ceiling cornices and skirting boards
• Custom Blum bins to the kitchen, alfresco and balcony areas
• Kocom A/V intercom system with remote front gate-unlocking system
• Bosch instantaneous gas hot-water system
• Reticulation
• Easy-care gardens with established frangipani trees
• Garden shed for storage
• Off-road parking bays for your guests and visitors to park on Jersey Street
• Low-maintenance 398sqm (approx.) block with a side laneway gate for pedestrian access
• Built in 2016 (approx.)
Property features
-
Below ground pool
-
Garages 2
Property snapshot by reiwa.com
This property at 136 Jersey Street, Jolimont is a five bedroom, two bathroom house sold by Phoebe Shi and Johnson Loh at Bellcourt Property Group on 14 Apr 2022.
Looking to buy a similar property in the area? View other five bedroom properties for sale in Jolimont or see other recently sold properties in Jolimont.
Nearby schools
Jolimont overview
Jolimont is a small mixed-use suburb with residential and recreational areas just four kilometres from Perth City. Part of the Town of Cambridge and the City of Subiaco, Jolimont shares close proximity to the suburb of Wembley and is bound by the Mitchell Freeway and Lake Monger in the east.
Life in Jolimont
Jolimont's 700 square metre land area is dominated predominantly by parks and sporting facilities like the Matthews Netball Centre and Pat Goodridge Hockey Centre. There is a local primary school in the suburb, Jolimont Primary School, as well as several more close by in surrounding areas.






