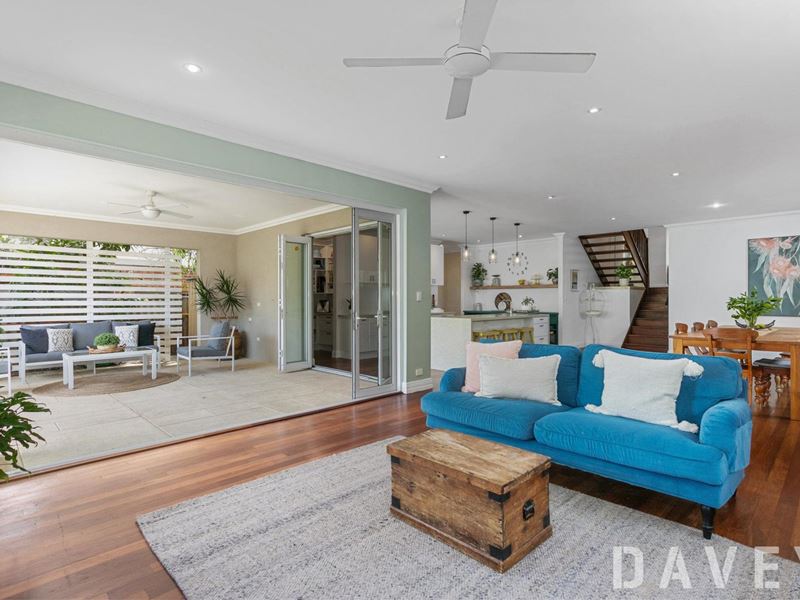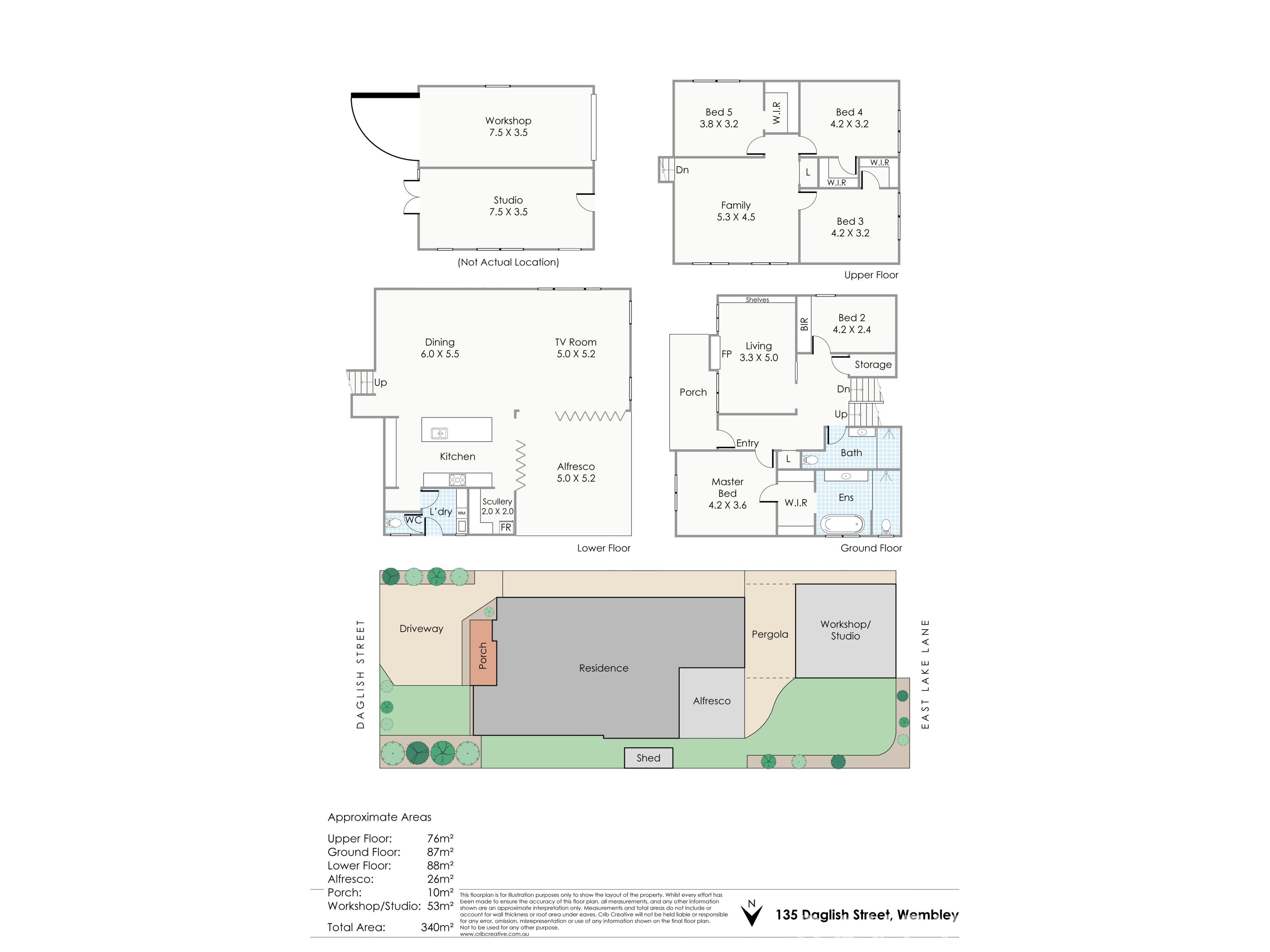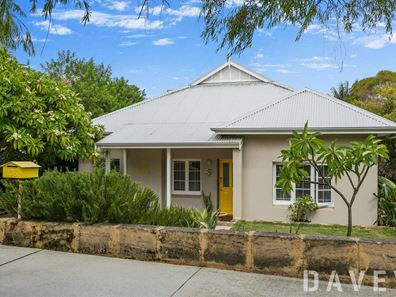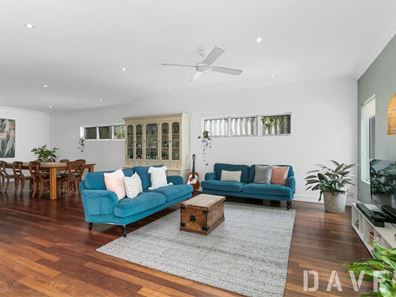HOME OPEN CANCELLED
Sorry For Any Inconvenience.
There is much more to this charming 5 bedroom 2 bathroom family home than meets the eye, with its character façade complementing a cleverly-renovated and extended interior that will keep your loved ones happy for many years to come.
A functional floor plan and a pet-friendly backyard are destined to impress, as are the solid wooden floorboards, high ceilings, feature cornices and nostalgic ceiling roses of yesteryear. At entry level, a spacious master-bedroom suite near the front door enjoys a splendid view out to the front lawn and yard, whilst also playing host to a ceiling fan and a "his and hers" walk-through wardrobe that leads into a delightful ensuite bathroom - free-standing bathtub, classic vanity, leafy aspect, massive walk-in rain shower, toilet and all.
The main family bathroom has also been revamped to include a walk-in rain shower, stone vanity and toilet of its own. Only inches away, the large front lounge room features an ornate fireplace and custom full-height media/television cabinetry for good measure. It also sits next door to a carpeted fifth bedroom - or nursery - with built-in robes and storage.
Downstairs, a huge sunken open-plan family, dining and kitchen area is where you will spend most of your casual time in the presence of two gas bayonets, a ceiling fan, feature down lighting and more. The modernised kitchen oozes class in the form of sparkling stone bench tops, a breakfast bar for quick meals, double sinks, ample storage options, an integrated range hood, a stainless-steel Technika five-burner gas cooktop/oven, a sleek white Bosch dishwasher and a walk-in pantry-come-scullery with more stone bench tops and storage options.
Upstairs, a carpeted and versatile children's retreat - or study area - is huge in size and has its own gas bayonet, as well as a double linen press and roof access for even more storage. Off here are three generous sized carpeted bedrooms with walk-in wardrobes - and two of them even benefitting from lovely tree-lined inland views.
Two separate sets of bi-folding doors seamlessly extend the main living zone out to a fabulous alfresco for entertaining under a ceiling fan, before spilling out to an open pergola courtyard. Complementing the backyard lawns and swaying palm trees are a huge single lock-up garage with a powered workshop area and a roller, plus a large studio-come-workshop with power, two ceiling fans and double French doors for easy access to the yard. Both are accessible via the privacy of a rear laneway which is great for those wanting to run their businesses from home.
Hop, skip or jump to picturesque Lake Monger around the corner and Herdsman Lake in the opposite direction, with shopping, several schools, bars, restaurants, cafes, entertainment and so much more only minutes away in their own right. The freeway is also within arm's reach, as are both the city and coast. Location, location!
AT A GLANCE
5 bedrooms, 2 bathrooms
Verandah entry deck
Spacious upstairs retreat/study area, plus the 2nd/3rd/4th bedrooms with WIR's
Front lounge room with an ornate fireplace
Huge open-plan family, dining and kitchen area
Large master suite with a walk-through robe and private ensuite
Versatile 5th bedroom or nursery - you choose
Renovated main bathroom
Renovated laundry off the quality kitchen, complete with a stone bench top, tiled splashbacks, over-head and under-bench storage, a separate toilet and external/side access
Bi-fold doors leading out to the rear alfresco
Excellent storage throughout
Linen press, off the entry
Under-stair storeroom/walk-in linen press
Private backyard with lawns
Large rear studio
Large single lock-up garage/ workshop
Wooden floorboards
High ceilings
Ducted-evaporative air-conditioning
Feature ceiling cornices and ceiling roses
Feature skirting boards
Stylish light fittings
Venetian blinds throughout
Gas hot-water system
Side garden shed and chicken coop
Private laneway access from the rear
Built in 1952 (approx.)
LOCATION
300m to Lake Monger Reserve
400m to Herdsman Lake
500m to nearest bus stop
2.1km to Glendalough Train Station
3.2km to Floreat Forum Shopping Centre
4.7km to Perth CBD
4.8km to Wembley Golf Course
8.8km to Scarborough Beach
Disclaimer - Whilst every care has been taken in the preparation of this advertisement, all information supplied by the seller and the seller's agent is provided in good faith. Prospective purchasers are encouraged to make their own enquiries to satisfy themselves on all pertinent matters
Property features
-
Garages 1
Property snapshot by reiwa.com
This property at 135 Daglish Street, Wembley is a five bedroom, two bathroom house sold by Dirk Jooste at Davey Real Estate-North Beach/Padbury/Scarborough on 17 Mar 2022.
Looking to buy a similar property in the area? View other five bedroom properties for sale in Wembley or see other recently sold properties in Wembley.
Cost breakdown
-
Council rates: $2,610 / year
-
Water rates: $1,753 / year
Nearby schools
Wembley overview
Wembley is a large western-suburb of Perth. Established in 1831, Wembley's key population growth occurred between 1910 and 1930, and again in the post-war years. More recently, Wembley has experienced gradual increases since the mid-1990s as new homes have been added to the suburb.
Life in Wembley
Numerous recreational facilities and clubs add great lifestyle appeal to the suburb, with squash, t-ball, tennis, netball, football, athletics, baseball, lacrosse and hockey all catered for. Lake Monger is a much loved feature, providing lovely walk ways and beautiful scenery to those who visit, while The Wembley Hotel is a popular pub that never fails to draw a crowd. Cambridge Street is the suburbs most urban fixture, with numerous pubs and restaurants lining the street. There are three local schools in Wembley.





