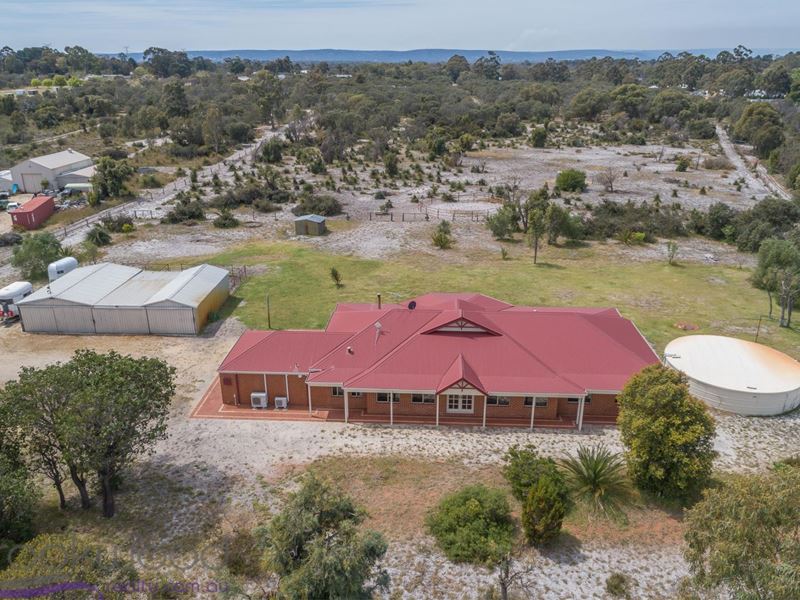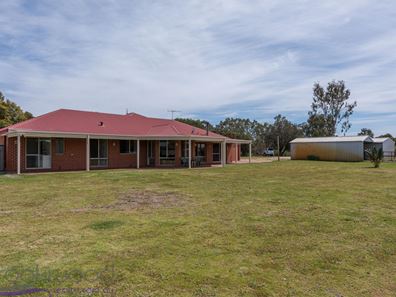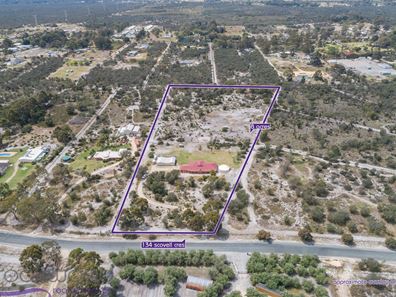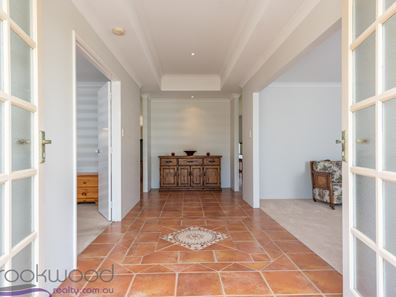KELDAMAR
Seize the moment and realise you dream of a rural lifestyle. The 4 bedroom, 2 bathroom Dale Alcock home set on an 8-acre property offers formal and informal living with a deep shaded verandah looking out across bore-watered lawns to the powered workshop, tack room and 2 paddocks.
4 bedrooms 2 bathrooms
Dale Alcock brick and iron
Formal & informal living
Good-sized bedrooms
Open plan kitch/meals
Wide shaded verandah
Rainwater tank & bore
8-acres of rural living
Close Byford amenities
Screened from the road by native landscape and surrounded by similarly-size properties this large family home is an ideal setting for raising free-range kids. The 8-acre lot allows ample room for exploration and imagination and includes 2 paddocks a powered workshop and a tack room and horse shelters. Freshly painted throughout, the spacious home offers formal and informal living large junior bedrooms and a well-appointed kitchen.
Double front doors open to a wide, tiled entry flanked by a quiet and calm formal loungeroom and the large, light-filled main bedroom suite. In the main suite carpets and reverse cycle air-conditioning ensure year-round comfort while a walk-in robe and ensuite with double shower provides everyday amenity.
Central to the home is the open plan kitchen/meals/family room with windows and doors leading out to the wide, east-facing verandah and bore-fed lawn, The kitchen features a U-shaped bench with breakfast bar and is fitted with a 900 mmm wall oven, 5-burner gas hob, corner pantry and integrated dishwasher. A sweep of bay windows creates an inviting dining area with views of the backyard. Reverse cycle air conditioning and a slow combustion fire take care of temperature while a shoppers’ entry provides direct access from the double garage.
Three junior bedrooms are arranged in a separate wing along with a walk-through laundry and family bathroom. Each of the bedrooms have carpets and built-in robes and are queen-sized.
Adjacent to the home is a large workshop with adjoining tack room and horse shelters.
If you are in search of space, privacy and potential, don’t miss this large family home.
To arrange an inspection of this property or for the best advice, the best service and the best solutions call "The Expert" Ken Wiggins on 0403 012 950
BE SEEN - BE SOLD - BE HAPPY
Do you want your property sold? For professional photography, local knowledge, approachable staff, a proven sales history and quality service at no extra cost call the Brookwood Team.
Property features
-
Air conditioned
-
Shed
-
Garages 2
-
Toilets 2
-
Insulation
-
Gas HWS
-
Laundry
-
Lounge
-
Reticulated
-
Entrance hall
-
Family
-
Games
-
Kitchen/dining
Property snapshot by reiwa.com
This property at 134 Scovell Crescent, Anketell is a four bedroom, two bathroom house sold by Ken Wiggins at Brookwood Realty on 14 Jul 2020.
Looking to buy a similar property in the area? View other four bedroom properties for sale in Anketell or see other recently sold properties in Anketell.
Cost breakdown
-
Council rates: $2,358 / year
Nearby schools
Anketell overview
Are you interested in buying, renting or investing in Anketell? Here at REIWA, we recognise that choosing the right suburb is not an easy choice. To provide an understanding of the kind of lifestyle Anketell offers, we've collated all the relevant market data, key facts, demographics, statistics and local agent information to help you make a confident and informed decision.




