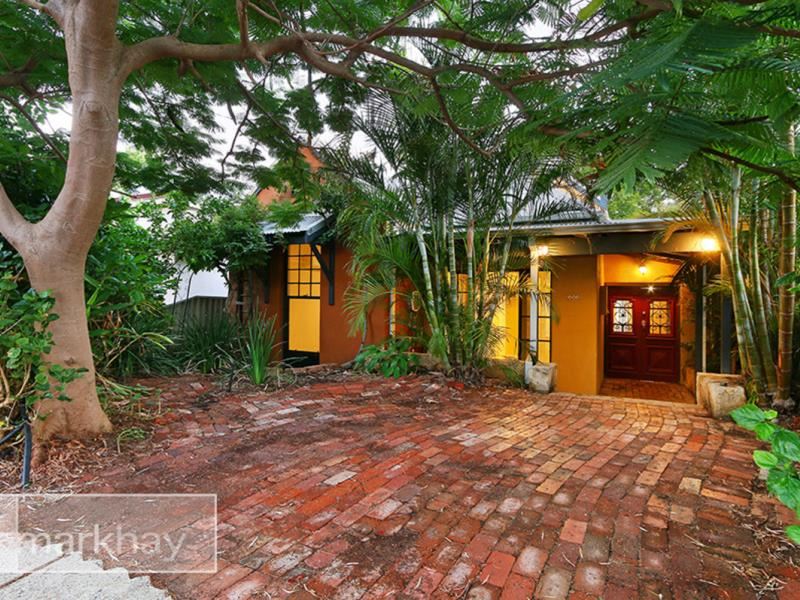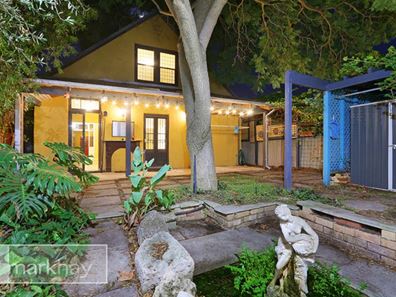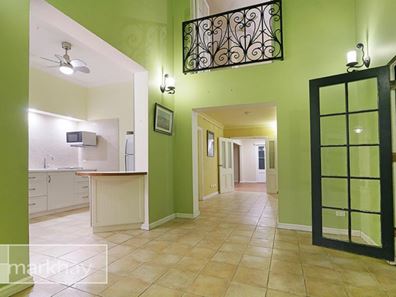Rare Offering – So many choices! 2 level home with rear self-contained studio on sub dividable block!
Located 100m from Hyde Park on sought-after Glendower Street, rests this rare opportunity to secure this “out of the ordinary” residence. The green titled home sits on a 378m block of land with a 10.1m width and is zoned to allow subdivision. The home’s unique styling is interestingly unconventional with features such as the upstairs bedroom showcasing a Juliet balcony overlooking the living area below.
The home welcomes you with its entrance of rustic red brick paving, allowing off-street parking for 1 or 2 cars. A lush growth of trees and palms partly camouflage’s the home’s façade, leaving the Tuscan styled double Porto-door, decorated with wrought iron feature, to intrigue you with what lies beyond.
Opening the doors uncovers a pretty Mediterranean feature courtyard, complete with overhanging grape vines and access to 3 different entry points of the home.
The floorplan reveals a sitting room at the front of the home, alongside the bedroom with built-in robes and adjoining ensuite with stone vanity. The central part of the home encompasses a tidy kitchen with stone benchtops, gas cooking and feature mosaic tile splashback. This opens out to the dining area with French door access to the central courtyard, open vaulted ceilings with skylight windows and the feature Juliet balcony overlooking from above with wrought-iron railing.
Further into the home is the large open plan family area and activity room, also with partially vaulted and timber-lined ceiling. Completing this section of the home is the family bathroom with both shower and bath and stone vanity, a laundry with separate toilet, a rear study or possible bedroom and staircase access to the upper bedroom with ensuite bathroom and side and front Juliet balcony overlooking the family area below.
The back garden is sizeable with garden shed, room for a possible small pool, perhaps enough room for another parking bay for a small car off the rear lane and a brilliant fully self-contained studio with rear lane and garden access. The studio boasts its own kitchenette with stone benchtops and gas cooking, bathroom with stone vanity, adjoining living area and stairs to lofted bedroom above.
Including the studio, the home entails 3 or 4 bedrooms, 4 bathrooms and possible parking for 2 or 3 cars, plus the addition of 3 street parking permits from Council
Use your imagination and envision the home with a makeover and you will have a home that could become quite amazing and unique once you add your own personalised touches to it.
The ability to subdivide is a huge bonus with the option of creating a second home at the rear with rear lane access or dividing the block in the future into two street front blocks with 5m width, as are many of the homes on Glendower Street.
Features
• 378m subdividable block with 10.1m width
• Rear lane access
• Off street parking for 1 car and 2 possible other bays
• Tuscan style Porto door entrance with Mediterranean courtyard
• 2 bedrooms plus study plus activity room in front home
• 3 new bathrooms, all with stone vanities in front home
• Upstairs bedroom with ensuite and feature Juliet balcony
• Tidy kitchen with 5 burner gas cooktop and stone benchtops
• Open plan Family/ Activity Room
• Vaulted ceilings in family areas
• Rear fully self-contained studio with kitchen, bathroom, living area and lofted bedroom
• Instantaneous gas water heating to the rear studio
• Solar panel water heating to the front home
• On-site electric car charger.
We are all Covid safe. Please respect and observe all current advice and regulations. Thank you look forward to seeing you there.
Property features
-
Floor area 180m2
Property snapshot by reiwa.com
This property at 133 Glendower Street, Perth is a three bedroom, four bathroom house sold by Daniel Porcaro at Mark Hay Realty Group on 05 May 2022.
Looking to buy a similar property in the area? View other three bedroom properties for sale in Perth or see other recently sold properties in Perth.
Cost breakdown
-
Council rates: $2,426 / year
-
Water rates: $1,624 / year
Nearby schools
Perth overview
Perth is the bustling, exciting capital of Western Australia and the location of the Central Business District. With attractions such as Elizabeth Quay and the Bell Tower, the city basks in the stunning surrounds of the Swan River. Young, hip and evolving at a rapid pace, Perth is firmly establishing itself as a world-class city centre.
Life in Perth
With major developments underway in Perth to elevate the city’s cultural panache, Perth is experiencing a cultural awakening. Laneway bars and rooftop venues are in abundance, as well as a broad range of restaurants to satisfy any palate. Transport in and out of the city is convenient with the Perth Train Station and Bus Station as well as free CAT bus services. Carillion City, Forrest Chase and the Hay Street and Murray Street malls (to name a few) will appeal to retail addicts.





