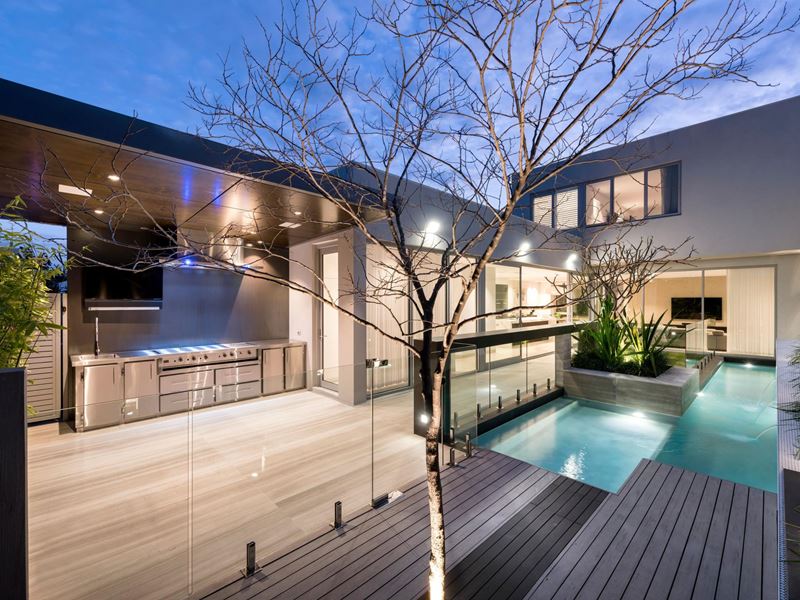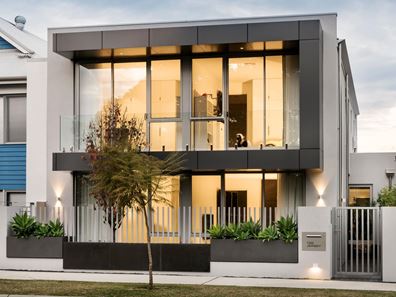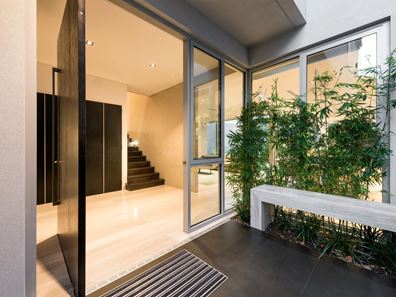Modern Parkside Luxury!
Absolutely no expense has been spared in the immaculate construction of this stunning 4 bedroom 3 bathroom two-storey residence that boasts a spectacular series of design features and overlooks the sprawling Henderson Park across the road at the very same time.
A striking façade merely sets the scene for the excellence lying within this special abode. Greeting you upon entry is a carpeted media room, sitting adjacent to a sublime fourth or “guest” bedroom suite with built-in wardrobes and an intimate ensuite bathroom – vanity, toilet, shower and all.
A massive open-plan lounge, dining and kitchen area is where most of your casual time will be spent, with the kitchen alone oozing class whilst seamlessly flowing outdoors to a low-maintenance backyard with artificial turf. The 1.4-metre-deep resort-style swimming pool will capture your imagination through its spouting water features and defines relaxation right next to the deck and a fabulous alfresco-entertaining area with a chef’s dream of a built-in stainless-steel barbecue and kitchenette setup.
Upstairs, the piece de resistance of the floor plan is a sumptuous master-bedroom suite where a custom fitted-out “his and hers” dressing room with wardrobes meets an exquisite ensuite bathroom, comprising of twin vanities, dual ceiling-mounted walk-in rain showers, a deluxe free-standing bathtub and a separate toilet. A retreat with built-in study desks on the same level services the latter, as well as the two spare bedrooms (both consisting of built-in robes and access out on to the front balcony), a separate toilet and a sleek main family bathroom with a shower, separate bathtub and twin vanities for the kids to utilise together.
Back downstairs, you will also find a powder room opposite a laundry that has built-in linen storage either side of it, as well as external access out to a tranquil drying/service courtyard. Completing this unique package is a separate garage at the rear, enjoying the bonus of laneway access.
Nestled right between the heart of Subiaco and cafes, restaurants and shopping on Cambridge Street, this breathtaking property is as convenient as they come. Top schools (including the new Bob Hawke College) are also nearby, as are medical facilities, community sporting centres, entertainment hotspots, public transport, the city and so much more. It really is a class above the rest!
Other features include, but are not limited to;
• Engineered timber floorboards to the guest suite, staircase and the entire upper floor
• Quality marble kitchen and master-ensuite bench tops
• Statuario Venato marble kitchen splashbacks
• Stainless-steel Qasair kitchen range hood
• Stainless-steel Miele gas hotplate
• Quality Miele wall-oven, combination-steam-oven, speed-oven and warming-drawer appliances
• Miele dishwasher
• Miele fridge/freezer combination
• Double kitchen sinks
• Outdoor Excelsior stainless-steel barbecue/range hood
• Sleek Essa Stone laundry, main-bathroom and guest-ensuite bench tops
• Marble powder-room vanity
• Full-height tiling to all wet areas
• Under-stair storage
• Quality Kohler (kitchen) and Grohe (bathroom) tapware
• Solid American timber pivot entry door
• Solid American Oak internal feature doors
• Daikin ducted reverse-cycle air-conditioning system with feature linear grills
• Quality modern blind fittings
• White plantation master-bedroom shutters
• Feature shadow-line ceiling cornices throughout
• Skirting boards
• Double-glazed windows
• Clipsal Saturn Pure white-light switchplates throughout
• R4.0 insulation batts
• Two Rinnai instantaneous gas hot-water systems
• Frameless clear-glass pool fencing
• 1200 x 600 honed bluestone to the external entry, bar & features around pool & garage
• Private rear-laneway access into a secure multi-car lock-up garage
• Off-road parking bays for your guests and visitors to park on Jersey Street
• Low-maintenance 398sqm (approx.) block
• Built in 2016
• Living area flooring - 1700 x 850 Tavarolla Limestone (Honed and polished on site level with grout)
• Wet area flooring - 1200 x 600 Tavarolla Limestone (Honed & polished on site level with grout)
• Ensuite wall & floor - 1200 x 600 Volakas Marble
• Wet Area Walls - 3000 x 1000 Laminam Neve Porcelain Sheets
Property features
-
Below ground pool
-
Garages 3
Property snapshot by reiwa.com
This property at 132 Jersey Street, Jolimont is a five bedroom, three bathroom house sold by Phoebe Shi and Johnson Loh at Bellcourt Property Group on 09 Nov 2021.
Looking to buy a similar property in the area? View other five bedroom properties for sale in Jolimont or see other recently sold properties in Jolimont.
Nearby schools
Jolimont overview
Jolimont is a small mixed-use suburb with residential and recreational areas just four kilometres from Perth City. Part of the Town of Cambridge and the City of Subiaco, Jolimont shares close proximity to the suburb of Wembley and is bound by the Mitchell Freeway and Lake Monger in the east.
Life in Jolimont
Jolimont's 700 square metre land area is dominated predominantly by parks and sporting facilities like the Matthews Netball Centre and Pat Goodridge Hockey Centre. There is a local primary school in the suburb, Jolimont Primary School, as well as several more close by in surrounding areas.






