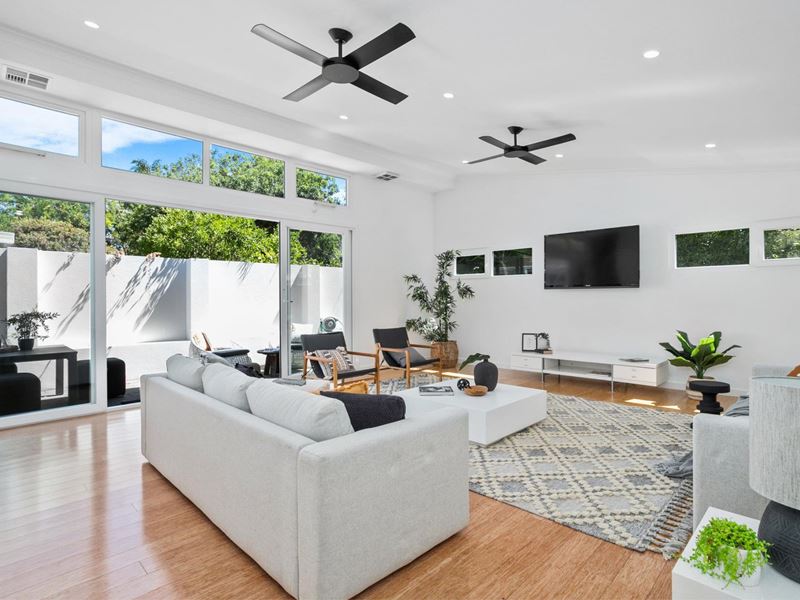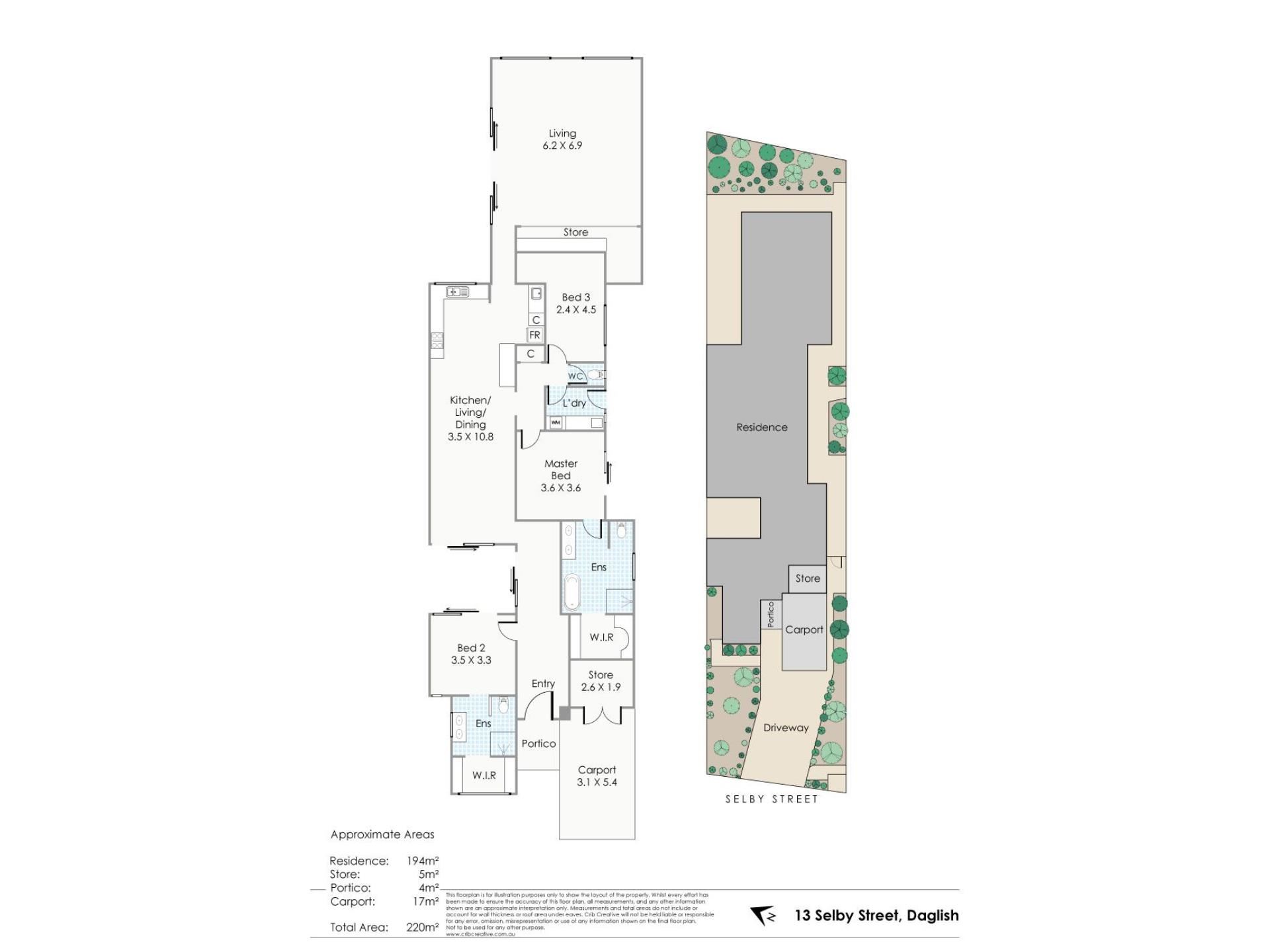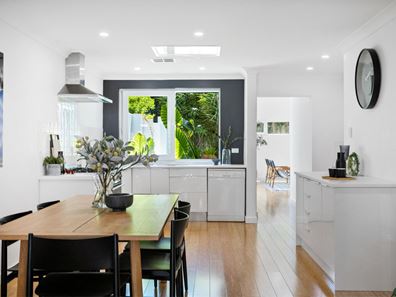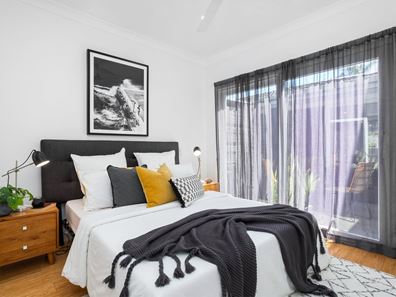SOLD
Straight Out of a Home Magazine
This intriguing inner city home, which is edgy, stylish and hugely deceiving, because it has ALL the space and storage you'll need! Bathed in plenty of northern sunshine and boasting a unique, stylish and edgy floor plan that virtually doubles as a modern solar-passive design, this stunning 3 bedroom 2 bathroom residence is subtly understated from its modest street frontage and truly looks likes something that has been plucked straight out of a home magazine. A well-thought-out renovation that could be your new sanctuary for a long time to come, filled with versatile living areas, plenty of storage and a host of quality features. The word “impressive” simply doesn’t cut it!
ACCOMMODATION
3 double-sized bedrooms
2 bathrooms
3 WC’s
Open-plan lounge, dining and kitchen area
Separate family/living room
Central courtyard
FEATURES
Soaring high ceilings throughout
Gleaming wooden Bamboo floorboards
Quality double glazing on all doors and windows throughout
Light-filled interior with high electric windows to the wide entry hallway and separate family/living room for cross-flow ventilation
Airy and spacious open-plan lounge, dining and kitchen area with two ceiling fans, a gas bayonet for heating, a built-in buffet unit, a skylight, double sinks and tiled splashbacks
Six-burner Smeg gas cooktop and oven
Stainless-steel Blanco range hood
Sleek white Dishlex dishwasher
Second white Miele dishwasher within a separate sink and scullery area that only adds to the generous kitchen space available to you
Huge second living – or family – room with two ceiling fans and ample storage options that are hidden from the eye behind bi-fold doors
Sublime front master-bedroom suite with a ceiling fan, an openable window that lets the sensual sea breezes filter in and a sliding door into a fully-tiled ensuite bathroom with a walk-in ceiling-mounted rain shower, a toilet, twin “his and hers” stone vanities, heat lamps and a leafy outlook from the walk-in wardrobe at the end
Massive second bedroom or “guest” suite with a fan, access out to the side garden and an expansive and fully-tiled ensuite/second bathroom with a walk-in robe, a walk-in rain shower, a free-standing bathtub, toilet, heat lamps and twin vanities
Huge 3rd bedroom with a Murphy bed, ceiling fan and storage
Stylish laundry with quality tap fittings, sleek white cabinetry and access out to the side clothesline area
Separate WC
Broom cupboard
Ducted reverse-cycle air-conditioning
Feature skirting boards
Down lights
OUTSIDE FEATURES
Stylish façade
North-facing central sitting courtyard with three separate access points – the master suite, entry hallway and open-plan living area – that is the focal point of the floor plan
Sliding doors off the family/living room reveal reveal a paved north-facing entertaining or “Zen” courtyard that is brilliant in its privacy
A stunning hot/cold outdoor rain shower, hidden in the garden
Powered double-door storeroom off the carport – lockable, secure and ideal for suitcases, bikes and sporting goods
Rinnai instantaneous gas hot-water system
Outdoor power points and lighting
Reticulated low-maintenance gardens
Side-access gate to the rear of the property
PARKING
Single carport with a feature front door that doubles as your main/shopper’s entrance via either key or pin-code
Space for a second vehicle to park in tandem, off the street and behind
LOCATION
This wonderful property is enviably located opposite Shenton Quarter, a new urban village in Shenton Park with lush parks and great social interaction. It is also quietly set right back from Selby Street, yet provides direct access to Perth city, Wembley, Subiaco, Nedlands and surrounds. Bus stops, playgrounds, Jolimont Primary School, Shenton College and even Shenton Park Train Station at the bottom of the street – it’s all here and nothing is too far away.
SCHOOL CATCHMENTS
Jolimont Primary School
Shenton College
TITLE DETAILS
Lot 2 on Survey Strata 2187
Volume 1368 Folio 345
STRATA AREA
443 sq. metres
OUTGOINGS
City of Subiaco: $2,204.63 / annum 21/22
Water Corporation: $1,415.82 / annum 21/22
No Strata Levy
Since Saturday, 5 December 2020, all real estate agents and property managers are obligated to maintain a record of all attendees at home opens to be used for contact tracing purposes. Details must be taken from every attendee over the age of 16. For more information, click here:
https://www.wa.gov.au/organisation/covid-communications/covid-19-coronavirus-safewa
Property features
-
Garages 2
Property snapshot by reiwa.com
This property at 13 Selby Street, Daglish is a three bedroom, two bathroom house sold by Clare Nation and Chelsea Lansdown at The Property Exchange on 08 Feb 2022.
Looking to buy a similar property in the area? View other three bedroom properties for sale in Daglish or see other recently sold properties in Daglish.
Nearby schools
Daglish overview
Are you interested in buying, renting or investing in Daglish? Here at REIWA, we recognise that choosing the right suburb is not an easy choice.
To provide an understanding of the kind of lifestyle Daglish offers, we've collated all the relevant market information, key facts, demographics and statistics to help you make a confident and informed decision.
Our interactive map allows you to delve deeper into this suburb and locate points of interest like transport, schools and amenities. You can also see median and current sales prices for houses and units, as well as sales activity and growth rates.






