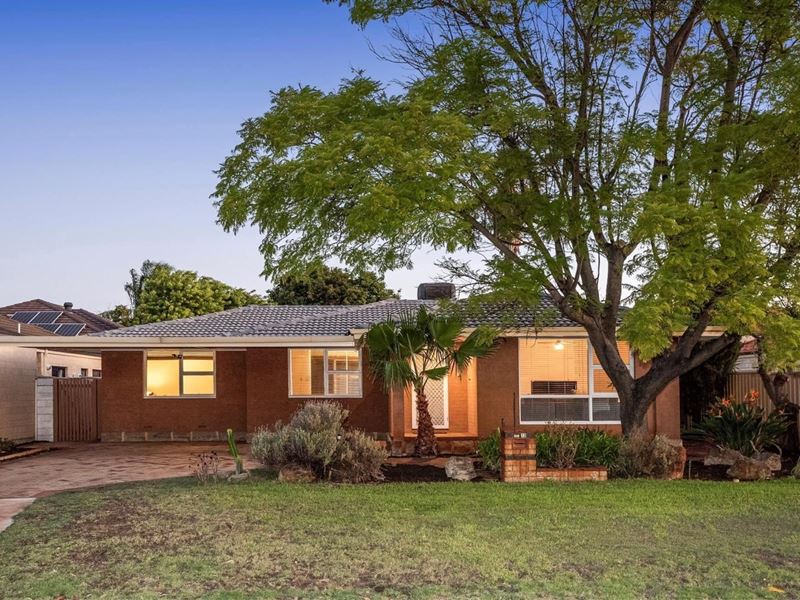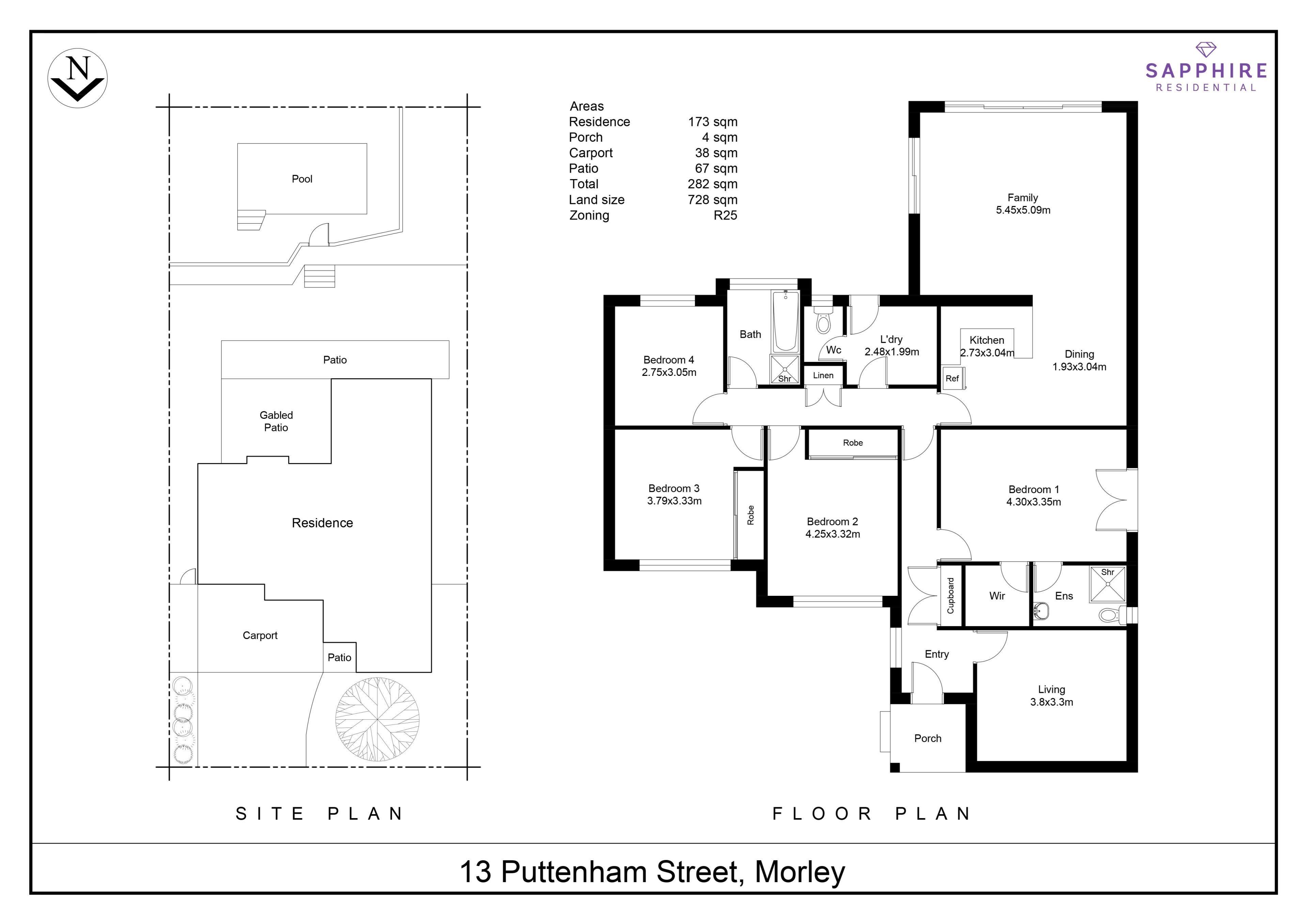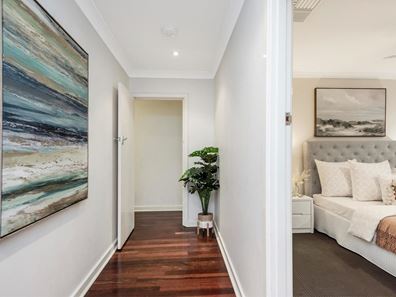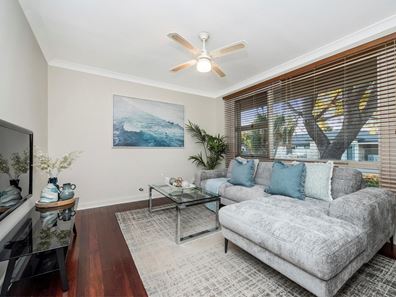13 Puttenham Street, Morley WA 6062
-
4 Bedrooms
-
2 Bathrooms
-
2 Cars
-
Landsize 728m2
Stunning 4 Bed 2 Bath Family Entertainer with Pool - DUPLEX POTENTIAL
TWILIGHT VIEWING: Wednesday 17th April 2024 from 6:30 - 7:00pm
WEEKEND VIEWING: Saturday 20 April 2024 from 2:00 - 2:45 pm
END DATE SALE : MONDAY 6 MAY 2024 (unless sold prior)
You are absolutely spoilt for options with this beautiful 4 bedroom 2 bathroom 2 lounge room home with in-ground swimming pool and huge outdoor entertaining area, sitting on a 728sqm block zoned R25 which, with proper approvals has potential for Duplex Subdivision.
That means you have the choice of simply moving in and living happily ever after, can explore subdividing and building a second home maybe for extended family, or even just rent the home out in this extremely lucrative rental market.
You’ll appreciate that this is a solid brick and tile home with gorgeous mature gardens front and rear and which has been tastefully extended.
Entry is into the original part of the home and the restored jarrah floors here are stunning. There’s a relaxing front lounge with a view to the garden. The master suite accessed from the entry hall; a beautiful room with French Doors to the exterior, walk-in robe and neat ensuite.
The remaining bedrooms are on a separate wing, are really roomy and two have built-in robes with mirrored doors. They all share a second bathroom with a lovely deep bathtub.
The house opens from here to a large open plan living, dining and kitchen area. This is casual space for relaxing, with loads of natural light. It has two sets of sliding glass doors to the rear garden and outdoor entertaining area, which is a huge space, perfect for big family get-togethers and shaded by a high, pitched roof which is a feature.
The swimming pool is raised a level, fully fenced with paved surrounds and mature trees around the border.
This is the perfect family home with the added advantage over similar properties in that it has huge investment potential. It’ll be snapped up quickly in this fast-paced market so ensure you get your offer in quickly.
Offers will be presented to the owner on or before Monday, May 6, 2024. The owners reserve the right to accept an offer before the end date.
Main Features
• 4 bedroom 2 bathroom and 2 living areas
• Ducted evaporative air conditioning and ceilings fans throughout
with a reverse-cycle, split-system air-conditioner in the family room
• Master suite with French Doors to the exterior, ensuite, walk-in robe
• Bedrooms are carpeted in modern textures
• Central kitchen has gas cooktop, electric wall oven and dishwasher
set in crisp white cabinetry
• Shiny Jarrah floors in the original section of the home
• High ceilings throughout
• Tiled family room with two sets of glass sliding doors to the exterior
• Large outdoor entertaining area with a pitched roof
• Fully fenced concrete swimming pool
• Double carport with open space for visitor parking
• Mature gardens include a lemon tree and grapevine and with
feature Jacaranda tree in the front.
• Bore reticulated
• Solid 1960’s brick and tile construction with a substantial extension
in 2001
• 728 sqm rectangular block, zoned R25, Duplex Potential
Location
Easy access to Tonkin and Reid highways
Stroll to a selection of parks including Crimea Park and skate park.
Walk to nearby Crimea Shopping Centre
5 mins drive to Galleria Shopping Centre, Morley Market and Coventry Village
8 mins to Dianella Plaza, Mirrabooka Square and Malaga Markets
5 mins to Bayswater Waves and Morley Recreation Centre
6 mins to the Metronet Morley Train Station, due for completion 2024.
12 mins to Perth Airport
18 mins to Perth CBD
20 mins to Trigg Beach
Close to the following schools; Morley Primary, Weld Square Primary, Infant Jesus School, Morley Senior High School, John Forrest Secondary School, Chisholm Catholic College
Property features
-
Below ground pool
-
Air conditioned
-
Dishwasher
-
Carports 2
-
Toilets 2
-
Outdoor entertaining
-
Built in wardrobes
-
Patio
-
Laundry
-
RCDs/smoke alarms
-
Bore
-
Lounge
-
Reticulated
-
Dining
-
Entrance hall
-
Family
-
Kitchen
Property snapshot by reiwa.com
This property at 13 Puttenham Street, Morley is a four bedroom, two bathroom house listed for sale by Mirka Tarca at Sapphire Residential.
For more information about Morley, including sales data, facts, growth rates, nearby transport and nearby shops, please view our Morley profile page.
If you would like to get in touch with Mirka Tarca regarding 13 Puttenham Street, Morley, please call 0417 185 693 or contact the agent via email.
Ready to progress?
Organise your gas connection
Switch or stay with Kleenheat![]()
Track this property
Track propertyNearby schools
Morley overview
Are you interested in buying, renting or investing in Morley? Here at REIWA, we recognise that choosing the right suburb is not an easy choice. To provide an understanding of the kind of lifestyle Morley offers, we've collated all the relevant market data, key facts, demographics, statistics and local agent information to help you make a confident and informed decision.





