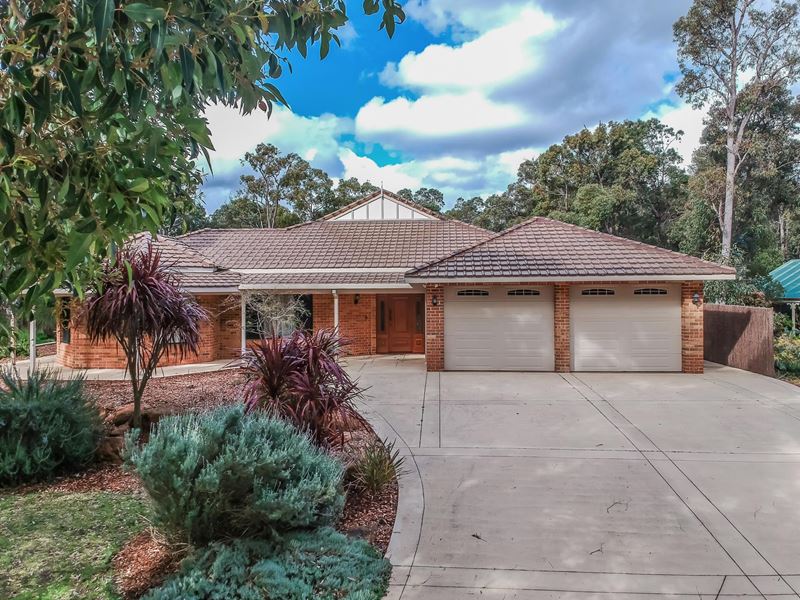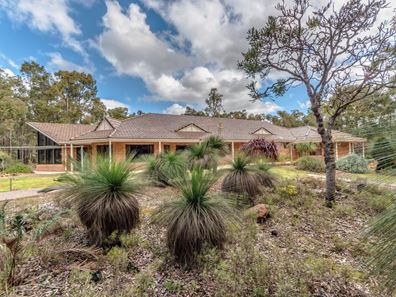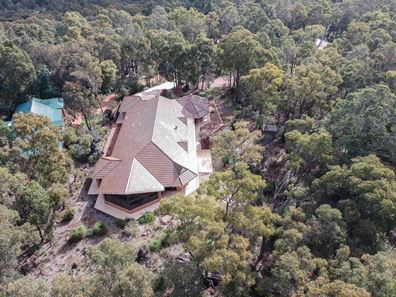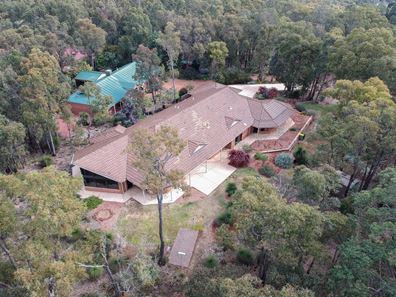SOMETHING TRULY SPECIAL FOR THE LARGEST OR EXTENDED FAMILY
PLUS, IT BACKS DIRECTLY ONTO THE GOLF COURSE!
THIS IS NO ORDINARY HOME! not only is it double the size of the average home in the area with a whopping 450sqm of living space, but it also has special features rarely seen in a private residence which include underfloor heating, a huge conservatory to the rear of the home, four large separate living areas, a massive internal storeroom, plus all the windows have been custom made with ‘commercial grade’ tinted glass which provide uninterrupted views of its beautiful surrounds and glimpses through to the golf course behind. The five bedroom, three bathroom home is full of character and very unique, its combination of quality fixtures and fittings, high ceilings, the extensive use of natural timber, French doors and beautiful feature lead lights, all combine together to create a warm and homely atmosphere. This outstanding home is situated in the prestigious Araluen Estate in a whisper quiet cul-de-sac and on a beautiful 2000sqm block of pristine natural bush. It offers a peaceful and serene lifestyle where you and your family can enjoy not only your surroundings but also watching the beautiful native birds and kangaroos which reside in the area. If you would prefer a little more land, the adjoining half acre lot is also available for purchase if required.
Other more detailed features include:-
- Grand entrance hall.
- Extra-large home office/fifth bedroom or sitting room located off the entry.
- Opulent master bedroom suite with its own dressing room and spacious ensuite bathroom
with double vanity, good sized bath, open shower and toilet.
- Large guest bedroom with its own built in robe and ‘well appointed’ ensuite bathroom with
shower, vanity and toilet.
- Two large double bedrooms, each with their own built in robes, one with direct access to
the main bathroom.
- Main bathroom with large bath, vanity, shower and toilet.
- Third toilet in powder room.
- Huge open plan family and dining rooms with large expanses of windows filling the living
areas with natural light and exposed timber beams supporting the ceilings.
- Magnificent solid Tasmanian Oak and granite kitchen with ample cupboards/bench space,
induction cook top, stainless steel oven, AEG dishwasher, double fridge/freezer recess and
a huge walk in pantry.
- Huge games room with timber paneling to dado height.
- Massive store room located off the games room.
- Comfortable lounge/theatre room with double feature door entry.
- Stunning conservatory/studio with a vast expanse of feature windows bringing in the
natural light and giving the room gorgeous natural bush views through to the golf course.
- Large functional laundry with commercial sink, under bench cupboards and broom
cupboard.
- Additional large store room/linen press.
- Reverse cycle ducted air conditioning.
- Underfloor heating to the entire home (including carpeted rooms) with the exception of the
tiled entrance hall.
- Extra-large double garage with shopper’s entry (to suit 2 4WD’s).
- Lovely shady verandahs to the full length of the home.
This is an amazing family home which has been carefully designed with every attention to detail making it functional, comfortable and above all, offers so much space for those that love to spend time with family and friends. Its versatile floor plan also offers many possibilities making it suitable for the largest of families, dual occupants, intergenerational arrangements or even ideal for a Bed and Breakfast.
Call Kim Koch on 0407 777 923 for your private appointment to view.
INFORMATION DISCLAIMER: This document has been prepared for advertising and marketing purposes only. It is believed to be reliable and accurate, but clients must make their own independent enquiries and must rely on their own personal judgement about the information included in this document.
Property features
-
Air conditioned
-
Dishwasher
-
Garages 2
-
Toilets 3
-
Built in wardrobes
-
Insulation
-
RCDs/smoke alarms
-
Lounge
-
Dining
-
Family
-
Games
-
Kitchen
-
Verandah
Property snapshot by reiwa.com
This property at 13 Protector Grove, Roleystone is a five bedroom, three bathroom house sold by Kim Koch at Koch & Co on 23 Jun 2020.
Looking to buy a similar property in the area? View other five bedroom properties for sale in Roleystone or see other recently sold properties in Roleystone.
Nearby schools
Roleystone overview
Roleystone is a predominantly rural area with some rural-residential areas. Part of the City of Armadale, it is bound to the north by the Shire of Kalamunda, to the east by the Shires of York and Beverley, the Brookton Highway in the south and Kelmscott in the west. With a total land area of 187 square kilometres, Roleystone is a low density suburb.
Life in Roleystone
Characterised by its numerous parklands and agriculture use (particularly orchards), Roleystone's beautiful undulating landscape is impressive. Some major features include the Darling Range National Park, Araluen Botanic Park and the Araluen Country Club and Golf Course. The commercial and retail requirements of Roleystone residents are serviced by neighbouring shopping centres in Kelmscott and Armadale.





