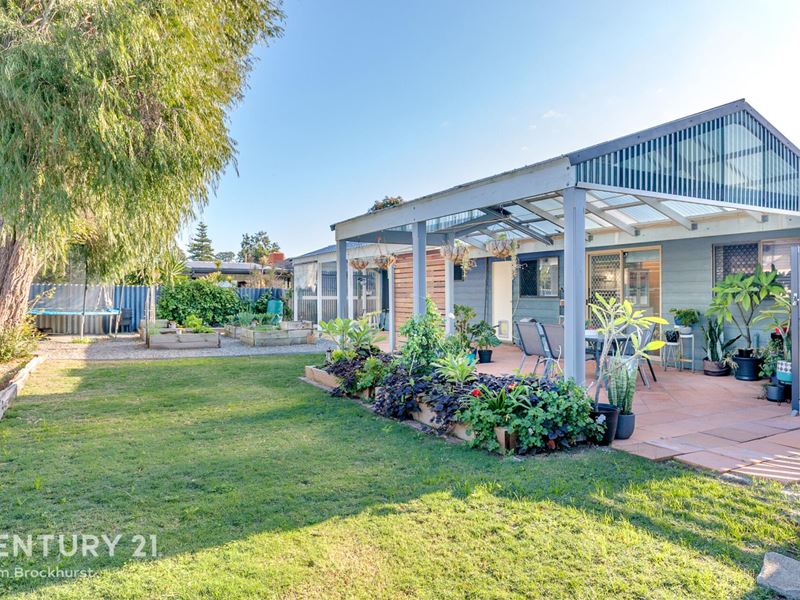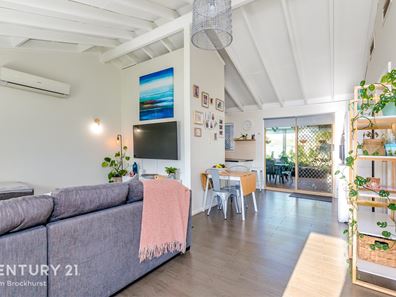BEAUTIFULLY PRESENTED FAMILY LIVING
Captivating from the moment you pull into the drive, this charming 3-bedroom, 1-bathroom with its sweeping verandah offers understated, modern living moments from shops, transport and local primary school. Beautifully presented from start to finish, if you're looking for a property that you can move into at settlement and enjoy straight away, this could be the one for you!
As you enter through the front door, the home opens into an open plan living area where the lounge and dining areas combine. The study/reading room sits off to the side of the living space and large windows throughout these rooms flood the living quarters with natural light. Stunning wood-look flooring can be enjoyed throughout the space providing a contemporary, yet practical option for easy care and modern style. The kitchen is tucked away behind the living room wall offering a functional setup for the daily meal prep and comes complete with a free-standing, stainless steel cooker, built-in pantry and a modest, breakfast bar.
Tiled from floor to ceiling, the bathroom focuses its design on the most essential elements to create a peaceful haven for comfort and convenience. A full-sized bath sits below a shower head making great use of the space within this room. The vanity is generous in size, offering plenty of built-in storage and bench space to help you get ready each day. The bedrooms are light and bright with each enjoying the comfort of carpet underfoot and soaring, raked ceilings which are mimicked through the living quarters of the home.
Out the back is an absolute treat! The flow from the indoor living to the outdoor is ideal as you walk through a glass sliding in the meals area out to a magnificent, gabled alfresco in the backyard. The alfresco runs the full rear elevation of the home and enjoys stylish, terracotta paving for an easy-care option. The gardens throughout the front and back yards have been beautifully established and there's even a gorgeous, little veggie patch complete with raised garden beds providing you with a space to grow your own food. Also in the backyard is a HUGE, freestanding garage workshop with drive through access from the front yard. Those looking for a space to tinker away on projects will absolutely love this inclusion!
FEATURES:
* Open plan living combines the family, dining, and kitchen.
* Separate study adjoining the main living area.
* Raked ceilings feature throughout the living space and bedrooms.
* Practical kitchen with freestanding cooker and breakfast bar.
* Master bedroom with large built-in robe.
* Built-in robe available in bedroom 2.
* Contemporary carpets can be enjoyed in the bedrooms.
* The modern bathroom offers a shower over a full-sized bath and floor-to-ceiling tiles.
* Ducted evaporative air conditioning throughout.
* Split system air conditioning to the living area.
* Stylish, wood-look flooring through the open plan living and study.
* Impressive patio across the rear elevation with gabled roof and terracotta paving.
* Full-length verandah across the front elevation.
* Long driveway offers plenty of space for parking.
* Freestanding garage which can also be used as a workshop.
* Leafy gardens, all well established with a lovely veggie patch.
Set towards the end of a quiet cul-de-sac, this property enjoys a great, family-friendly location. Positioned 850m walking distance from Huntingdale Primary this home will be a magnet for young families. Bus stops are accessible along Matilda Street, Warton and Huntingdale Roads, whilst a variety of local shops are close by. There's a choice of 2 parks within a 400m walk and the picturesque Canning River Reserve is a short 1km away, making this an attractive location for families and dog lovers alike!
For more information and inspection times contact:
Agent: Josh Brockhurst
Mobile: 0408 280 198
PROPERTY INFORMATION:
Council Rates: $380.00 per qtr
Water Rates: $255.76 per qtr
Block Size: 683sqm
Zoning: R17.5
Build Year: 1970
Property Type: House
Floor Plan: Not Available
Property features
-
Carports 1
Property snapshot by reiwa.com
This property at 13 Olney Place, Huntingdale is a three bedroom, one bathroom house sold by Josh Brockhurst at Century 21 Team Brockhurst on 18 Jul 2022.
Looking to buy a similar property in the area? View other three bedroom properties for sale in Huntingdale or see other recently sold properties in Huntingdale.
Cost breakdown
-
Council rates: $380 / year
Nearby schools
Huntingdale overview
First established during the building boom of the 1970s and then expanded during the 1990s, Huntingdale is a suburb within the City of Gosnells precinct. The southeast suburb is 20 kilometres from Perth and comprises a five square kilometre land area.
Life in Huntingdale
Huntingdale provides a family-friendly lifestyle removed from over-urbanisation with associated schools and small businesses existing to service local residents. Features of the area include Sutherlands Park, Charles Hook Park and Armstrong Park, and it has a local school, Huntingdale Primary School, within the suburb, as well as a medical centre.





