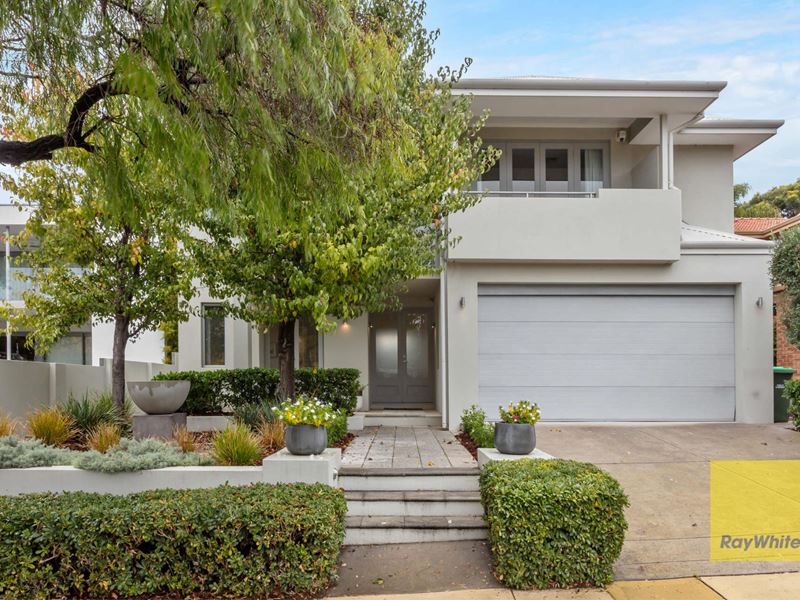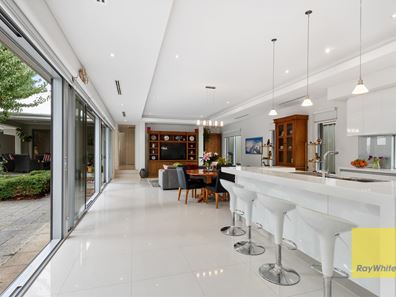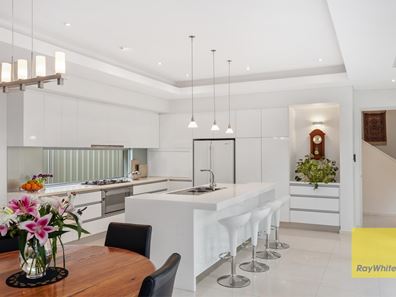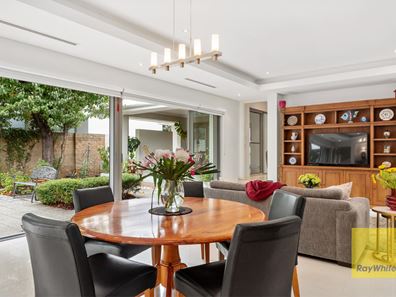Don't miss this.. it will not last!
Elegant, Beautifully Appointed Family Home
This elegant family home on a leafy street is immaculately presented and superbly located between picturesque Lake Claremont and the shimmering Indian Ocean.
Designed to maximise northern light and winter sun, the residence boasts light-filled interior and external living areas. Beyond the double entry doors, you'll find polished porcelain tiling throughout the ground level. A beautifully-appointed guest suite at the front of the home provides a haven for visiting friends and family, while three minor bedrooms to the rear are all generously sized, with built-in robes and white plantation shutters.
In the centre, an impressive recessed ceiling sits above the open plan living and dining area, where you'll also find the magnificent kitchen - complete with Corian benchtops, Smeg cooking appliances and reams of storage. Designer pendant lighting hangs above the dining space and the large island bench. Cater for your family and friends while remaining connected to all living areas, including the spacious paved garden terrace outside. Wall-to-wall windows and glass sliding doors create an almost seamless flow between the internal and external spaces.
Upstairs, the adults' retreat provides a tranquil sanctuary to enjoy day or night. Both the spacious living area and sizeable main bedroom face North, each with private tiled balconies providing a leafy streetscape vista. The bedroom suite comprises wall-to-wall built-in robes and a luxurious fully-tiled ensuite, complete with a frameless rainhead shower, bath, WC and built-in glass shelving.
Outside, the sun-drenched terrace features easy-care reticulated garden beds, bamboo screening along the neighbouring parapet wall, winding ivy and two large ornamental pear trees for dappled shade. Step up to the alfresco pavilion and enjoy entertaining outdoors year-round beneath the home's roofline. The front gardens are equally beautiful, with ornamental pears providing a privacy screen and shade to the upstairs living room balcony.
Additional highlights of this magnificent home include an internal alarm and intercom system, ducted reverse-cycle air conditioning, ducted vacuuming and masses of storage. Positioned adjacent to MacLagan Park, where you have direct access to Lake Claremont, and moments from Cottesloe and Swanbourne beaches, the home is also ideally located for Scotch College and other premium schools, the Claremont Quarter, Swanbourne Primary School and Swanbourne Station.
Secure this truly exceptional home today - contact Jody Fewster on 0414 688 988.
Features:
• Five bedrooms, three bathrooms
• North-facing, double-storey design
• Light-filled external and interior living spaces
• Built-in robes in all bedrooms
• Porcelain floor tiles to the lower level
• Fully tiled bathrooms with frameless rain showers
• 310sqm total living area
• Deluxe kitchen with Corian benches and 900mm Smeg appliances
• Three minor bedrooms and a guest suite downstairs
• Luxurious main bedroom retreat upstairs.
• Ample built-in storage throughout
• Double lock-up garage
• Fully reticulated front and rear gardens
• Ducted reverse-cycle air conditioning
• Instantaneous gas hot water system
• Intercom and internal alarm system
• Poured aggregate driveway and side paving
• Wool carpets to the staircase and second level
• Tranquil water feature
Location (approx.distances):
• Adjacent to MacLagan Park
• 500m to Lake Claremont
• 760m to Scotch College
• 470m to Swanbourne Primary School
• 200m to West Coast Highway
• 890m to Swanbourne Station
• 1.7km to the Claremont Quarter
• 1.7km to Methodist Ladies College
• 2km to North Cottesloe Beach
• 1.1km to Allen Park
* Floor plan available on request
* Chattels depicted or described are not included in the sale unless specified in the Offer and Acceptance.
Property features
-
Garages 2
-
Toilets 4
Property snapshot by reiwa.com
This property at 13 Mitford Street, Swanbourne is a five bedroom, three bathroom house sold by Jody Fewster at Ray White Cottesloe | Mosman Park on 17 May 2022.
Looking to buy a similar property in the area? View other five bedroom properties for sale in Swanbourne or see other recently sold properties in Swanbourne.
Cost breakdown
-
Council rates: $3,619 / year
-
Water rates: $1,926 / year
Nearby schools
Swanbourne overview
Swanbourne is an upper-middle class suburb characterised by renovated Federation-style homes. Bound by Stirling Road to the east, the Fremantle railway line to the south and the Indian Ocean to the west, it is 10 kilometres from Perth City and spans 3.6 square kilometres.
Life in Swanbourne
Residents of Swanbourne can enjoy all the attributes of city living while being removed from excessive urbanisation. Features unique to the suburb include Cottesloe Golf Course, Swanbourne Beach, which offers beautiful views to a number of homes in the area, and the Swanbourne Railway Station. Swanbourne Primary School, Swanbourne Senior High School and Scotch College are the local schools.





