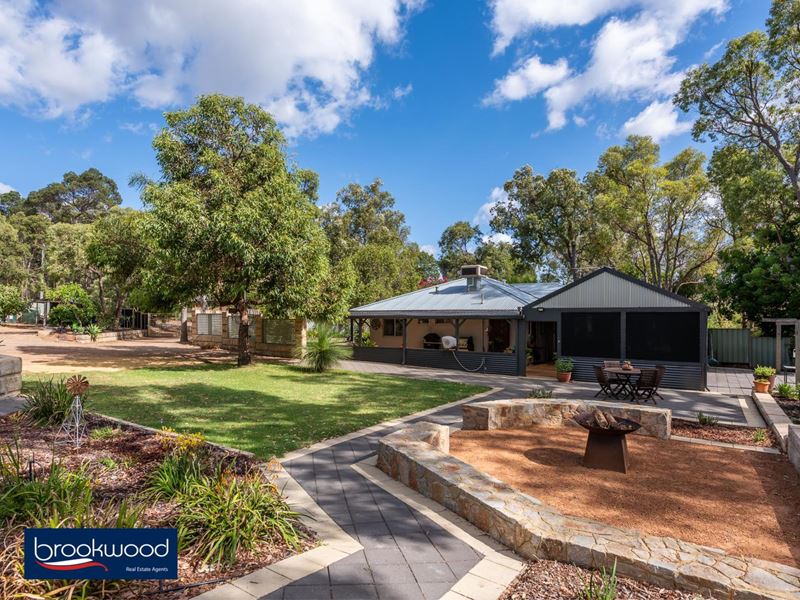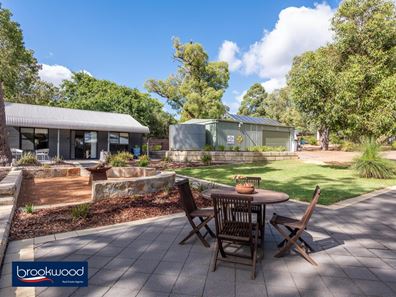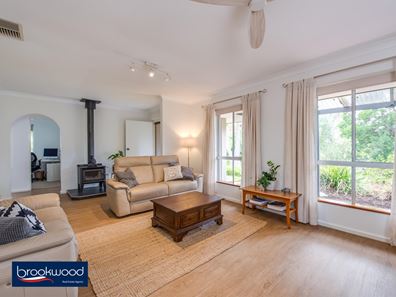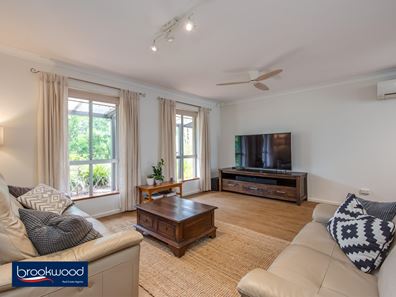MULTI-GEN GEM
An impeccably presented 4-bedroom, 2-bathroom home will put you at the heart of Darlington’s natural beauty. The meticulously-maintained principal residence, set on 2835 sqm of landscaped grounds with 1 x 1 ancillary accommodation and a powered workshop, boasts renovated bathrooms, an updated cook-friendly kitchen, and a calm, neutral colour scheme throughout. A screened outdoor entertaining zone wraps the rear of the home and enjoys views across reticulated lawn, stone wall gardens, and an impressive modern firepit with built-in seating.
4 bedrooms, 2 bathrooms
1 bed, 1 bath accom
Updated cook-friendly kitch
Open plan family/meals
Chic renovated bathrooms
Lge screened alfresco living
Drive-in 3-phase workshop
Chicken coop & garden shed
2835 sqm two-entry block
High-spec multi-gen living
A landscaped 2835 sqm block provides an idyllic setting for multi-generation living with an impeccably maintained and stylishly updated 4-bedroom, 2-bathroom home and a stunning 1-bedroom, 1-bathroom Colorbond cottage separated by landscaped gardens and lawn. This clever layout delivers independence, privacy, and a sense of connection in the shared outdoor living zones.
The main residence – a 1970s brick and tile structure – has been updated with a timelessly-chic palette, a bright, spacious kitchen, and striking modern bathrooms. Alfresco entertaining wraps the rear of the home, expanding the functional living space and offering an indoor-outdoor lifestyle.
In the kitchen, a 900 mm oven, dishwasher, and a pantry, ample bench space and under bench cabinetry make for stress-free meal prep and clean up. A large arched servery to the meals area – a reminder of the home’s 1970s origins – is a practical, family-friendly feature that sits effortlessly in the bright, reimagined space.
Four bedrooms in the main house feature fresh white walls and soft beige carpets. A large picture window delivers restful garden views to the main bedroom, a calming space with a ceiling fan, split system air-conditioning, and mirror-fronted built-in robes. A second set of robes sits between the bedroom and ensuite.
While the kitchen is updated, the ensuite adjoining the main bedroom has been reborn. On-trend colours and materials bring an indulgent sense of glamour to this hexagonal room. Large, soft grey tiles cover the floor and walls, white fixtures pop against this modern neutral background, and a multipaneled ceiling rises to a central skylight, bathing the room in natural light. The shared family bathroom boasts a similar level of style and polish.
Retractable screen awnings, a gabled roof with a ceiling fan, and a paved floor give the wrap-around alfresco entertaining area year-round appeal. Overlooking a lush central lawn, this flexible outdoor ‘room’ has space for relaxing, dining, and barbequing. A sheltered alcove at one end has room for a drinks fridge.
Perfectly situated at one corner of the backyard is a second dwelling – ideal for an older parent, adult children, or guests. It is rare to find an ancillary accommodation designed and finished with such thought and attention to detail. The Colorbond structure features a bullnose verandah, a central open-plan with a soaring ceiling, and a well-appointed bedroom and bathroom: This is an utterly delightful home designed for independent living with a full kitchen, reverse cycle air-conditioning, and an impressive sense of space.
A driveway allows direct access to the auxiliary accommodation and a large workshop at the opposite corner of the backyard. Screened from the road, adjacent to a reserve, and two gated entrances fashion a Darlington oasis for all the family, now and for decades to come.
To arrange an inspection of this property, call Ken Wiggins on 0403 012 950
Property snapshot by reiwa.com
This property at 13 Hubert Street, Darlington is a four bedroom, two bathroom house sold by Ken Wiggins at Brookwood Realty on 27 Feb 2022.
Looking to buy a similar property in the area? View other four bedroom properties for sale in Darlington or see other recently sold properties in Darlington.
Nearby schools
Darlington overview
The name "Darlington" is derived from adding the English suffix "ton", meaning "town" to the name of the range in the area - Darling Range which was first named "General Darling Range". The name was first used by Dr Alfred Waylen who established the "Darlington Vineyard" here in 1883-4.
Life in Darlington
Darlington remains one of the few locations in the Perth hills with an early 20th century village ambience. It is known for its vibrant community with seemingly as many committees and groups as it has residents. The suburb has a local general store however residents rely on the the facilities at Midland and Mundaring which are close by. There are also various primary and secondary schools in the area.





