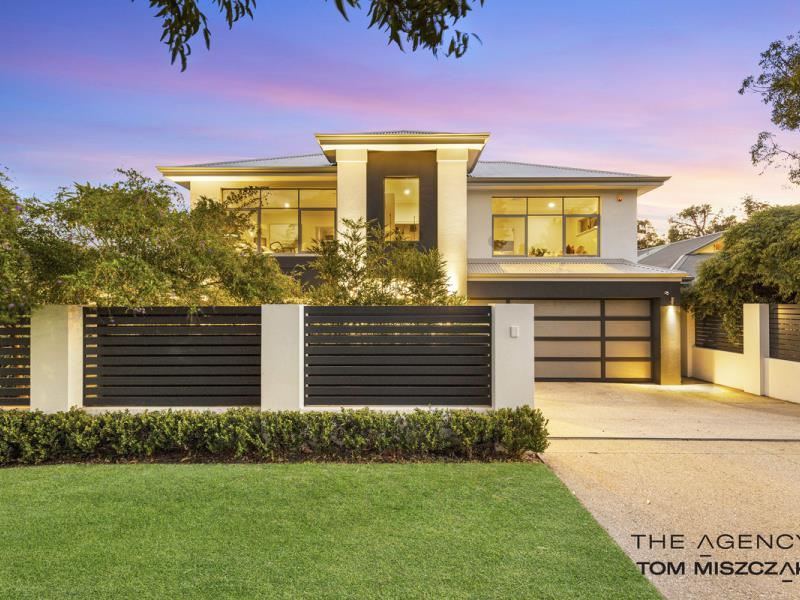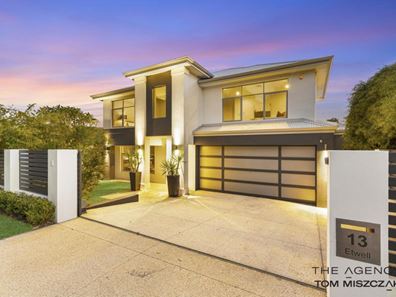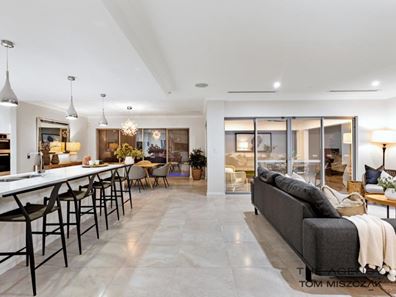UNDER OFFER with MULTIPLE OFFERS
Tom Miszczak and Davide Palermo from The Agency are pleased to offer this immaculate family home to the market. Located in arguably the suburbs best position, with parks, public transport and Curtin University just minutes away, this commanding residence is ready and waiting for you and your family to make your own. Sitting a class above and built by this renowned builder, this expansive residence features a total 374sqm of total area. Combine that with absolutely everything you and your family will need, this is a rare opportunity to get such quality in this position. Offered at below replacement value by the time you take in account the land value and construction value and extras of the home, why build when you can jump straight in.
Features include:
- 4 Bedrooms
- 2.5 Bathrooms
- 2 Car Garage Plus Store Plus Workshop
- Beaumonde Homes Built Home
- 374sqm of Total Home
- 450sqm Green Title Block
- Vast and Open Plan Living
- Theatre Room with Built in Projector and Screen
- Upstairs Lounge
- Below Ground Pool
- Reverse Cycle Air-Conditioning
- Electric Oven and Cooktop
- Dishwasher
- Built in Microwave
- Walk in Pantry
- Stone Benchtops Through-out
- Huge Entertainers Alfresco
- Council Rates - approx $2400 pa
- Water Rates - approx $1460 pa
Stepping in the instant feel of quality, space and light will capture your attention and continues to flow right through the residence.
The guest bedroom to the left of the entry is a king sized space with ample room for a king sized bed plus study desk and also features triple built in robes.
The theatre room sits further down the entrance hall and will be the perfect setting for family movie night with a warm and inviting ambiance as well as projector and screen.
Stepping through into the living area is where you'll really fall in love. The open plan living space is outstanding and enjoys a flood of natural light from northern aspect windows. The kitchen is the heart of the home and is a high specification kitchen featuring stone bench tops, great storage space and high quality appliances, all while looking over the sparkling pool, dining and family lounge infront.
The functionality of this home is second to none with a separate powder room behind the kitchen leading through to the great sized laundry with even more storage.
The garage is another highlight of this level with a double garage plus workshop area plus store room providing you and your family with all the space for the other important bits.
The outdoor and pool area will be the heart of the home on these beautiful sunny days. Featuring a sparkling blue below ground pool and timber decking, mum and dad can entertain under the huge alfresco space while the kids play adjacent.
Upstairs the home continues its theme of space and quality with a high calibre master suite sitting at the front and enjoying amazing natural light. The king sized bedroom also enjoys room for the occasional chair, walk in robe and stunning ensuite bathroom finished to the highest level.
The upstairs lounge is the perfect 3rd living area giving the parents or teens their own space to unwind in.
Bedrooms 3 and 4 are located towards the Southern side of the home and are both queen sized rooms with built in robes and sit next the luxurious main bathroom and separate toilet.
Contact your REIWA award winning agents today - Tom Miszczak on 0400 217 162 or Davide Palermo on 0412 249 002
Disclaimer:
This information is provided for general information purposes only and is based on information provided by the Seller and may be subject to change. No warranty or representation is made as to its accuracy and interested parties should place no reliance on it and should make their own independent enquiries.
Property features
-
Garages 2
-
Floor area 374m2
Property snapshot by reiwa.com
This property at 13 Etwell Street, East Victoria Park is a four bedroom, two bathroom house sold by Tom Miszczak and Davide Palermo at The Agency on 31 Mar 2024.
Looking to buy a similar property in the area? View other four bedroom properties for sale in East Victoria Park or see other recently sold properties in East Victoria Park.
Cost breakdown
-
Council rates: $2,400 / year
-
Water rates: $1,460 / year
Nearby schools
East Victoria Park overview
Established in 1885, East Victoria Park is a predominantly residential suburb with a commercial and entertainment strip along Albany Highway. Significant development of the area did not begin until the 1960s and 1970s with gradual increases experienced during the 1990s as new homes and businesses were added to the area.
Life in East Victoria Park
Though predominantly a residential area, the commercial and entertaining strip along Albany Highway provides a bustling urban environment for residents and visitors alike. With restaurants to satisfy any palate, as well as old-fashioned pubs and hip bars, this lively strip is active any time of day. Also within East Victoria Park are recreational facilities like Aqualife Centre and Leisure Life Centre, Park Centre, which is a shopping complex, and several schools.






