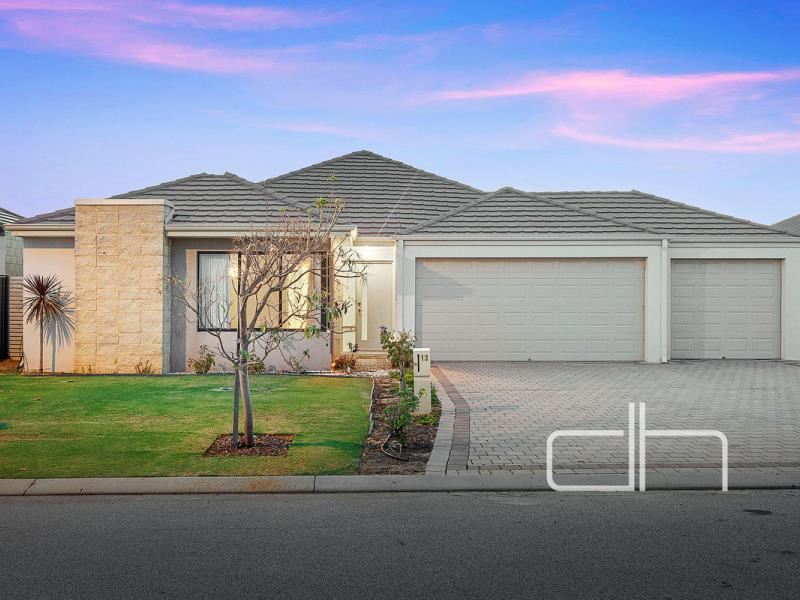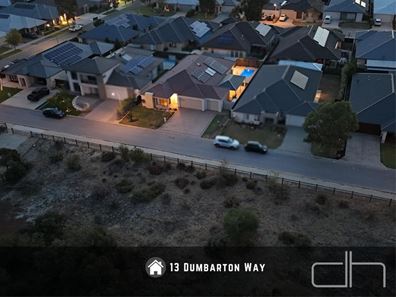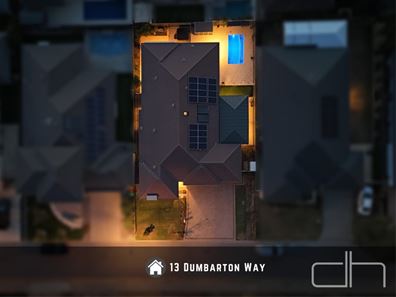THE OPPORTUNITY™
Experience the unique essence of Landsdale living with this distinctive home, designed to accommodate large families and multi-generational arrangements with seamless flexibility. Providing a layout akin to two homes in one, this property caters to diverse lifestyles with its thoughtful design and adaptable floorplan.
The primary residence comprises three bedrooms and two bathrooms, featuring a spacious living and dining area complemented by a meticulously appointed kitchen complete with a generous walk-in pantry. Transitioning effortlessly to the outdoors, sliding doors lead to an inviting alfresco space, enhanced by glass fencing surrounding the spa and outdoor shower—a perfect setting for entertaining.
An integral feature of this property is the central shared living zone/theatre, offering dual access to the secondary dwelling. Here, an open-plan living area seamlessly integrates with a well-equipped kitchen, alongside a guest bedroom with its own ensuite. Outdoors, a pitched patio area, accessible via drive-through from the triple garage, delineates a separate zone housing a delightful swimming pool.
Crafted with purpose, the secondary dwelling is ideally suited for grandparents, older children, or as a potential rental income opportunity. This rare offering is tailored to the evolving needs of multi-generational living, ensuring comfort and versatility at every stage of life - The Opportunity.
Main Dwelling:
Ducted reverse AC
Solar panels
Led downlights
Large entry with picture recess
Dual shoppers entry
Triple garage with drive through access
Master bedroom with walk in robe
Ceiling fan
Ensuite with hobless shower
Semi recessed vanity
WC
Heated towel rail
Bedroom 2 with corner window
Bedroom 3 with double sliding robe
Second bathroom with WC
Built in double linen cupboard
Open plan living and meals
Gas fireplace
Kitchen with stone benchtops
Breakfast bar
Double drawer dishwasher
Double sink and filter tap
Walk in pantry
Induction cooktop
Smeg combination microwave oven
Smeg oven
Sliding door with security door to alfresco
Alfresco with awning
Spa with glass fencing
Outdoor shower
Sauna
Laundry with built in cupboard and dual access
Skylight
Central living/ theatre room with dual access
Secondary dwelling:
Open plan living and meals
Kitchen with stone benchtops
Double fridge recess
Stand alone gas cooktop and oven
Double sink
Double drawer dishwasher
Guest bedroom with triple mirror sliding robe
Pool view
Ensuite with double linen press
Large shower & WC
Sliding door with security door outdoors
Pitched patio with cafe blinds
Pool with awning
Garden shed
Solar hot water system/ gas boosted
Built 2015
Living 228m2 approx
Total 297m2 approx
Land 640m2
Disclaimer: This property information is provided for marketing purposes and should not be solely relied upon when making a decision to purchase. Measurements may be estimated as a guide, distances are estimated using Google Maps, reference to a school does not warrant availability of that particular school, photos may contain virtual furniture for illustration purposes. The Agent makes no warranty in relation to the accuracy of this information and prospective purchasers are advised to make their own enquiries and checks.
Property features
-
Garages 3
Property snapshot by reiwa.com
This property at 13 Dumbarton Way, Landsdale is a four bedroom, three bathroom house sold by Stephen Humble and Darran Deacon at Deacon & Humble on 05 Mar 2024.
Looking to buy a similar property in the area? View other four bedroom properties for sale in Landsdale or see other recently sold properties in Landsdale.
Nearby schools
Landsdale overview
Landsdale is a northern suburb of Perth spanning eight square kilometres within the City of Wanneroo. Though settlement of the area dates from the early 1900s, the population was minimal until the 1950s. Notable growth didn’t occur until the 1980s, and it was another decade still before rapid growth was experienced.
Life in Landsdale
Landsdale provides residents with a well-rounded suburban environment. With commercial establishments, amenities, recreational facilities, parks and reserves, Landsdale is a self-sufficient suburb. Landsdale Gardens is the main commercial area and includes a medical complex and shopping centre. There are parks and reserves, walking trails, and a community centre, which is used by the local football, cricket and t-ball clubs. Landsdale has two schools in the area - Landsdale Primary School and Landsdale Christian School.






