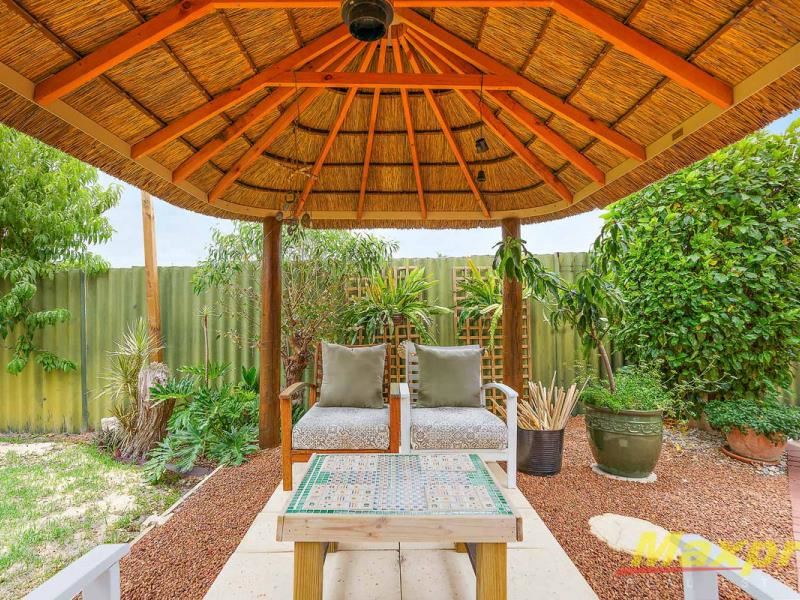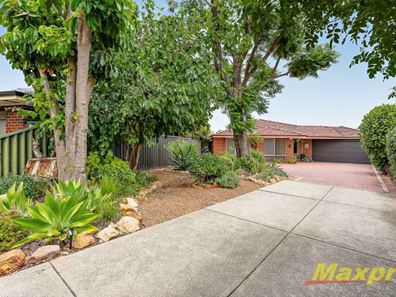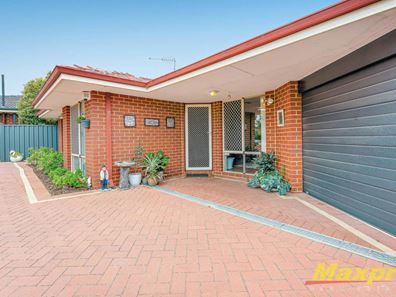LIFESTYLE SENSATION
Young and superbly spacious this 4 bed + study, 2 bath home sits on a 633m Green Title block and enjoys multiple living and entertaining zones - perfect for harmonious modern day family living.
Built in 2001 the brick and clay tile home is light filled and airy throughout with well separated living areas affording everyone space to do their own thing in peace and comfort. ...and all this sits in easy care garden surroundings with plenty of paving, parking and outdoor living.
INSIDE:
- Main Reception Room at the front of the house
- Huge Open Format Family Room
- Theatre Room with French Glass Doors
- Study can easily be 5th bedroom or Nursery
- 4 Good Sized Bedrooms all with Built Ins
- Walk in Wardrobe to Main Bedroom
- Open Plan Kitchen with...
- Plenty of Storage and Counter Space
- Walk In Pantry
- Stainless Steel Appliances
- Gas Cooktop and Electric Wall Oven
- Dishwasher
- Shopper Door Entry from Garage
- 2 Full Bathrooms including En-suite
- Ducted Evaporative Air Cooling
- Gleaming Timber look flooring
- Tiled Wet and Traffic areas
- Carpeted Bedrooms
OUTSIDE:
Set well back from the roadway, the front of the house is shielded from the street by water wise gardens - Ideal for Van, Boat .
- Extensive paved hardstand - great for Van Boat or Extra Vehicles
- Double Lock Up Garage with...
- Automatic Panel Lift Door
- Roller door access to rear garden
- Shopper entry to kitchen
- Side storage area
- Bali Style Gazebo
- Paved Entertaining Area
- Neat Border Gardens with Fruit trees and Annuals
- Neat patch of Lawn and Play space
- 633m Green Title Block
To View...
Email David Milkovits - Over 2400 Local Homes Sold
PRICE GUIDE AVAILABLE? : Yes! Click the "Contact Agent" or "Get in Touch" button at the side.
Approximate Rates:
Council 2115
Water 1455
Rental estimate 770-820pw.
IMPORTANT: While care is taken to gather data from usually reliable sources the information provided is for use as a guide only and does not form part of any contract and should not be taken as an accurate representation. Drawings and diagrams are not to scale and distances are approximate. Intending buyers should rely solely on their own enquiries.
Property features
-
Garages 2
Property snapshot by reiwa.com
This property at 12A Devon Way, Lynwood is a four bedroom, two bathroom house sold by David Milkovits at Maxpro Real Estate on 05 Dec 2023.
Looking to buy a similar property in the area? View other four bedroom properties for sale in Lynwood or see other recently sold properties in Lynwood.
Cost breakdown
-
Council rates: $2,114 / year
-
Water rates: $1,454 / year
Nearby schools
Lynwood overview
In November 1964, the Shire of Canning proposed that this area be named "Willetton" after Henry Willett of Willett and Co." Early landholders in the area. In August 1965 the Shire advised that the Realty Development Corporation Ltd had requested the name "Clovercrest Estate" but that neither party would object to the use of the name Lynwood instead of "Willetton". This amendment was approved in 1965 and the name "Willetton" was used for an adjoining locality.
Life in Lynwood
Lynwood contains a vibrant neighbourhood shopping centre complete with supermarket, post office, estate agency, and a number of food outlets as well as community hall, primary school which also services the adjoining suburb of Ferndale and a secondary school - Lynwood Senior High School.





