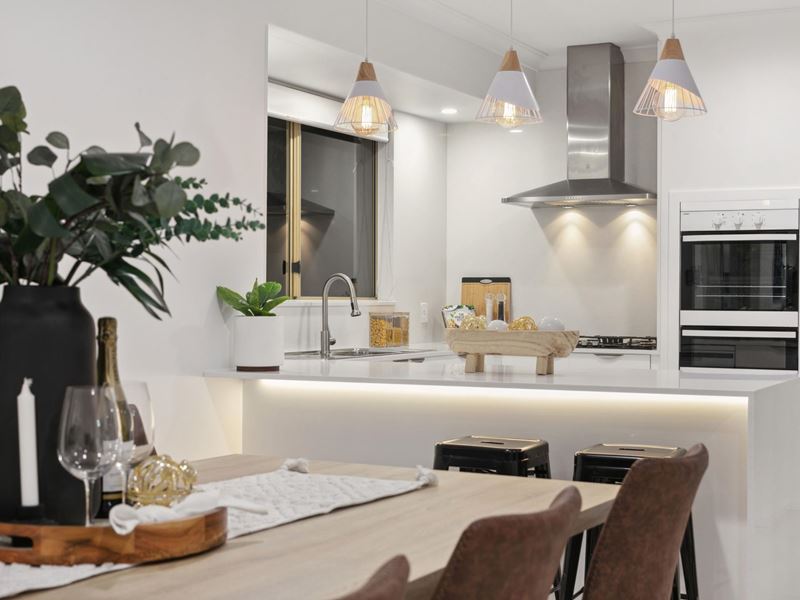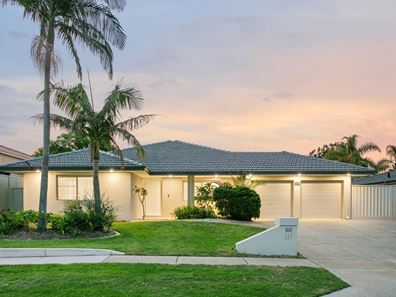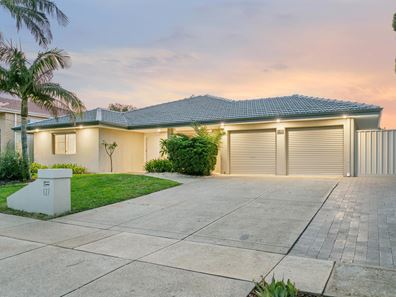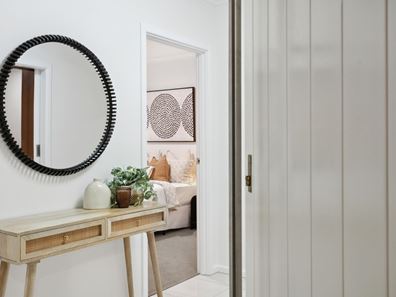The Joneses won't know what hit them.
Set Date Sale: Absolutely all offers by 5:00pm Monday the 11th of March 2024.
Contact Jeremy Shirazee for buyer feedback range.
What we love
Well, let’s start with what we don’t love. Trying to find a decent and well-presented home in one of the tightest markets Perth has ever experienced, in conjunction with the trend of poorly maintained properties being brought to market by opportunists.
What we do love though, are rock solid family homes, thoughtful improvements, quality renovations, massive blocks and properties which offer flexibility for the modern family, and 127 Jones Street Stirling boasts all these attributes and more. Don’t worry about trying to keep up with the Joneses, the lucky family who secures this home will have the Joneses chasing them.
Set back from the road and gently elevated, the home stands out, the rendered exterior is complimented by lush green gardens, a restored roof, extra wide driveway and illuminated by LED downlighting. The choice of entering through the updated front porch and massive 1.2m wide feature entry door or utilising the drive through access to the backyard offers flexibility for the whole family be it coming home from work, shopping, or play.
Contemporary and inviting, the interior has been thoughtfully renovated, seamlessly blending modern upgrades with timeless charm. Equipped with four bedrooms and two bathrooms, this residence boasts a unique layout, offering flexibility for the growing family. Whether you need all four bedrooms, a nursery, home office, a retreat for parents, teenagers, or guests, you’ll find this layout capable and functional.
As you enter, you're greeted by a warm and welcoming atmosphere, with a separate front lounge that enjoys views over the established green front yard. With double sliding doors closed, this expansive room offers a private second living area, ideal as a lounge, games, theatre, or workspace. Open, it is simply an extension of the already spacious living area.
Speaking of spacious, just across the hall is the impressive master suite. Brintons wool carpets underfoot, large walk-in robe with plenty of space fer hers (and hers) and some of his, a sliding barn door which reveals a private ensuite equipped with brand new tapware, LED, and demisting mirror, as well as roller shutters for added privacy, this is the perfect place to start the day or turn in for the night.
Walking past the second bedroom and linen you will find the open plan living area, carefully renovated with comfort and style in mind. Brand new tiled flooring, modern colour scheme, LED lighting and sleek light switches and outlets all add to the aesthetic.
The beating heart of the home is the kitchen, boasting Stone Ambassador countertops which extend to the ceiling as a feature splash back, and down to the floor following the stylish waterfall end to the breakfast bar. Brand new feature pendants, breakfast bar LED and downlights put a spotlight on everything this luxurious central hub has to offer.
Outside, the possibilities are endless on the sprawling block. Kept cool by a ceiling fan and gabled patio, dream up your perfect outdoor space; playground, granny flat, pool, chook pen, vegie garden or the world’s best putting green, the choice is yours. No matter what you choose, this yard is guaranteed to be a place of leisure and memories for any family.
Whether you're hosting family gatherings or enjoying quiet moments of relaxation, this family home offers the perfect balance of comfort, style, flexibility, and outdoor living. If you are feeling a little cheeky, invite the Joneses over for the housewarming too, I’m sure they will be impressed.
What to know:
• Large 792sqm block with 22m frontage
• Double driveway with additional parking and drive-through access to the backyard
• Rock solid 1980’s home renovated to a contemporary standard
• Freshly tiled front porch with massive 1.2m feature front door
• Brand new LED lighting throughout the entire home
• All new electrical fixtures, including wall switches and outlets
• New alarm system and audio/visual intercom
• External manual roller shutters to all windows
• Completely painted throughout including all walls, ceilings and roof
• Green and established front and rear gardens
• Brand new tiled flooring to living areas
• Wool carpets to all bedrooms and front lounge
• Massive master suite with walk in robe and wall mounted AC system
• Renovated ensuite with barn door, rain shower, LED mirror with demister function
• Luxury kitchen with stone countertop, waterfall edge and splashback
• Reverse cycle air-conditioning
• Large backyard with gabled patio, full side access, shed, raised garden beds and established gardens
• Bore with automatic reticulation system
• 450m to Bamford Gardens
• 1.2km to Shearwater/Spoonbill Reserve
• 1.4km to Balcatta Senior High School
• 1.6km to Northlands Shopping Centre
• 1.8km to West Balcatta Primary School
• 1.8km to Stirling IGA
• 2.9km to Waldecks Stirling
• 3km to Bunnings Balcatta
• 3.9km to IKEA
• 5.4km to Karrinyup Shopping Centre
• 6.3km to Karrinyup Country Club
• 9.6km to Scarborough Beach Esplanade
• 10.9km to Perth CBD
• 18.8km to Perth Airport
Who to talk to
To learn more contact Jeremy Shirazee on 0422 433 225 or email [email protected].
Property features
-
Garages 2
Property snapshot by reiwa.com
This property at 127 Jones Street, Stirling is a four bedroom, two bathroom house sold by Jeremy Shirazee and Nyenda Siapenga at Realmark Urban on 11 Mar 2024.
Looking to buy a similar property in the area? View other four bedroom properties for sale in Stirling or see other recently sold properties in Stirling.
Nearby schools
Stirling overview
Stirling is an established suburb 12 kilometres north of Perth. Bound by the Mitchell Freeway, Stirling was originally part of Osborne Park before being officially gazetted in 1976 as Stirling. Development of the area progressed quickly and continued throughout the 1980s and 1990s.
Life in Stirling
Stirling's proximity to the Mitchell and Kwinana freeways provides residents with quick and convenient access into and out of Perth. Within the suburb there is the Stirling Village Shopping Centre, which exists to service the immediate needs of locals and houses a supermarket and a number of speciality stores. Parks and reserves are dominant in Stirling with everything from sporting fields to children's play equipment catered for. Also in the suburb are the City of Stirling offices, Osborne Park Hospital and the Stirling Train Station.






