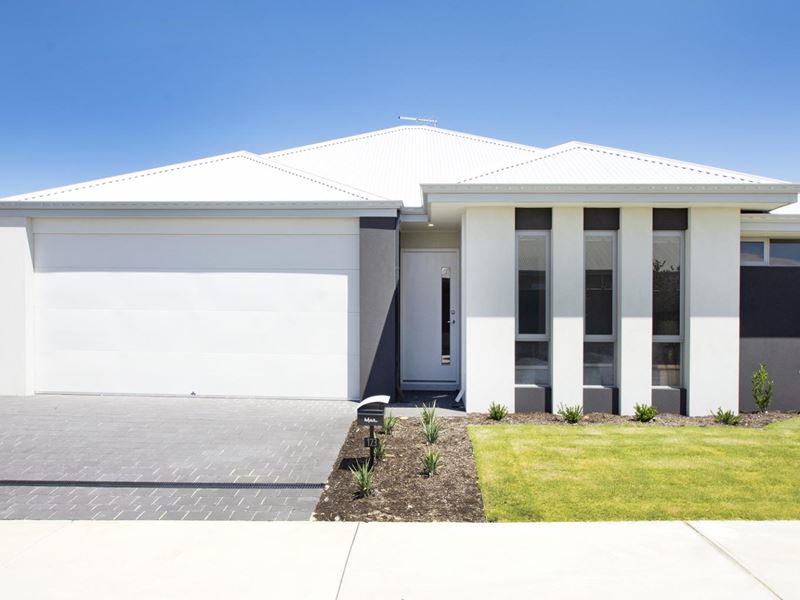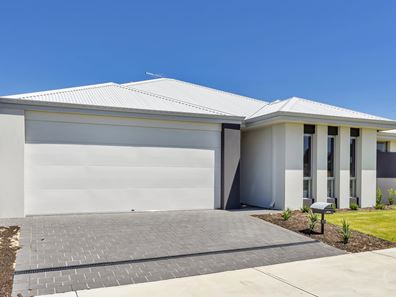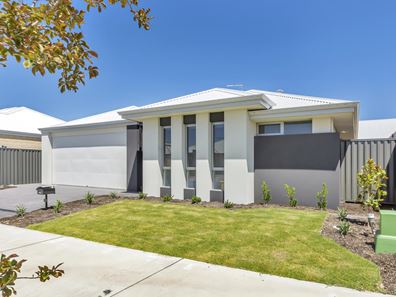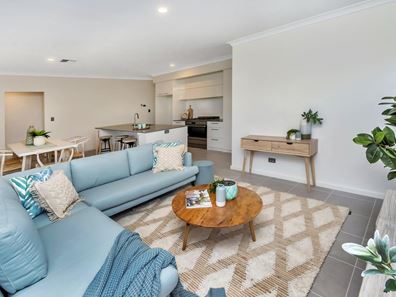SOLD - MORE PROPERTIES AVAILABLE
First time offered and within Treeby’s sought-after “Calleya Estate” where picturesque local parklands and a fantastic children’s playground are only a matter of metres away from your front doorstep is the fitting setting for this quality-built 4 bedroom 2 bathroom family home that is brand-new and has never been lived in.
A carpeted lounge/theatre room near the entry doubles personal living options away from the light, bright and beautifully-tiled open-plan family, dining and kitchen area where sparkling stone bench tops and stylish appliances meet seamless outdoor access to a private rear alfresco for tranquil all-seasons’ entertaining. All three minor bedrooms boast mirrored built-in wardrobes, whilst the larger master suite enjoys the luxury of a walk-in robe, alongside an immaculate ensuite bathroom that comprises of a toilet, shower and twin “his and hers” stone vanities.
With the government committing to building a new school in the estate that is estimated for completion by 2022, the incentive is definitely there for you to take full advantage of a healthy and happy lifestyle here with boutique shopping at Gateway S hopping City only minutes away and gorgeous walkways and biking trails also nearby. In addition, a close proximity to local schools (including the Atwell Primary School and Atwell College catchment zones), Murdoch University, the Fiona Stanley Hospital, Cockburn Central Train Station, the freeway and a short 25-minute drive to our vibrant Perth CBD can only be considered as added bonuses.
If both location and affordability are what you value, then look no further. You may well have just found your new home!
WHAT’S INSIDE:
• 183 sqm (approx.) under roof build area
• 4 bedrooms, 2 bathrooms
• Large open-plan family/dining/kitchen area with stone tops, a large island bench, tiled splashbacks, a dishwasher recess, a double pantry, a breakfast bar for casual meals, Della Vita double sinks and tap fittings, an integrated range hood and a five-burner Westinghouse gas cooktop/oven
• Separate lounge/theatre room
• Carpeted bedrooms – including a sumptuous master ensemble
• Well-appointed main bathroom with a rain shower, a separate bathtub and a sleek stone vanity
• Separate 2nd toilet
• Sliding double-door linen press next to the laundry
• Stone bench tops and a Della Vita tap/sink in the laundry (with external access out to the side drying courtyard)
WHAT’S OUTSIDE:
• 300 sqm (approx.) land holding
• Outdoor alfresco-entertaining area with power points
• Remote-controlled double lock-up garage with internal shopper’s entry
• Lush front lawns
• Low-maintenance reticulated gardens
• Side-access gate to rear
EXTRAS:
• Ducted and zoned reverse-cycle air-conditioning with touchpad controls
• Quality modern blind fittings throughout
• Sleek switches and power points throughout
• Feature down lighting
• Feature skirting boards
• Gas hot-water system
• Colorbond fencing
• NBN internet connectivity
LOCATION:
• 25-minute drive from Perth CBD
• Close to the freeway, shopping and public transport at Cockburn Central (just four stops to the city)
• Walk to a plethora of local parklands with playgrounds – including one on your very own street
• Local café and Nido Early School for children now up and running
Property features
-
Garages 2
Property snapshot by reiwa.com
This property at 123 Sapphire Drive, Treeby is a four bedroom, two bathroom house sold by Troy Smith at Burgess Rawson on 28 Jul 2020.
Looking to buy a similar property in the area? View other four bedroom properties for sale in Treeby or see other recently sold properties in Treeby.
Nearby schools
Treeby overview
Are you interested in buying, renting or investing in Treeby? Here at REIWA, we recognise that choosing the right suburb is not an easy choice.
To provide an understanding of the kind of lifestyle Treeby Hill offers, we've collated all the relevant market information, key facts, demographics and statistics to help you make a confident and informed decision.
Our interactive map allows you to delve deeper into this suburb and locate points of interest like transport, schools and amenities. You can also see median and current sales prices for houses and units, as well as sales activity and growth rates.





