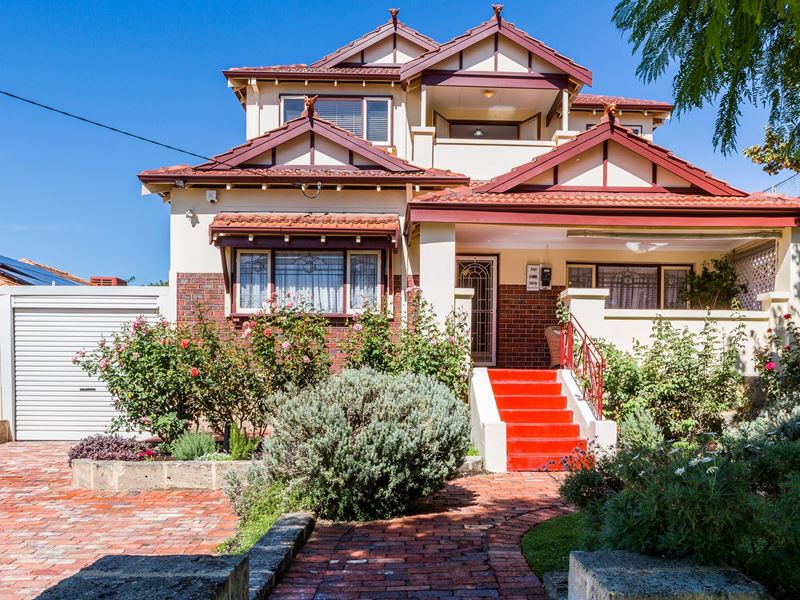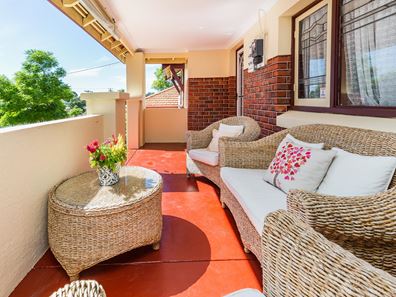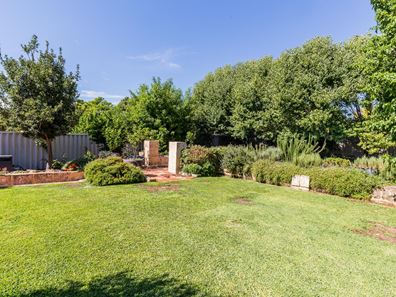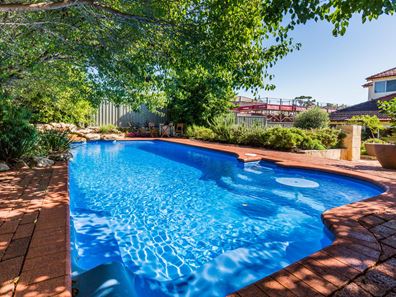1930's character home set large 717SQM surrounded by picturesque gardens you will love!
We are showing this beautiful property by private appointment by complying to the recent announcement from the Prime Minister in relation to the COVID 19. We will request that buyers use the provided hand sanitiser before and after viewing, and I will have all doors open so there is no need to touching anything in the property. We look forward to keeping everyone safe while still giving buyers the opportunity to find their dream home.
"KENSINGTON" is well known for its many Character Homes. This one is exceptional with spacious rooms and larger block of over 700sqm offering you the lifestyle we all grew up with having a yard that is like a park to run around in and relax.
This charming property offers 5 bedrooms, 2 bathrooms and numerous living areas, all of which are well proportioned and complemented by an alfresco outdoor entertaining area, magnificent Solar Heated below Ground Pool and built in Gas Heated Spa, it truly represents excellent value.
This landmark grandeur residence has many elegant features such as :
Decadent lead lighting, Tuck Pointing, High ornate ceilings and Archways, Picture Rail Shelves, Cornices and Skirting, Polished timber floorboards, Fireplaces, Jarrah and Glass Double Doors, Deep Wooden Window Sills, Brass trimmings throughout, Expensive feature tiles, Newly renovated bathroom with Stone bench top.
Imagine relaxing on your spacious front veranda, overlooking a garden of shady trees and exquisite roses.and it just gets better. The interior of this home has an elegant entry hall that leads you to your Formal Lounge perfect for intimate late-night gatherings and wine tasting with friends with an authentic Jarrah Timber Lined Fireplace, Leadlight windows with wide timber sills, Solid wooden picture shelf around the room and French doors.
There is another two bedrooms with high ceilings and a separate formal dining with Fire Place and Wine Rack.
A beautiful traditional staircase takes you up to the second level where a quiet sitting room is to take a moment to enjoy the peace, or read a book. Double glass doors open onto your tiled balcony giving you a stunning elevated view across the tree tops to the hills. The master bedroom has a walk in robe and semi-ensuite to a large second bedroom .
You then come downstairs and go through an ornate archway to the open-plan kitchen, dining and casual lounge with a picturesque vista, extending to the outdoor alfresco entertaining area with built in BBQ, and Fire Pizza Oven. You have a fifth bedroom at the back of the house, a newly renovated bathroom, separate laundry. This is indeed a home of remarkable quality and proportions. The estate has limestone tiered walls, gardens and lawns are fully reticulated from your own bore.
The location is perfect being walking distance to the Swan River Foreshore, the well-known "George Street Patisserie" a great choice for your early morning coffees and delicious food, Albany Highway which is becoming a growing culinary experience with many food cultures for you to indulge in. Including the attractions and delights are Crown Resort, the New Towers and Perth Stadium, Victoria Park Shopping Centre and a host of other popular local amenities. A mere 5km to PERTH'S CBD and close to the freeway, public transport, Cycleways, Parklands, it is a location that offers an enviable work-life balance.
You have the best Education on offer being in the catchment for the sought after "Kensington Primary School" and Kent Street High School. Close to Como Secondary College, Penhros Girls College, Wesley Boys College, Ursula Frayne College, Regent College, Perth Montessori, and for higher education Curtin University and UWA.
In an area abound with lifestyle opportunities, this spacious family home truly offers the good life. Call me straight away so you don't miss out !
Property features
-
Below ground pool
-
Air conditioned
-
Garages 1
-
Toilets 2
-
Lounge
-
Dining
Property snapshot by reiwa.com
This property at 123 Gwenyfred Road, Kensington is a five bedroom, two bathroom house sold by Lisa Mann at Ray White South Perth on 18 Jul 2020.
Looking to buy a similar property in the area? View other five bedroom properties for sale in Kensington or see other recently sold properties in Kensington.
Nearby schools
Kensington overview
Kensington is a small suburb bound by South Terrace in the south and Canning Highway in the west. Developed in the post-war years, the suburb was named after the former Kensington Park Racecourse, which was most likely named after William Samuel Cox's Kensington Park Racecourse, in Melbourne. It is in a convenient location close to a number of inner-city urban hubs and just a few kilometres from Perth City.
Life in Kensington
A number of parks and reserves dominate the Kensington landscape providing plenty of scenic vistas and open public space for locals to explore. The retail and amenity requirements of residents are largely serviced by establishments in surrounding areas, however there is one supermarket within the suburb. Kensington borders Perth's Technology Park, is close to Curtin University and features one local school, Kensington Primary School.





