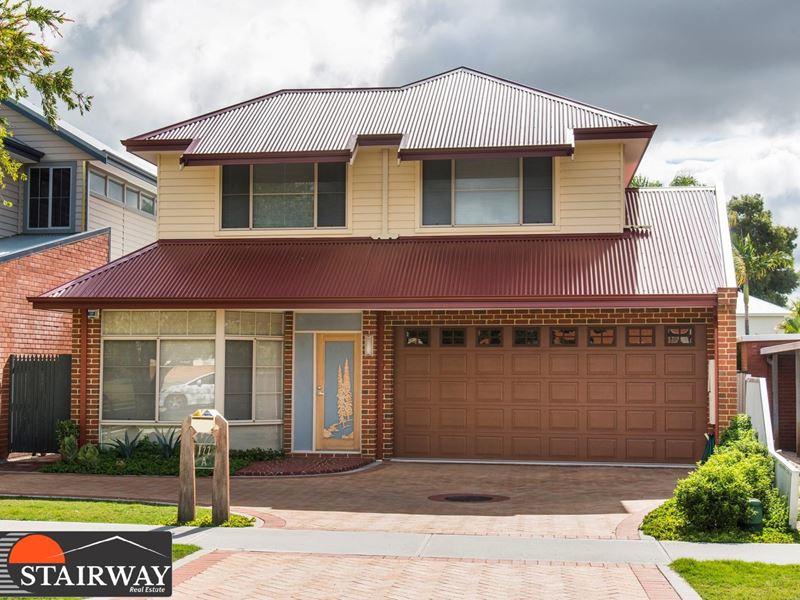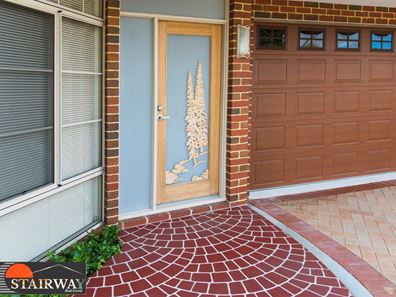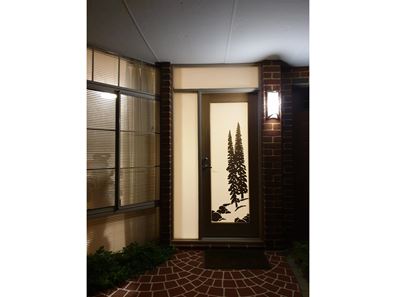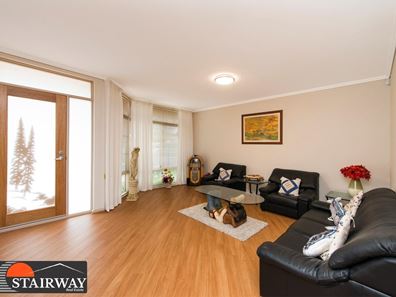Architectural Urban Oasis
This is a unique architect designed home with bespoke features inspired by Queensland and its rainforest with it’s materiality of natural timber, natural granite patio tiles, timber framed skylights and upper transparent floor and glass patio roof which draw natural sunlight in. An internal waterfall and pebbled flowing springs supplement the resort-style feel and create an experience where even the letter box is one of a kind.
Enter through the feature silhouette front door and a flowing stream below a section of transparent flooring welcomes you to the lounge. The water features include indoor sub-floor water springs and cascading waterfall which can be accompanied by the sound of birds & natural river streams of the rainforest. Walking through to the main living area, you will see an elegant open plan family, dining and kitchen with impeccable floor tiling and high ceilings. The kitchen has been carefully designed with a breakfast bar for casual meals, glass mirror splashbacks and plenty of practical cupboard space. Kitchen appliances, include dishwasher, rangehood, oven and a six-burner gas hob. A separate ground floor toilet is a well thought out addition for the convenience of your guests, and the spacious ground-floor also boasts a 5th bedroom or study.
A floating timber staircase leads to the second story landing, again built with timber but with the addition of clear acrylic panels to provide a feeling of added height to the ground floor, allowing light from the skylight windows to flood down to the ground floor.
The huge master bedroom is complemented by a striking ensuite with stunning lighting effects that you might expect to see on the front cover of an interior design magazine. Bedrooms 2, 3 & 4 are all over sized doubles with built-in wardrobes.
The deep lagoon shaped swimming pool is complemented by a cantilever timber/glass patio roof that’s guaranteed to impress your guests.
• One of a kind architect designed home.
• Oversized bedrooms with full height mirror doors to all built-in robes
• Large attic storeroom makes for ample storage
• 5th bedroom or Office
• High Ceilings
• Plush and durable carpeting to bedrooms.
• Lots of natural light from skylight windows
• Open plan living/dining/kitchen area + second living room
• Floating timber staircase
• Spacious master bedroom with designer ensuite and spa bath
• Grand back lit white acrylic light box vanity with wide shelf & drawers to master bedroom ensuite
• Soft drop toilet seats to upper level toilets
• Gourmet kitchen with substantial storage and soft-closers fitted to cabinet doors and drawers
• Custom designed durable timber-look lockable garden shed
• Ground floor powder room
• Option for clothes drying outside laundry or beneath glass-roofed patio
• Controllable built-in water features
• Large 450 litre below ground water tank ensures continuous water supply to indoor water springs and waterfall features and provides an outdoor water collection storage when water feature pump switch is turned off, leaving indoor water feature drained of all water for the avoidance of condensation inside the building
• Generously spaced two car garage to allow perimeter storage
• Site specific designed windows to allow ample cross ventilation
• Ground floor brick walls and energy efficiency compliant design and construction
• Fully ducted reverse-cycle air-conditioning provided on upper level
• Functionally designed rooms and open plan living spaces offer flexibility in use
• Low maintenance landscaping
• Additional Visitor car bay within property boundary
• Below ground salt water pool
• Pool secured by frameless glass balustrading to permit unobstructed views
• Swimming pool solar blanket mounted on pool cover roller for winter use to protect from loose flying leaves
• Natural gas supply point for BBQ stove on patio for uninterrupted gas supply
• 6.6kw solar panels with wifi link inverter suitable for future connection to rechargeable batteries
Property features
-
Below ground pool
-
Air conditioned
-
Shed
-
Dishwasher
-
Alfresco
-
Garages 2
-
Outdoor entertaining
-
Built in wardrobes
-
Insulation
-
Patio
-
Solar panels
-
Sewer connected
-
Laundry
-
RCDs/smoke alarms
-
Study
-
Broadband
-
Alarm
-
Reticulated
-
Family
-
Kitchen/dining
-
Lounge/dining
Property snapshot by reiwa.com
This property at 122A Enfield Street, Lathlain is a five bedroom, two bathroom house sold by Lynsay Hubbard at Stairway Real Estate on 24 Feb 2021.
Looking to buy a similar property in the area? View other five bedroom properties for sale in Lathlain or see other recently sold properties in Lathlain.
Nearby schools
Lathlain overview
Are you interested in buying, renting or investing in Lathlain? Here at REIWA, we recognise that choosing the right suburb is not an easy choice.
To provide an understanding of the kind of lifestyle Lathlain offers, we've collated all the relevant market information, key facts, demographics and statistics to help you make a confident and informed decision.
Our interactive map allows you to delve deeper into this suburb and locate points of interest like transport, schools and amenities. You can also see median and current sales prices for houses and units, as well as sales activity and growth rates.





