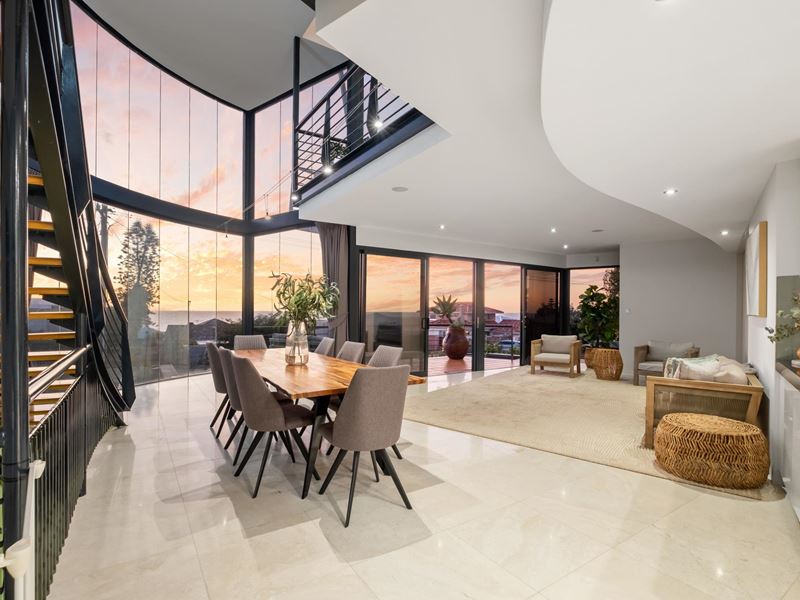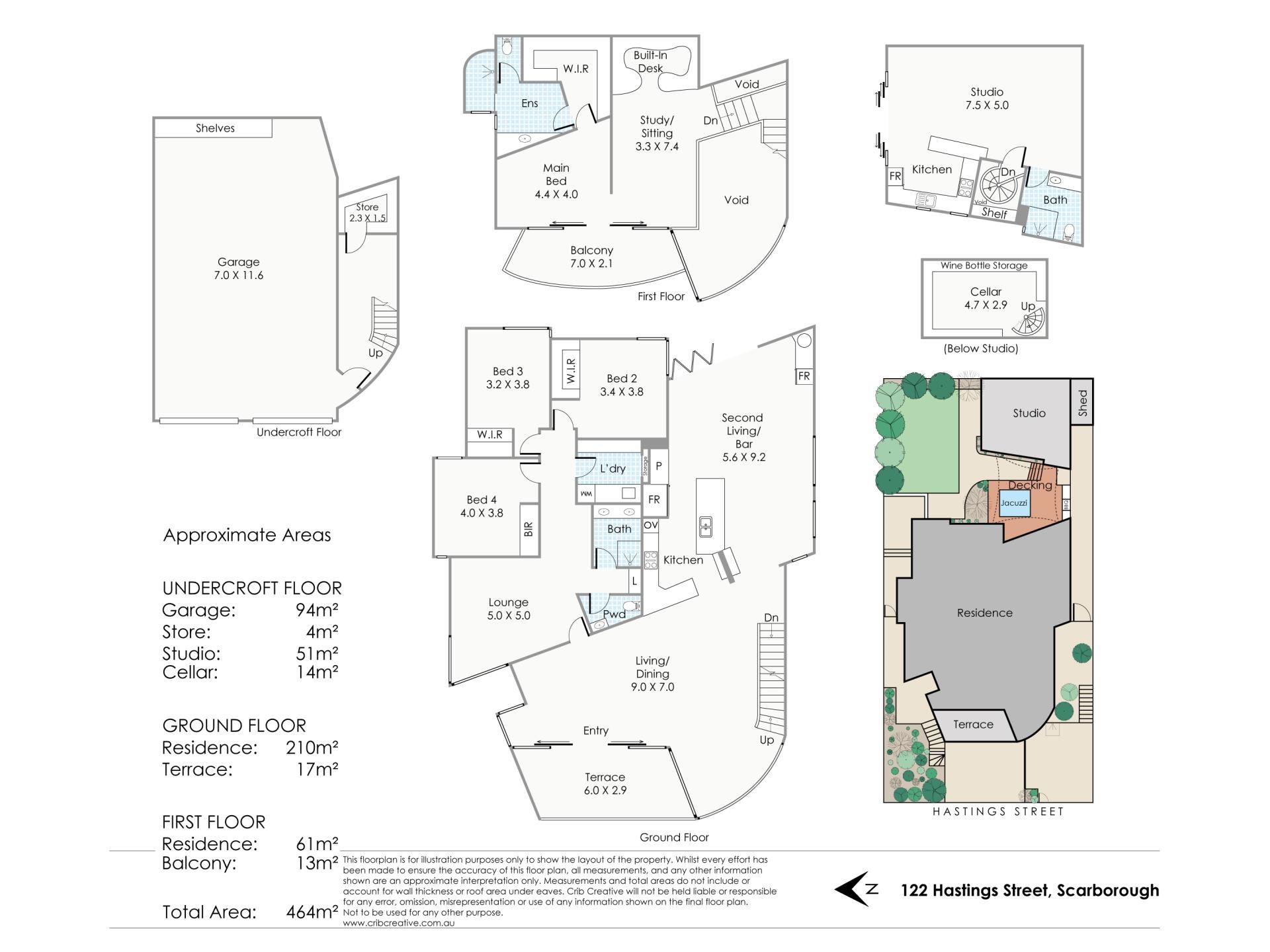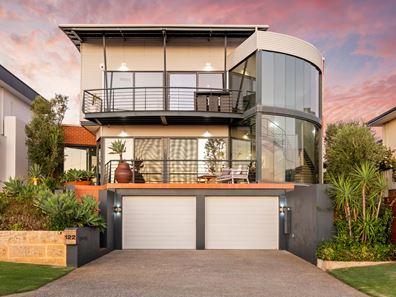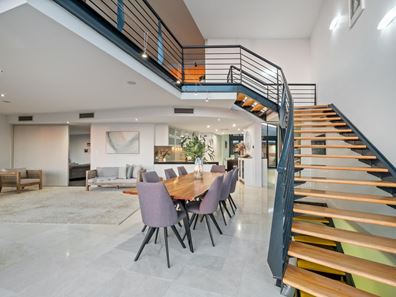Scarborough sanctuary.
A clever tri-level design on a spacious elevated block with panoramic ocean views only adds to the stunning list of features associated with this impressive 4 bed 3 bath residence that will capture your imagination with its versatile living and entertaining options.
Fantastic street appeal only sets the scene for the excellence that lies within. The ground floor is dedicated to a giant four-car garage with remote-controlled doors, an abundance of built-in storage, power and provision for a second laundry with sink/bench included. An internal shopper's entrance revealing more built-in storage under the stairs, as well as a walk-in storeroom and a large safe.
The main level is where most of your casual time will be spent, enjoying the wide open spaces and soaring high glass windows of the combined living and dining area, that extends out to a tiled balcony via sliding doors for an all-encompassing sea vista. An immaculate kitchen with some of Europe's finest appliances overlooks the 2nd Living/Bar part of the floor plan, whilst a carpeted home theatre is central to the minor sleeping quarters and includes an external shade blind to set the mood.
Upstairs, the home office and parent's retreat is comfortable enough for two people to work from and sits separate, but adjacent to, a private master bedroom suite with access out on to the balcony deck for an astonishing 180-degree seascape that even captures Rottnest Island.
At the rear, an outdoor spa and deck highlights a tranquil lawn and garden setting along with a gas barbecue and a wood-fire pizza oven, whilst a separate Studio boasts an open plan living room, a modern second kitchen, the home's third bathroom and a huge cellar with its own sampling area.
Features:
Stunning travertine tiling to an open-plan living and dining area with built-in Bang & Olufsen ceiling speakers and panoramic ocean views
An impeccably-appointed kitchen with sparkling stone bench tops, glass splashbacks, quality tap fittings, a double sink, sleek white cabinetry, a walk-in pantry, breakfast bar for casual meals, an integrated Miele fridge and freezer, a Miele Induction cook top, an integrated Miele oven and a Miele steam oven and an integrated Miele dishwasher
High feature ceilings grace a games room/internal entertaining area with a bar/kitchenette, glass splashbacks, a sink, more stone tops and a Vintec drinks fridge
Ocean views from the carpeted theatre room with motorised Issey outdoor roller blind
A carpeted upstairs home office/retreat with balcony access and sea views to Rottnest
Soaring ceilings to the master suite, where a massive fitted walk-in wardrobe meets a fully-tiled ensuite bathroom with a stone vanity and a separate fully-tiled toilet
Remote operated motorised blinds in the master suite
2nd/3rd bedrooms are carpeted and have spacious walk in robes
Bright and spacious 4th bedroom with carpet and built in robe
Fully-tiled main (2nd) bathroom with a shower, stone tops and twin vanities to service the minor bedrooms
Smart wiring lights throughout main residence and studio
6.6kW Solar Power System
Glass fencing around the outdoor spa and deck, with bonus storage underneath
Built in Beefeater outdoor gas barbecue with stone benchtops, neighbouring a lovely Forno wood-fired pizza oven
Separate rear Studio is tiled, with an open-plan living, meals and kitchen area that comprises of feature down lighting, high ceilings, split-system air-conditioning, built-in speakers, stone tops, a De Longhi electric cook top, a Miele dishwasher, a Vintec bar fridge and a Blanco range hood
Fully-tiled third bathroom within the Studio
Underground wine cellar
Private rear lawn area featuring a cast iron fire pit, framed by olive trees
Ducted reverse-cycle aircon (with zoning)
Bosch Security alarm system
Abundance of storage throughout
Secure gated side area with room for parking, a boat or caravan
Rear garden shed
Fully reticulated low-maintenance gardens
Property features
-
Garages 4
Property snapshot by reiwa.com
This property at 122 Hastings Street, Scarborough is a four bedroom, three bathroom house sold by Hughes Group at Haiven Property on 12 May 2022.
Looking to buy a similar property in the area? View other four bedroom properties for sale in Scarborough or see other recently sold properties in Scarborough.
Nearby schools
Scarborough overview
Home to one of the most iconic beaches in Perth, Scarborough is a desirable coastal suburb within the City of Stirling. Its five square kilometre land area is predominantly used for residential purposes, though it does have a significant entertainment precinct that attracts people from all over the Perth metropolitan area and beyond.
Life in Scarborough
At the heart of Scarborough is the Scarborough Beach precinct. A popular ocean foreshore, it houses a hotel, a variety of shops, restaurants and of course a beautiful coastline.
There are several parks and reserves in Scarborough, such as Abbett Park which provides locals with sporting facilities for football, squash, lawn bowls, tennis and cricket. There are also two primary schools, a library and a community recreation centre within the suburb.





