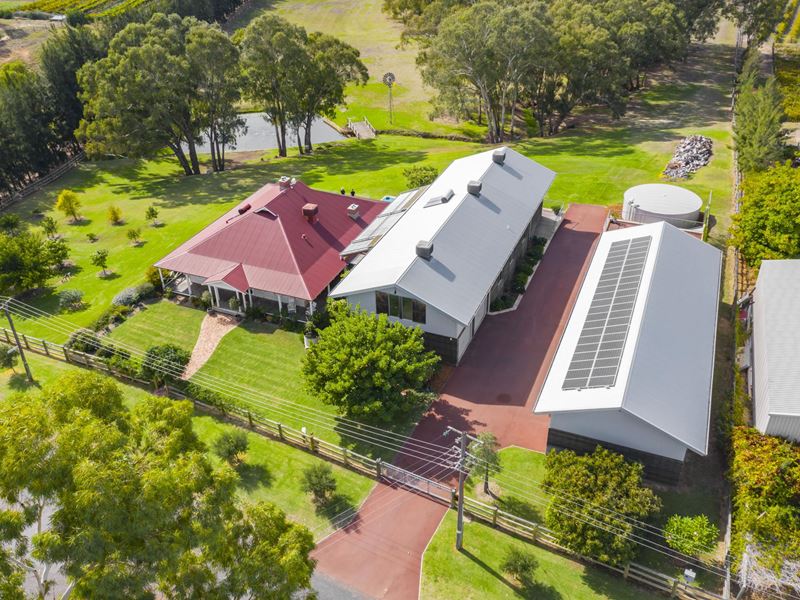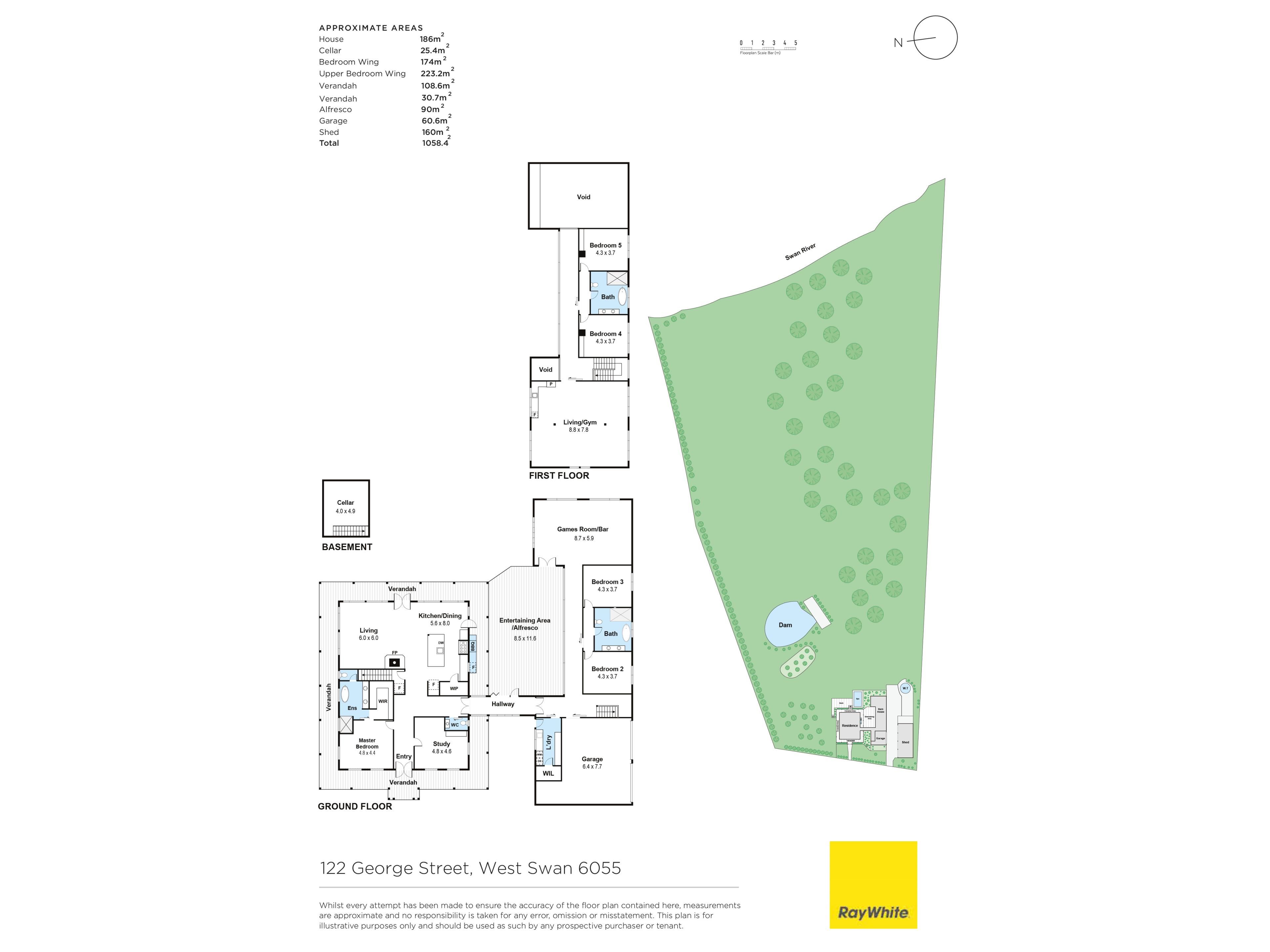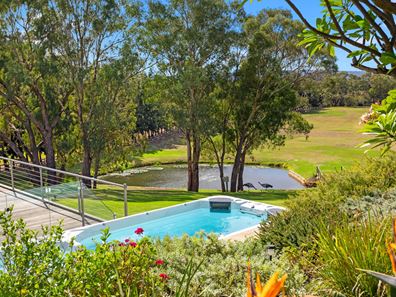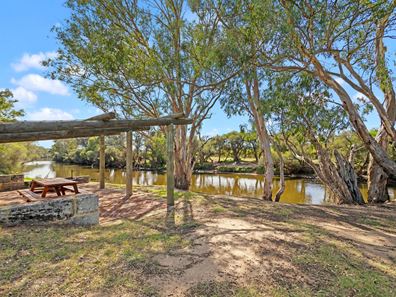UNDER OFFER
Absolute Riverfront Swan Valley Masterpiece
Positioned on 10 acres of historically significant Swan Valley land, with absolute river frontage and St Leonard's Brook meandering through it, this bespoke passive solar property boasts the highest quality materials with an unparalleled engineering standard.
A stunning glass walkway links the charming one bedroom, one bathroom cottage with an impressive four-bedroom, two-bathroom double-storey Barn, with a central courtyard providing a delightful outdoor space for coming together.
The Cottage
Solid West Australian Blackbutt flooring flows throughout, and soaring ceilings and expansive hardwood windows invite abundant light into the home. The king-sized master suite offers a customised walk-in robe, and a luxury ensuite with a clawfoot bath, frameless shower, double vanity with solid Merbau top and separate WC. The adjacent office features stunning custom-made timber cabinetry.
The open-plan living and meals area includes solid timber cabinetry, a slow combustion wood stove and picturesque views across the property. The deluxe country-style kitchen features Smeg appliances, elegant reproduction tapware, extensive white cabinetry and sweeping solid Merbau benchtops, creating the ultimate indoor space for cooking and entertaining. A below-ground cellar, featuring limestone walls and polished concrete flooring, offers a naturally textured environment to enjoy your favourite bottle of red.
The Link
The glass walkway links the Cottage and Barn, with bifold doors and four panels of louvre windows facilitating refreshing cross-ventilation between the two buildings and central courtyard. The laundry offers a walk-in linen closet, ceiling fan, cement benchtops, an elevated recess for the washer and dryer, and a cleverly concealed washing line.
The Barn
Downstairs, polished concrete floors absorb the sun through wall-to-wall glass windows. Two generous bedrooms feature ceiling fans and roller blinds, separated by a beautifully appointed bathroom with a freestanding bath, oversized shower and double vanity.
The phenomenal games room boasts a 5.5m vaulted ceiling, bi-fold windows revealing the property and Swim-Spa below, and seven decorative wine barrels, a nod to the Swan Valley's wine-making heritage.
Upstairs, two similar bedrooms and a bathroom accompany a multi-use lounge area, encompassing a kitchenette with timber cabinetry and sound-proofed sisal flooring. Enjoy the sensational outlook over the Illawarra Flame Tree and the winding country road.
Nestled between the two buildings, and featuring solid Merbau decking, you'll find all you need for outdoor entertaining, including an outdoor kitchen with Ziegler & Brown 4-burner gas BBQ, double wine fridge, and commercial rangehood. Outdoor ceiling fans, retractable awnings and infrared heaters keep you comfortable year-round and support the environmental passive-solar design.
Features of this magnificent property include, but are not limited to;
• Approx 900sqm internal living space
• 5 bedrooms plus office, 3 bathrooms, plus powder room
• Tongue & groove lining boards to Cottage walls and ceilings
• West Australian Blackbutt timber and polished concrete flooring
• Electric roller blinds
• Double lock-up garage with storage space
• Smeg 'Heritage Range' kitchen appliances
• Downstairs wine cellar
• 6m heated Swim-Spa
• Western Red Cedar and corrugated iron cladding
• 110,000L rainwater tank with pressure pump, connected to scheme water
• 15,350Kl commercial bore with 3-phase pump
• Working windmill
• 24mx8m shed and workshop with 4 roller doors, 3-phase power & hoist
• Lean-to shed for machinery
• BBQ Pit overlooking the Swan River
• 11Kw solar panels
• Solid timber doors with commercial stainless steel hinges
• Infrared heating to central courtyard and Barn
• 'Saxon' slow combustion wood burner and heat transfer unit
• Retractable electric awnings to central courtyard
• Custom made electric gate
• Garden shed
• Insulation to all ceilings and walls
• Solar hot water systems
• 4 evaporative air conditioners
• 23 station reticulation system
• Post and rail fencing surrounding property (excl. riverside)
• External floodlighting
• Orchard with citrus, avocado, macadamia, mulberry, black fig, mango and pomegranate
• Olive trees lining the 80m wide frontage
• East-West passive solar orientation
• Established Sheoaks lining boundary fencing
• 4 x CCTV cameras (linked to smartphone)
• Vehicle bridge over St Leonard's Brook
• Creek fed dam with waterlilies and fountain
Location Highlights:
• Historic area, part of first English settlement in Swan Valley
• 280m of absolute river frontage - watch the Avon Descent from the property
• St Leonard's Brook winds through the property (named after Swan Valley pioneer, Barrett Leonard)
• Retired El Caballo Palomino horses residing at a neighbouring property
• Horse-drawn...
Property features
-
Garages 6
Property snapshot by reiwa.com
This property at 122 George Street, West Swan is a five bedroom, three bathroom house sold by Emma Milner at Ray White Dalkeith | Claremont on 13 Jun 2021.
Looking to buy a similar property in the area? View other five bedroom properties for sale in West Swan or see other recently sold properties in West Swan.
Nearby schools
West Swan overview
Are you interested in buying, renting or investing in West Swan? Here at REIWA, we recognise that choosing the right suburb is not an easy choice.
To provide an understanding of the kind of lifestyle West Swan offers, we've collated all the relevant market information, key facts, demographics and statistics to help you make a confident and informed decision.
Our interactive map allows you to delve deeper into this suburb and locate points of interest like transport, schools and amenities.
West Swan quick stats
Contact the agent
Mortgage calculator
Your approximate repayments would be











