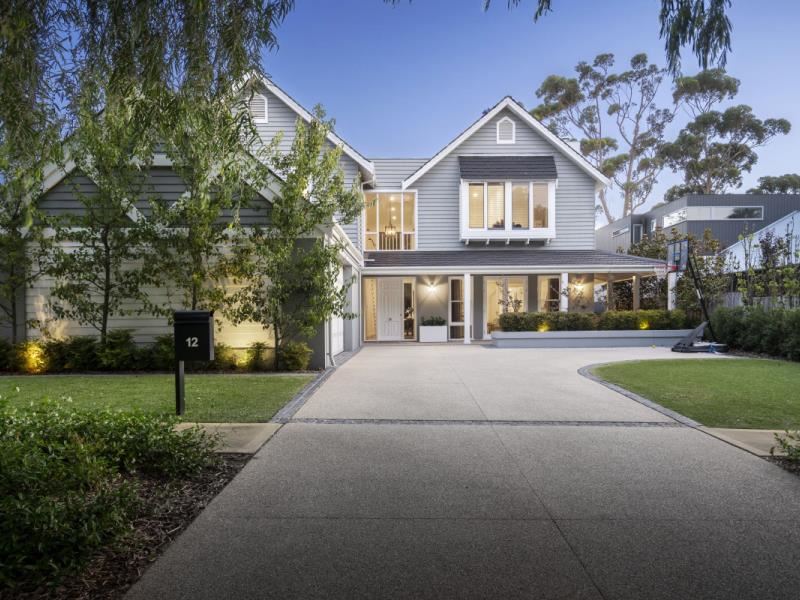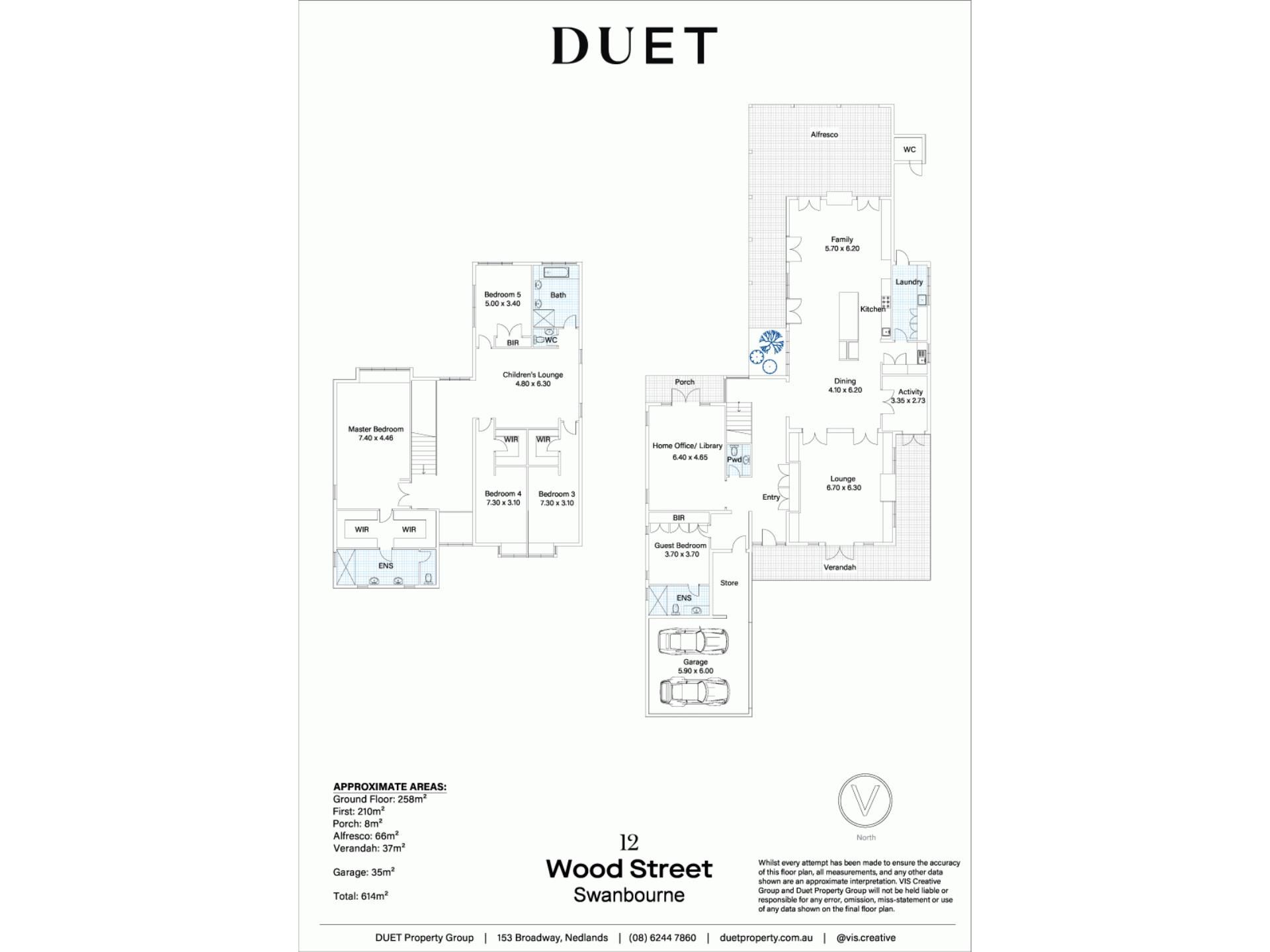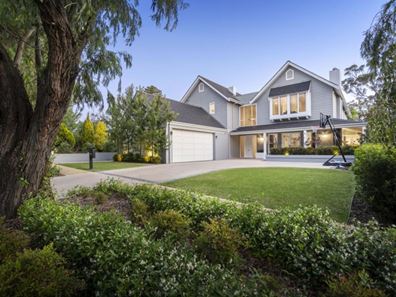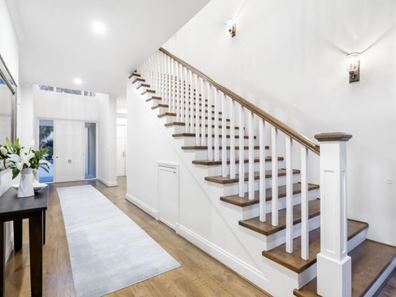LUXURIOUS ELEGANCE
THE FEATURES YOU WILL LOVE
Homes of this calibre rarely come to market. Designed by McDonald Jones Architects, this elegant and timeless bespoke home has been finished to an exacting standard, with impeccable attention to both detail and design. Showcasing superb craftsmanship and premium quality finishes, with abundant proportions throughout, this home is one of the finest properties in Swanbourne. Featuring multiple living areas, five bedrooms including a huge master suite with his and hers walk in robes and a decadently appointed ensuite, a huge library/home office, dedicated guest bedroom, open plan kitchen/family/dining area, undercover alfresco, landscaped gardens and a sparkling swimming pool. This is a truly outstanding home – we look forward to showing you through.
THE LIFESTYLE YOU WILL LIVE
Wood Street is a peaceful enclave lined with prestigious homes and set amongst elegant rows of sweeping peppermint trees. Walking distance to Scotch College, Hatchett Park, Swanbourne Primary School, bus and train services, Allen Park, Swanbourne Beach and the Swanbourne Village shopping strip, the convenience of living here is one of its key attractions. It’s a neighbourhood that is all about family, where children play in the street and neighbours catch up for a chat on the carefully manicured verges. Living here will enhance your lifestyle – it really is the hidden jewel in Swanbourne’s crown.
THE DETAILS YOU WILL NEED
Council Rates: $5344.17 per annum
Water Rates: $1959.46 per annum
Land Area: 1012m2
Build Area: 614m2
Property features
-
Garages 2
-
Floor area 614m2
Property snapshot by reiwa.com
This property at 12 Wood Street, Swanbourne is a five bedroom, three bathroom house sold by Susan James at DUET Property Group on 07 Dec 2019.
Looking to buy a similar property in the area? View other five bedroom properties for sale in Swanbourne or see other recently sold properties in Swanbourne.
Cost breakdown
-
Council rates: $5,344 / year
-
Water rates: $1,959 / year
Nearby schools
Swanbourne overview
Swanbourne is an upper-middle class suburb characterised by renovated Federation-style homes. Bound by Stirling Road to the east, the Fremantle railway line to the south and the Indian Ocean to the west, it is 10 kilometres from Perth City and spans 3.6 square kilometres.
Life in Swanbourne
Residents of Swanbourne can enjoy all the attributes of city living while being removed from excessive urbanisation. Features unique to the suburb include Cottesloe Golf Course, Swanbourne Beach, which offers beautiful views to a number of homes in the area, and the Swanbourne Railway Station. Swanbourne Primary School, Swanbourne Senior High School and Scotch College are the local schools.





