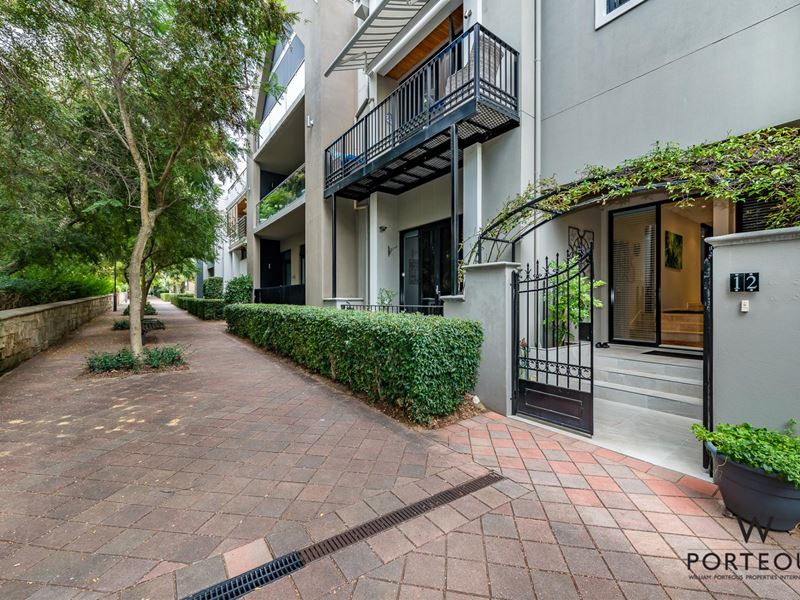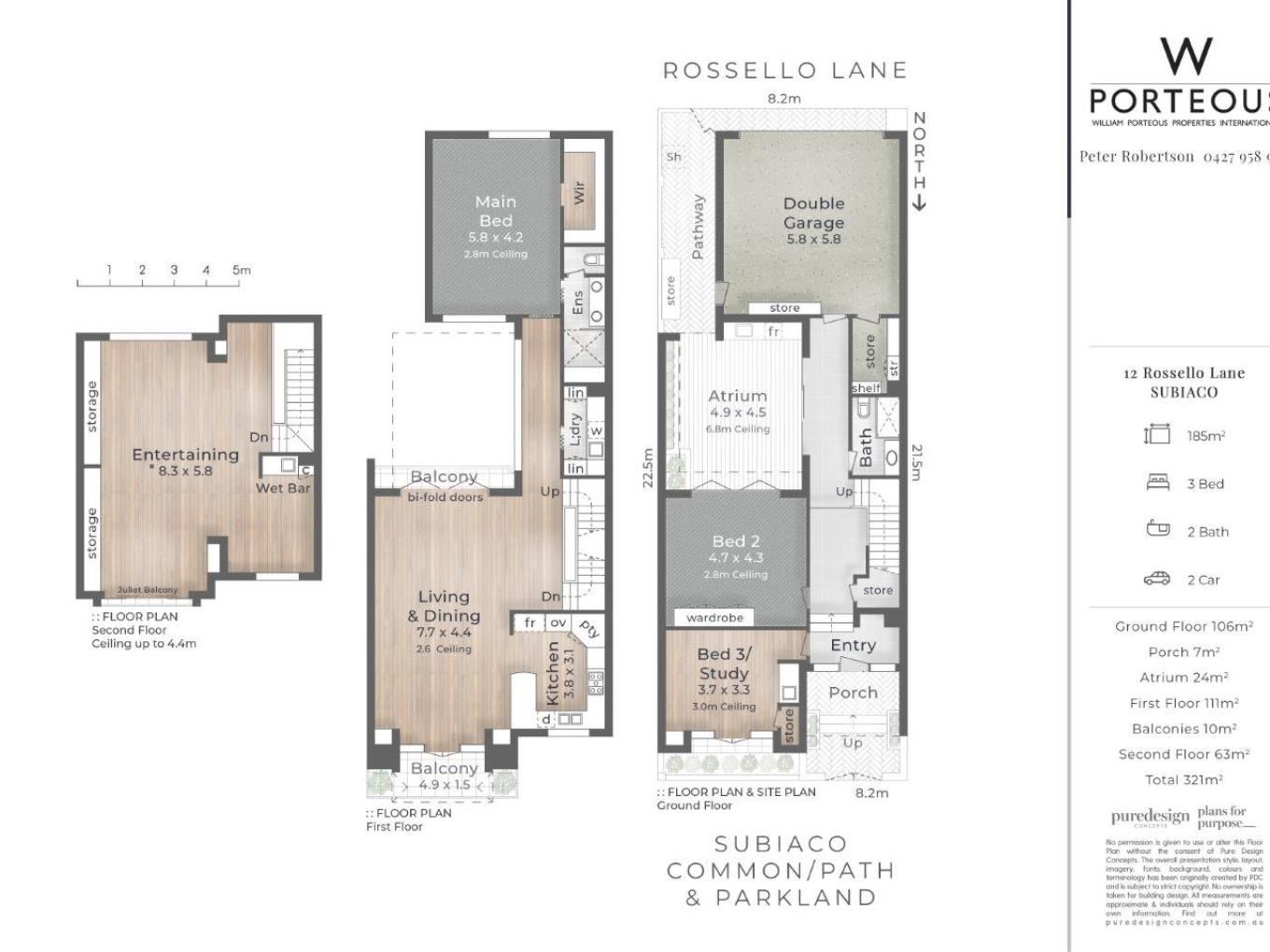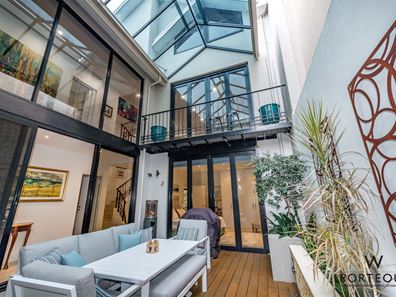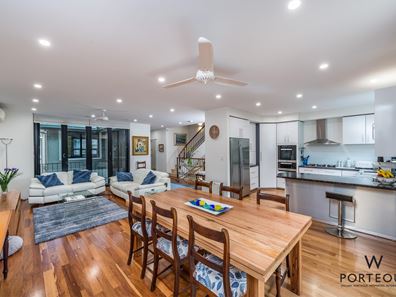UNDER OFFER
This is an elegant, superbly finished, 3 bedroom, 2 bathroom home, with the bonus of a huge versatile loft, perfectly suited to be a huge study, extra lounge room, home theatre, gym, or convert it into a 4th bedroom and 3rd bathroom - the choice is yours. Facing north on the gorgeous and leafy Subiaco Common park this entire home is light, bright, sunny and airy. It is ideal for busy professionals, executives or young-at-heart retirees seeking a low maintenance lock up and leave quality home in a prime city central location.
Enter the home at ground level on the northern park side, via the beautiful wrought iron gates and scented arbour, step through the oversized cedar door, and you will instantly feel at home. At the front of the home is a study or 3rd bedroom, which features a small kitchenette, a built-in robe and cabinets, and a picturesque outlook to the leafy walkway and park. Adjacent to this a spacious bedroom includes built-in robes, honeycomb blinds and a reverse cycle split system air conditioner. This bedroom overlooks and opens onto the central courtyard. These two bedrooms are serviced by a bathroom with semi-frameless shower, floor-to-ceiling tiling and a vanity with a CaesarStone top.
The central courtyard is a spectacular atrium-style alfresco space, which boasts a soaring glass cathedral ceiling and views to each internal level in the property. Entertain 'outdoors' in beautiful filtered sunlight, where there is room for your outdoor dining and lounge setting. The built-in kitchen includes, sink, an integrated dishwasher, bar fridge recess and stone bench tops. This is a courtyard that you can enjoy in every season, thanks to the glass roof, abundant light and sheltered position.
Ascend the travertine staircase, concealing a cleverly positioned wine store, to the light-filled second level where gorgeous timber floors flow throughout the generous open-plan living areas. With trees and park views to the north and looking into the central courtyard to the south, it is a space that is extremely private and inviting. French doors open to the northern park side balcony, and to the courtyard to the south. Both with fly screens, ensuring you have exceptional fresh airflow through the home, negating the need for air-conditioning most of the year. The luxe kitchen overlooks the living and dining areas and boasts Miele appliances, granite bench tops, a walk-in pantry and an abundance of cabinets. Two ceiling fans and a split system air conditioner keep this large room comfortable throughout the seasons.
Enjoy a glass of wine at the end of the day on your balcony overlooking the promenade below. Engage the automatic retractable awning on the particularly sunny afternoons if required.
Also on this floor is the king-size main bedroom suite, complete with a built-in headboard, plush carpets, a substantial walk-in robe, air conditioning and a ceiling fan. The luxurious ensuite boasts a double vanity with Caesar Stone tops, floor-to-ceiling tiling, a separate WC and a huge semi-frameless shower with a built-in bench seat and rain head shower.
An expansive wall of glass lining the hallway provides an incredible view of the alfresco below and the sky above.
The third level hosts an amazing space that may serve many purposes. Be it another lounge, home office, design studio, or simply a quiet retreat. Lofty raked ceilings and windows allow beautiful light into this space, including solid Blackbutt floors, wall-to-wall storage, ceiling fans, a built-in kitchenette and a serene, treed parkland vista. Sliding doors on the park side, with flyscreens open to a railed balcony, bring in an abundance of fresh air. Once again, this level is completely private and inviting.
The exceptional position of this property cannot be overstated. Looking north over the Subiaco Common parkland, it is stunning, convenient and luxurious. Proximity to the CBD makes this a highly desirable location, together with the ten-minute walk to Rokeby Road for shopping, bars and restaurants. This exclusive Subiaco enclave enjoys an enviable sense of community, where residents exercise their dogs on the Common daily, and the lake and nature scape are attractions for young and old alike. Freeway entries are just 2km away, and several excellent schools are within easy reach.
Property features include;
- Three bedrooms, two bathrooms, (3rd bedroom/study)
- Absolute parkside position on Subiaco Common
- Multiple living spaces, including third-floor loft
- Spectacular atrium-style alfresco with a glass cathedral ceiling and timber decking
- Solid timber and travertine flooring throughout
- Deluxe kitchen with granite benches, Miele appliances and Westinghouse fridge/freezer
- Wrought iron balustrading and entry gates
- Wine store under the stairs
- Rear laneway entry (Rossello Lane) & generous double remote garage
- Full-height tiling to bathrooms and laundry
- Shadowline ceilings with downlights
- Honeycomb and Venetian blinds throughout
- Split system air conditioners and ceiling fans throughout
- Plentiful built-in storage throughout
- Low maintenance, reticulated garden beds
- Security cameras and alarm system
- Cathedral ceilings
- Outdoor shower
- 3 x gas bayonets
- Gas hot water system
- 185sqm site, with 238sqm living
Location;
- 880m to Rokeby Road & Subiaco Station
- 1km to SJOG Subiaco
- 1.3km to Lake Monger Reserve
- 3.60km to Perth CBD
- 5.8km to City Beach
- 2.0km to Kings Park & Botanic Garden
- 2.3km to Freeway entries
City of Subiaco
Council Rates: $3,623.59 pa
Water Corporation: $2,092.66 pa
Property features
-
Garages 2
-
Floor area 321m2
Property snapshot by reiwa.com
This property at 12 Rossello Lane, Subiaco is a three bedroom, two bathroom house sold by Peter Robertson at William Porteous Properties International on 13 Sep 2021.
Looking to buy a similar property in the area? View other three bedroom properties for sale in Subiaco or see other recently sold properties in Subiaco.
Cost breakdown
-
Council rates: $3,623 / year
-
Water rates: $2,092 / year
Nearby schools
Subiaco overview
Subiaco is an inner-western suburb just four kilometres from Perth City. The well-rounded urban locale has a mix of residential, commercial and entertainment sectors within its seven square kilometre land area. Subiaco is characterised by its culture, entertaining areas and heritage architecture.
Life in Subiaco
With an array of bars and restaurants, Subiaco comes alive at night. Enjoy a fine dining experience at one of the many restaurants, enjoy a drink at a trendy bar, take in a show at The Regal Theatre or simply catch up with friends over a coffee and cake at one of the many cafes. Other features of note include the Subiaco Train Station, Station Street Markets and Lords Recreation Centre.





