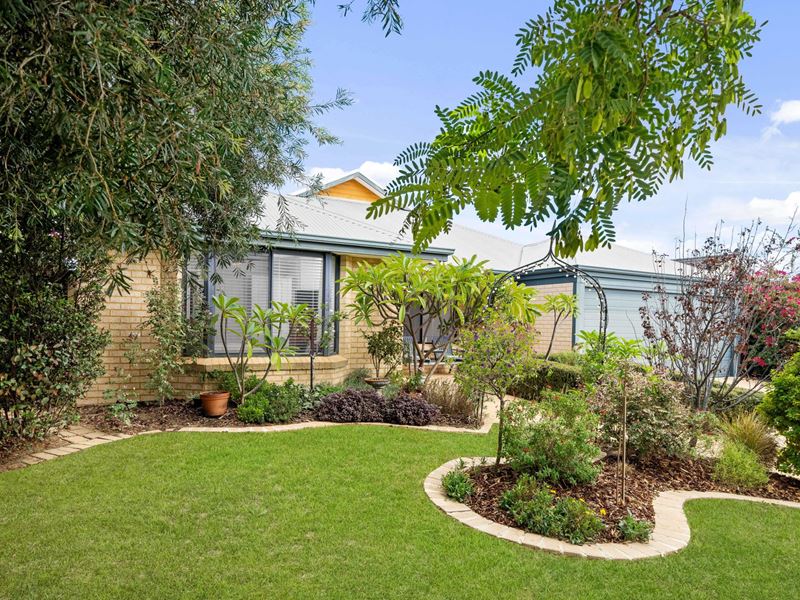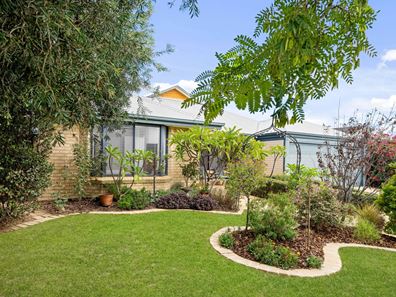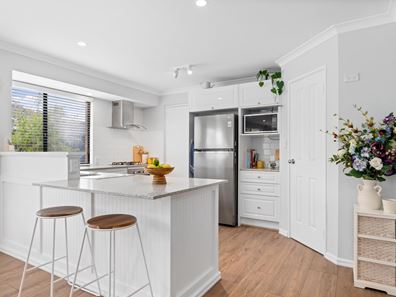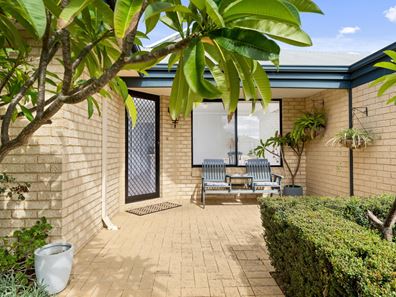STYLE AND COMFORT IN EXCELLENT LOCATION
**SET DATE SALE with absolutely ALL offers being presented on Tuesday 23rd at 1pm. The Seller reserves the right to sell prior to this date so we encourage offers as early as possible. **
What we love
This four-bedroom, two-bathroom gem embodies the quintessential family home, ticking every box for comfort, style, and practicality.
Step inside to a fresh, clean interior that radiates a warm and welcoming vibe. Natural light fills the space, accentuating modern colour scheme and thoughtfully designed layout. At the heart of this home is the kitchen, boasting a contemporary L-shape design that maximizes space and efficiency. New stone benchtops add a touch of sophistication, while pull-out drawers ensure everything you need is at your fingertips. This modern culinary space seamlessly flows into the dining area, making it perfect for both cosy family dinners and entertaining guests.
Adjacent to the kitchen, the spacious lounge offers a separate area for relaxation and leisure. The master bedroom is a haven of tranquillity, featuring an ensuite bathroom, walk in wardrobe and large windows that flood the room with natural light, creating a bright and airy feel.
This home thoughtfully includes three additional bedrooms, each offering flexibility to serve as an office space or guest room, complete with mirrored wardrobes that combine elegance with practicality. Venture outside to find a beautifully balanced outdoor area, featuring a sheltered space for all-weather enjoyment and a lush grassy area surrounded by low maintenance plants—an ideal space to let the children and pets run a muck!
Practical amenities include a laundry area, a generous shed equipped with power for projects or storage, two split system aircons and three ceiling fans ensuring comfort through all seasons.
What we know
This spacious and welcoming home is ideal for families looking for room to breathe and grow. If you are interested in taking the next step with us, please consider the following:
- Four bedrooms
- Two bathrooms
- Modern kitchen with L-shape design and new stone benchtops
- Large lounge area with downlights
- Master bedroom with ensuite, walk-in robe (WIR), and large windows for natural lighting
- Open-plan dining and kitchen area with pull-out drawers
- Clean, crisp, and fresh interior
- Sheltered outdoor area leading to a clean backyard, featuring entertaining space, a grassed area, and well-kept beautiful plants
- Beautiful low-maintenance front garden
- Laundry area
- Flexible space for office or third bedroom
- Mirrored glass wardrobes in spare rooms
- Two split systems and three ceiling fans for temperature control
- Generous shed with power
What’s close
- Brampton Park- 150m
- Kingsbridge Park- 700m
- Jindalee Restaurants and Supermarkets- 450m
- Butler Primary School- 700m
- Jindalee Beach- 1.6km
- Butler College- 1km
- Irene McCormack Catholic College- 1.3km
- Quinns Dog Beach- 1.9km
- Yaberoo Budjara Heritage Trail- 3km
Who to talk to
Nathan Whennen
0412 672 757
[email protected]
Property features
-
Garages 2
Property snapshot by reiwa.com
This property at 12 Foxton Way, Butler is a four bedroom, two bathroom house sold by Nathan Whennen at Realmark Urban on 25 Apr 2024.
Looking to buy a similar property in the area? View other four bedroom properties for sale in Butler or see other recently sold properties in Butler.
Nearby schools
Butler overview
Are you interested in buying, renting or investing in Butler? Here at REIWA, we recognise that choosing the right suburb is not an easy choice.
To provide an understanding of the kind of lifestyle Butler offers, we've collated all the relevant market information, key facts, demographics and statistics to help you make a confident and informed decision.
Our interactive map allows you to delve deeper into this suburb and locate points of interest like transport, schools and amenities. You can also see median and current sales prices for houses and units, as well as sales activity and growth rates.





