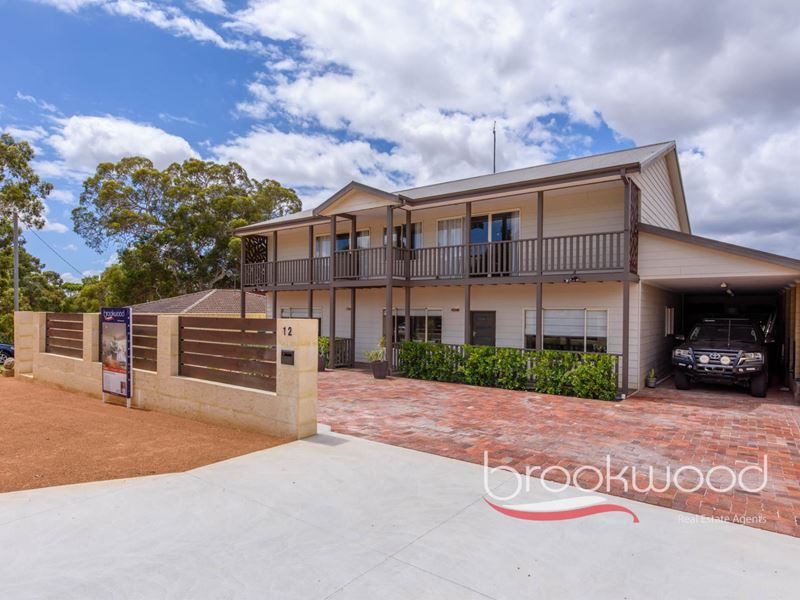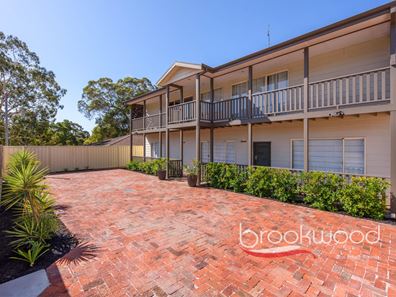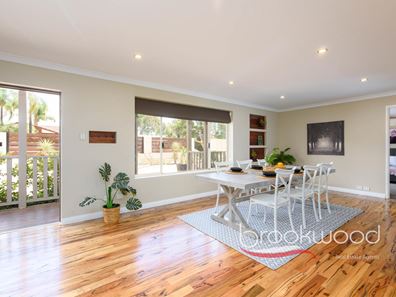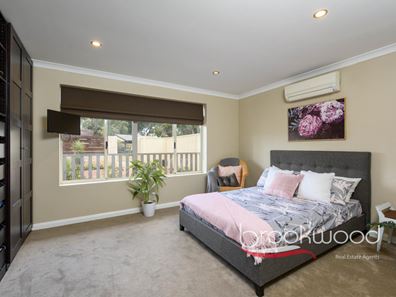BELLE OF THE FOOTHILLS
Transformed beyond recognition thanks to a thorough, concerted program of expansion and renovation, this Bellevue home is beyond belief and all expectations. What was once a simple single-storey bungalow has transformed into a modern two-storey home with multiple living areas, a massive first-floor parents’ retreat, a substantial decked “outdoor room” with a fireplace, a drive-through carport and a powered workshop. Front and rear balconies, a newly fenced front yard with a Lily Pilly hedge, a backyard with a central lawn, a cute cubby, and a small garden shed complete the list of this Bellevue Belle’s many charms.
4 bedrooms 2 bathrooms
Renovated Hardi & iron
Open plan Marri floors
Big split-level family room
First-floor parents’ retreat
Decked alfresco entertain
Front and rear balconies
5 x 7.5 powered workshop
700 sqm level new fence
Walk to Helena River Park
A limestone and timber wall screens this home's newly planted gardens and brick-paved courtyard. A front verandah edged with Lilly Pillys leads to the front door and an open-plan kitchen and meals area.
The arc of an integrated breakfast bar describes the kitchen set at one corner of the room. Well-appointed with a 900 mm oven, dishwasher, ample under-bench, and overhead storage, the kitchen will delight those who love cooking and entertaining. Marri floorboards extend across the ground floor, bringing warmth to the shared living areas and fashioning a wonderfully inviting space for entertaining family and friends. The ethanol fireplace brings added warmth and cosiness.
This cleverly updated home has a wealth of space for entertaining, with a new split-level family room extending beyond the kitchen through extra wide sliding doors and out to a substantial decked ‘outdoor room’ at the rear of the plan. The family room features a slow-combustion fire, ample space for a family-sized sofa, and a cosy nook overlooking the backyard. An open fireplace and overhead fans give the deck year-round appeal. Big, beautiful, and looking out to the pretty and tidy backyard, this outdoor room sets the stage for years of family get-togethers and celebrations.
Three bedrooms, a large family bathroom and a big walk-through laundry complete the ground-floor layout. The original main bedroom has semi-ensuite access to the renovated family bathroom and its tub, vanity and shower. Both junior rooms are carpeted; one has a fitted robe, the other a clever walk-in robe built into the cavity under the stairs.
A Marri-lined timber staircase leads to the enormous first-floor parent’s retreat. This expansive room boasts front and rear balconies, a walk-in robe and a chic modern bathroom. There is ample space for a dedicated dressing area and a lounge/theatre.
On one side of the home is a deep carport with space for up to three cars, direct access to the family room and a roller door through to the 5 m x 7.5 m powered workshop. The fully fenced backyard boasts a central lawn, a cubby and a garden shed – a rainwater tank supplements scheme water.
Bellevue is a unique and incredibly convenient foothills location, ensuring its enduring appeal and prompting the development of new estates. This home is perfectly positioned for walks along the Helena River, its banks lined with magnificent gums and boasts excellent access to Midland, the airport and beyond. Local schools, the outdoor adventure offered by John Forrest National Park and the gourmet delights of the Swan Valley are all on the doorstep.
To arrange an inspection of this property, call Cheryl New at 0439 961 192.
Property features
-
Garages 2
Property snapshot by reiwa.com
This property at 12 Elder Way, Bellevue is a four bedroom, two bathroom house sold by Cheryl New at Brookwood Realty on 18 Dec 2023.
Looking to buy a similar property in the area? View other four bedroom properties for sale in Bellevue or see other recently sold properties in Bellevue.
Nearby schools
Bellevue overview
Are you interested in buying, renting or investing in Bellevue? Here at REIWA, we recognise that choosing the right suburb is not an easy choice.
To provide an understanding of the kind of lifestyle Bellevue offers, we've collated all the relevant market information, key facts, demographics and statistics to help you make a confident and informed decision.
Our interactive map allows you to delve deeper into this suburb and locate points of interest like transport, schools and amenities. You can also see median and current sales prices for houses and units, as well as sales activity and growth rates.





