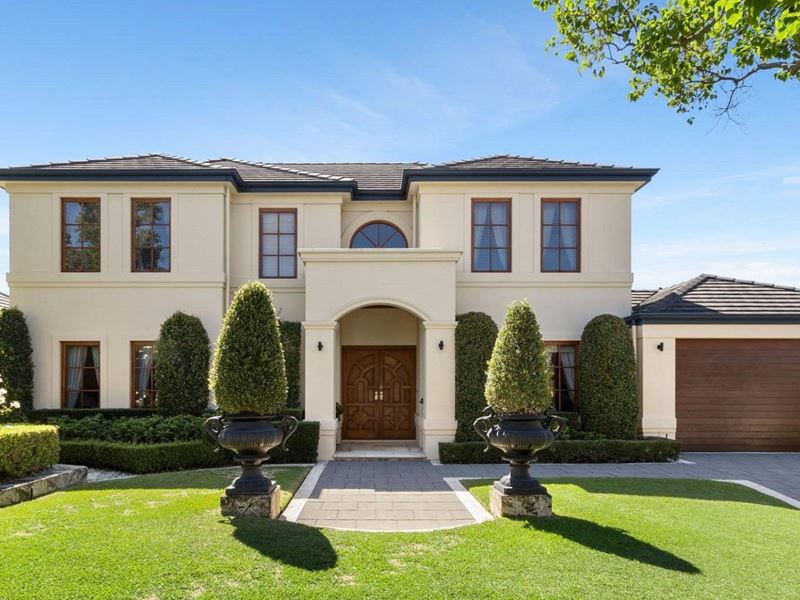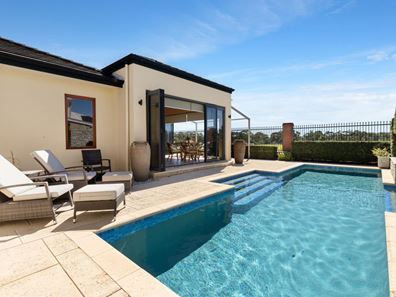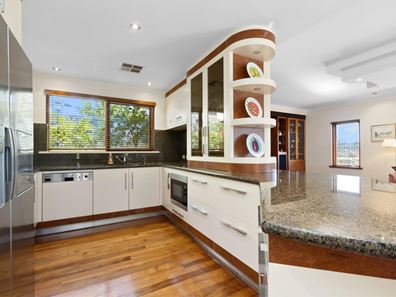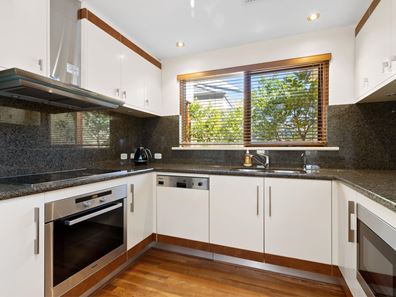Stunning family residence with amazing parkland views!
Beautifully situated at the very top of the highly sought after St Johns Wood area of Mount Claremont, this imposing 4 bedroom, 2 bathroom residence commands scintillating views over expansive school playing fields, with Perth’s City skyline as an amazing backdrop!
From start to finish this wonderful property offers executive living with luxurious finishes and superb features in every area of the home.
The classic introduction upon arriving to this premier residence, starts with the imposing façade of the house and a generous frontage that provides parking for up to six vehicles and a beautiful, easy maintenance front garden.
Constructed by highly regarded builders Webb & Brown-Neaves, this property features a classic entrance portico, with double doors opening into a welcoming entrance hallway.
For entertaining family and friends, the living spaces within this property are truly fantastic, with the heart of the home encompassing a versatile arrangement of four living spaces that can operate separately or as one blended environment – the perfect setting for family gatherings, parties and elegantly entertaining guests!!
The stunning kitchen features high quality appliances and has been beautifully crafted to meet the demands of a large family and those that love to cook and create at home.
Adjacent to the kitchen, the large dining and family areas are wonderfully versatile and can be arranged in several ways to best suit a growing family or for entertaining purposes.
For the best of indoor and outdoor living, the alfresco at this property has been upgraded with superb bi-fold doors to two aspects creating the most incredible and impressive year-round space, beautifully linking the living spaces with the outside and pool area.
From the alfresco, the aspects are sublime, with the spectacular swimming pool and huge expansive outlooks completing the most awesome setting for summertime entertaining.
The master suite is located on the ground floor of this residence, providing superb separation and seclusion from the other bedrooms in the home, comprising a large double bedroom, wonderfully generous his and hers walk in robe and a full ensuite with bath & shower.
In addition, there is a spacious laundry, with adjacent drying area, along with a powder room, while at the front of the property, there is a delightfully useful sitting room, which offers a wealth of potential uses, including as a study, TV room, playroom or potential 5th bedroom.
The first floor of this exciting residence has a great open feel and provides very generous room sizes, ideal for children and visitors alike.
As you take the stairs to the upper floor, you are welcomed by a bright and open living space, offering two areas – a useful study nook and a great activity area.
Perfect for children to play, complete homework and have their own dedicated area within the home, these spaces benefit from great light and superb versatility.
The three further bedrooms on this level all offer built in robes and share a full family bathroom, with bath and shower, along with a separate WC.
For the future, potential may exist to extend the upper floor of this property, as there are opportunities both over the double garage and rear of the house to possibly create additional upper accommodation (subject to council approval). At present, there is loft storage, which is easily accessed via a door within the activity area of the first floor.
Outside, the property offers established, easy care gardens with minimum maintenance, beautiful wrought iron railings and useful side access.
The sublime swimming pool has been impeccably maintained and is very privately positioned with a stunning patio surround, the ideal place to relax and perfect for sunbathing!
Finally, the double garage is extra large with a superb workshop area and access from both the rear garden and laundry.
Features:
- Open plan family living & dining
- Gourmet kitchen with quality appliances
- Stunning large alfresco room with bi-fold doors to two aspects
- Beautiful swimming pool
- Downstairs master suite with dual walk-in robes
- Full ensuite bathroom with shower
- Separate second living room (playroom or study)
- First floor activity
- 3 further bedrooms all with built in robes
- Family bathroom & separate WC
- Laundry & drying area
- Guest powder room
- Large double garage with additional workshop area
- Reverse cycles air conditioning
- Driveway for 4 vehicles, parking for 6 including garage
- Overlooking immense area of school playing fields
- Close to the expansive Christchurch Grammar School playing fields
- Nearby to HBF Stadium and UWA Sports Park
- Beautiful green spaces locally at Lake Claremont, Perry Lakes & Bold Park
- Walk to John XXIII College, within Shenton College catchment
- A short drive to amazing beaches at Swanbourne, City Beach & Floreat
For further information, property details and viewing arrangements, please contact Chris Storey 0420 290 906 | [email protected]
While care has been taken in the preparation of the above particulars no responsibility is accepted for the accuracy of the whole or any part, and interested persons are advised to make their own enquiries and satisfy themselves in all respects.
Property features
-
Below ground pool
-
Garages 2
Property snapshot by reiwa.com
This property at 12 Blenheim Lane, Mount Claremont is a four bedroom, two bathroom house sold by Chris Storey at Central RE on 20 Apr 2022.
Looking to buy a similar property in the area? View other four bedroom properties for sale in Mount Claremont or see other recently sold properties in Mount Claremont.
Nearby schools
Mount Claremont overview
Mount Claremont is a relatively quiet suburb just nine kilometres on the outskirts of Perth. Characterised by its array of impressive architecture, much of Mount Claremont's growth began in the late 1980s and early 1990s. The suburb lies within the municipalities of the Town of Cambridge and the City of Nedlands and provides residents with a lifestyle removed from over urbanisation, while still close enough to enjoy its benefits.
Life in Mount Claremont
Beautiful, spacious homes flanked by leafy greenery line the streets of Mount Claremont, with plenty of parks and reserves to explore and enjoy. The suburb has good public transport links and is on the railway line between Karrakatta and Loch Street. Other features of the area include Challenge Stadium, Mount Claremont Primary School, John XXIII College and Wollaston Theological College.





