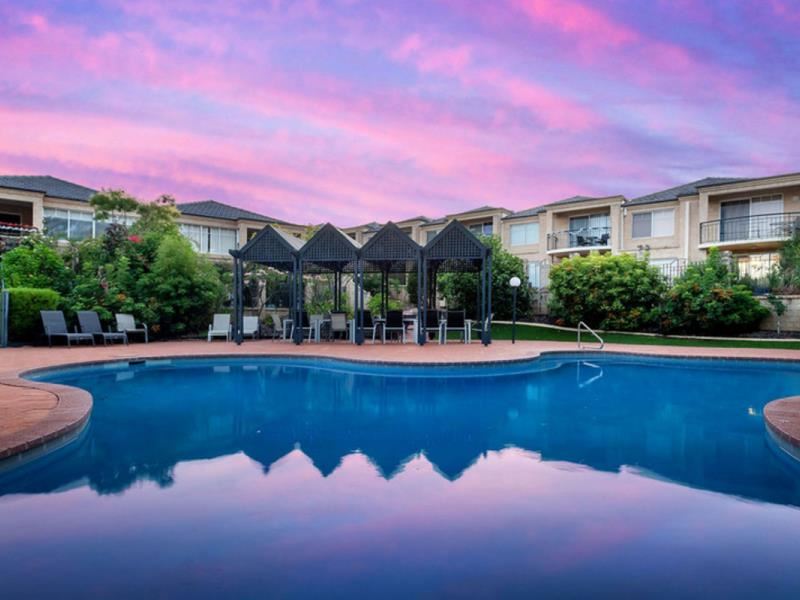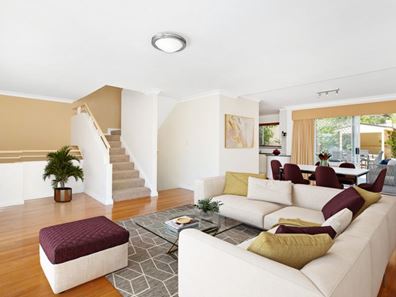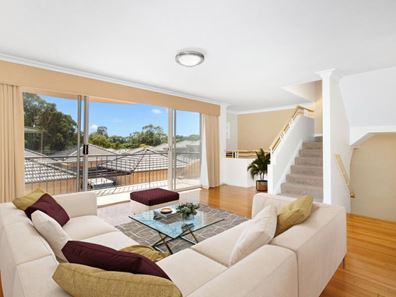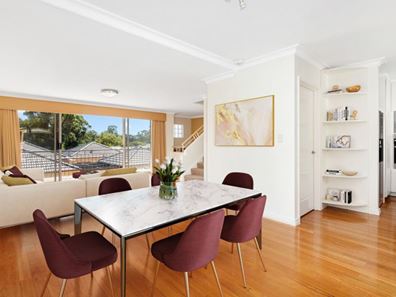Resort style Living, with Swimming Pool
Home Open Cancelled - Under Offer!
This much-loved spacious family townhouse, is nestled in the highly sought-after St Andrews complex, located in the heart of Connolly. It’s perfect in every way.
This home offers the perfect floor plan designed for the growing family to call home for many years to come!
Consisting of large living areas, three generous bedrooms, two bathrooms, spacious open plan living, a kitchen with stone bench tops and a brand-new oven, ready to be put to good use while entertaining all your family and friends.
Situated a very short walk from to the resort and greens of the golf club, you will want for nothing more.
Timber style, flooring gives a sleek and contemporary feel to the living areas, which opens to the alfresco entertaining area overlooking the garden, perfect for those warm summer nights.
The master bedroom upstairs, has its own en-suite bathroom with shower and WC, plus its own stunning balcony; just perfect to wake up and start the day with a cup of tea listening to the sing song of the birds, or watch the ducks taking their morning walk around the resort grounds. It really is beautiful.
Wildlife is abundant in the area whether it is kangaroos on the golf course or parrots and the huge variety of other birds in the trees. Native shrubs and plants thrive and give Connolly that 'green' feeling.
The stunning resort style pool area, is surrounded by lush greens and beautiful flowers, it’s hard not to fall in love with it! Pergolas have been added into the pool area, which provide a lovely shaded area to relax in.
An exclusive location within a short walk to the Joondalup Country Club Resort and minutes from quality schools, shops, parks and of course Perth's world-class beaches. take advantage of this opulent lifestyle. This is one you have to experience – Contact Julie cross today to arrange your private inspection
*Over three levels, this home includes
*Ground floor – Garage
*1st Floor – Family area, kitchen, lounge, dining, laundry, toilet, al fresco patio and gardens to the rear, balcony to the front
*2nd floor – Master bedroom, family bedrooms/family bathroom, plus balcony to the front
**Property features**
- King size MASTER BEDROOM with private balcony, built in robes and ENSUITE
bathroom
- Two great size FAMILY/GUEST bedrooms
- FAMILY BATHROOM with relaxing spa bath, shower, wc & vanity
- Open plan family KITCHEN, LOUNGE and DINING with patio doors to the al fresco and
gardens, plus stunning balcony
- Spacious family area with KITCHEN, LOUNGE and DINING with balcony and views
- Kitchen with stone bench tops, dishwasher, five burner cooktop, brand-new oven and
plenty of cupboard space
- Well-appointed LAUNDRY with separate wc
- Two beautiful private balconies
- Stunning alfresco entertaining area and garden
- Two car garage with secure, storage space
- Extra storage
- Ducted reverse cycle air-conditioning
- TV point in all bedrooms
- Timber style floors
**Location features**
- Just a short walk to the Joondalup Golf Course/Country Club Resort
- Minutes from quality schools including Connolly Primary School, Lake Joondalup
Baptist College and Currambine Primary School
- Close to Lakeside Joondalup Shopping Centre and local shops
- Nearby luscious parklands
- Only minutes away from Perth's world-class beaches
- Close to Mitchell Freeway access
-
Built in 1994
Strata approx - $660 per quarter includes pool/resort maintenance & building insurance.
Disclaimer:
The particulars are supplied for information only and shall not be taken as a representation of the seller or its agent as to the accuracy of any details mentioned herein which may be subject to change at any time without notice. No warranty or representation is made as to its accuracy and interested parties should place no reliance on it and should make their own independent enquiries.
Property features
-
Garages 2
Property snapshot by reiwa.com
This property at 12/5 Spyglass Grove, Connolly is a three bedroom, two bathroom house sold by Julie Cross at Platinum Realty Group on 15 Apr 2021.
Looking to buy a similar property in the area? View other three bedroom properties for sale in Connolly or see other recently sold properties in Connolly.
Nearby schools
Connolly overview
Are you interested in buying, renting or investing in Connolly? Here at REIWA, we recognise that choosing the right suburb is not an easy choice.
To provide an understanding of the kind of lifestyle Connolly offers, we've collated all the relevant market information, key facts, demographics and statistics to help you make a confident and informed decision.
Our interactive map allows you to delve deeper into this suburb and locate points of interest like transport, schools and amenities. You can also see median and current sales prices for houses and units, as well as sales activity and growth rates.





