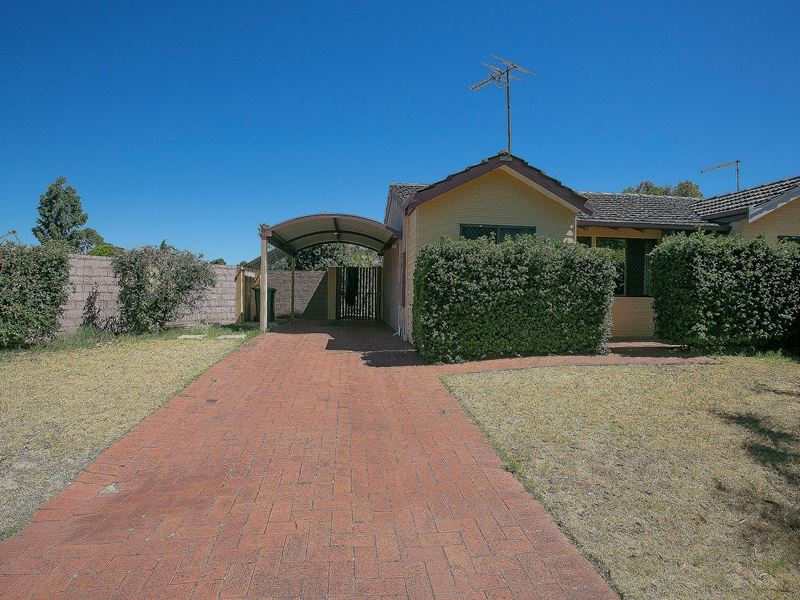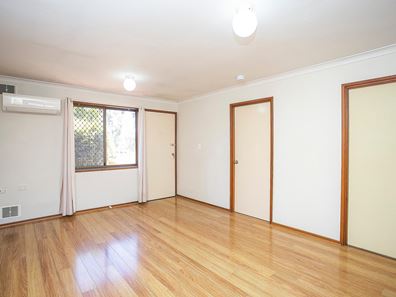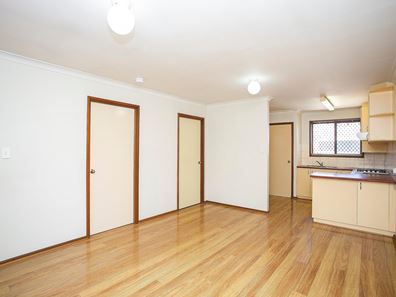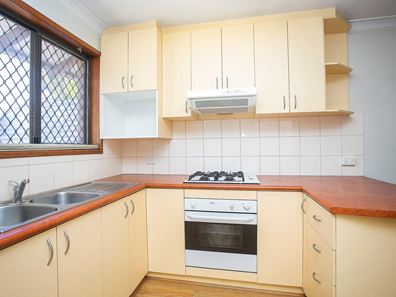11F John Street, Midland WA 6056
-
1 Bedroom
-
1 Bathroom
-
1 Car
-
Landsize 269m2
Low-Maintenance Unit with Large Courtyard, Opposite Park
Come and view this sizeable yet low-maintenance unit that provides a comfortable livelihood, spanning across a large open plan living/dining, charming kitchen with plenty of storage, and large main bedroom plus bathroom. There is also a fenced courtyard for your outdoor entertaining, gardening and relaxation area. Best of all is the location - right across the park, which makes it easy to go on walks and enjoy the sunshine. For a property that has everything you need as well as an immediate investment opportunity (with high estimated rental yield) then look no further than this unit!
Property Highlights:
- One-bedroom, one-bathroom villa built in 1978
- 269 square metres land size
- 40 square metres internal size
- Split system air conditioning
- Undercover car bay with private driveway
- Large front lawn and garden area
- Double sink and gas cooking to kitchen
- Garden shed for storage to rear
- Private fenced courtyard with paved area plus garden area
Investor Summary:
- This property is ready for immediate occupation or investment.
- Market rent for 11F John Street is approximately $400 per week
- With a purchase price of $320,000 and market rent, the estimated rental yield for this property is a massive 6.52%!
- HouseSmart Real Estate is highly active in Midland and the surrounding areas, and can provide high-quality property management services throughout the duration of the sale and beyond.
Drive up in this complex and park in your own private driveway, which has an undercover carport area to keep your vehicle dry. The property is strata managed, but the positioning of the home creates a private and unique feel to it that is not to crowded. As you step out of the car, you'll notice the front garden area, complete with it's privacy hedges, decorative trees, and lawn area, all of which brings a sparkle to the front of the property. Nearby you will find the entry to the home, which has a nice outlook over the front garden and on to the street. The home, built in 1978, stands strong with a brick and tile build, complete with a wooden panelling look to the front and rendered brick to the side.
Entering the home, you are welcomed by the large living space which presents a homely and comfortable feel from the very first time you step inside. This living and dining area has a large window looking out to the front yard. To the left, there is the main bedroom, which is quite a large size, with room for bed plus storage. There is also the main bathroom to the left, which has a separate toilet, shower, and vanity, ready to make your morning and evening routines smoother. To the living area, the split system air conditioner provides a nice breeze for those hot summer days so that you can relax in the comfort of your own home.
The kitchen holds a prominent position in the home, looking out over the living area, and has a lot of bench space for dishing up your favourite meals. The excess cupboard space also means that your storage requirements are looked after, with room for everything. Other features complimenting this kitchen are the stainless steel double sink, the gas burner hotplates, the overhead rangehood, and the large window that allows in lots of natural light as well as providing a nice view out to the backyard.
The private courtyard is perfect for some outdoor plants to lighten up the area with some greenery; and a little outdoor table and chairs to sip a cup of coffee or tea whilst enjoying the ambience of your own home. Nearby there is a garden shed so that you can store away your tools securely.
If you want to stretch your legs further, simply walk out the side gate from the courtyard, and across the road to Koolbardie Park, which has walking paths, a playground, and a basketball area. As for schools, there are plenty within walking distance including La Salle College (1.0km), St. Brigid's Primary School (1.5km), and North Metro TAFE Midland Campus (1.1km). Midland Gate Shopping Centre, with it's many surrounding cafe's, restaurants, shopping outlet stores, and bar's, is a short 1.5km or approx. 5 minute drive/20 minute walk from the home. Also a short drive is the Swan Valley, with it's wineries, chocolate companies, restaurants, and specialty food stores.
For a great location, and not to mention a wonderfully designed low maintenance unit, with a great lifestyle on offer, then look no further than 11F John Street. Whether moving in or continuing to rent the unit out, make sure that you don't miss out on this amazing opportunity!
Property features
-
Garages 1
Property snapshot by reiwa.com
This property at 11F John Street, Midland is a one bedroom, one bathroom villa listed for sale by Adam Bettison at HouseSmart Real Estate Pty Ltd.
For more information about Midland, including sales data, facts, growth rates, nearby transport and nearby shops, please view our Midland profile page.
If you would like to get in touch with Adam Bettison regarding 11F John Street, Midland, please call 08 9378 2555 or contact the agent via email.
Ready to progress?
Organise your gas connection
Switch or stay with Kleenheat![]()
Track this property
Track propertyNearby schools
Midland overview
Midland is a mixed-use suburb with industrial, commercial and residential areas. It experienced its most substantial development period occurring during the post-war years. More recently, Midland experienced growth between 2001 and 2011 as new dwellings were added to the Midland Redevelopment Area, a State Government urban renewal project which commenced in 2000.
Life in Midland
Midland offers its residents a suburban environment with a good supply of commercial and recreational establishments. There are three shopping centres in the area, Midland Central Shopping Centre, Midland Gate Shopping Centre and Centrepoint Shopping Centre, plus a leisure centre, speed dome, sports complex, a skate park, town hall and arts centre. Other major establishments include Swan District Hospital, Polytechnic West Midland Campus and a number of schools. There is also plenty of open public space with parks, reserves, walk trails and ovals in abundance.





