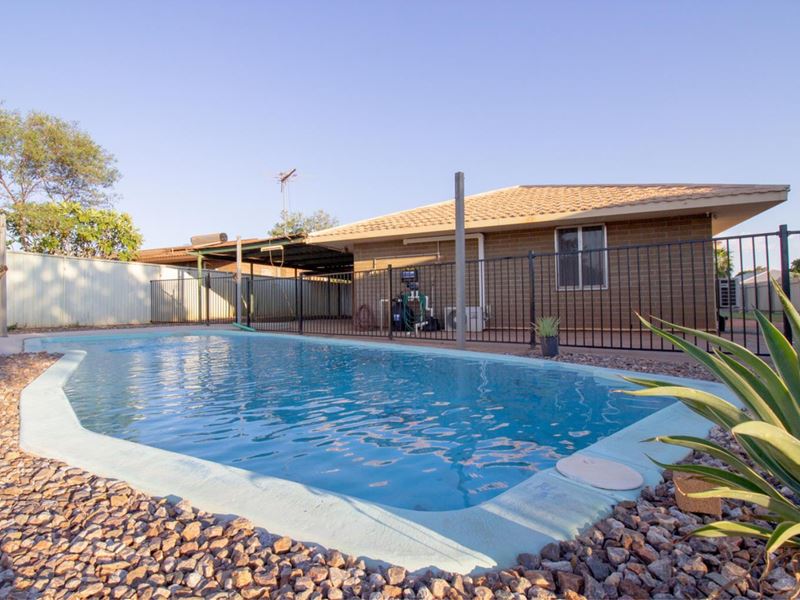11B Jeanhulley Road, High Wycombe WA 6057
-
4 Bedrooms
-
2 Bathrooms
-
2 Cars
-
Landsize 224m2
BRAND NEW BUILD available
***UPDATE: Lucky last!!! We have another brand new single-storey, 4x2x2 for sale! Don't miss out! Call 0452018118 for more info***
As some would say, crème de la crème.
Why go through the hassle of building and waiting when you can move in today? This stunning home is ready for you now! NO STRATA FEES.
Welcome to effortless contemporary living in this brand-new, double-storey, perfectly positioned in one of High Wycombe’s best streets. Designed for convenience and style, this 4-bedroom, 2-bathroom residence is ideal for small-medium size families, astute investors, FIFO workers, and downsizers seeking a low-maintenance, lock-and-leave lifestyle.
Built to an exceptionally high standard by Trio Homes, this northeast-facing home is set back from the road in a part of an exclusive group of three. Boasting spacious bedrooms, open-plan living, study nook and abundant natural light. This residence is thoughtfully designed with premium fittings and finishes, ensuring an impressive home that will captivate family and friends. Thoughtfully designed, the open-plan living area seamlessly integrates the kitchen, dining, and lounge, creating a perfect space for entertaining or relaxing.
This is a rare opportunity to secure a modern, high-quality home in an area undergoing rapid growth.
THE LIFESTYLE YOU WILL LIVE:
Situated just minutes from Hillview Golf Course, High Wycombe Village, and local cafes and restaurants, this home offers a lifestyle of ease and accessibility. Spend your weekends unwinding in the scenic countryside, which is only a short drive away. Plus, with the new High Wycombe Train Station only 4 minutes away, commuting to the city and beyond is a breeze. Enjoy the added convenience of Perth DFO, Costco, and good schools nearby—this location truly ticks all the boxes making it a great place to live.
FEATURES YOU WILL LOVE:
• Premium finishes & high ceilings creating a sense of openness and sophistication
• Timber styled oak flooring in open-plan living areas, hard wearing tiles in wet areas, and plush carpeting upstairs for added comfort
• White block-out roller blinds throughout all windows
• Fly sliding screen to all windows and sliding doors in laundry and alfresco
• Designer kitchen featuring stone benchtops, sleek black Italian appliances, ample storage, and a stylish island with a breakfast bar
• Ducted Samsung air conditioning ensuring year-round comfort
• Luxurious master suite featuring a large window, ceiling fan, walk-in robe, and a stylish ensuite with stone benchtop vanity
• A study area just outside the master ensuite
• Additional bedrooms are all generously sized with mirrored sliding robes, ensuring ample storage and comfort
• Spacious and stylish second bathroom with a separate shower, bathtub, and stone benchtop vanity
• Under stairs store room for convenience
• Additional toilet in the powder room comes in handy
• Well-appointed laundry room with seamless access to a private drying courtyard for added convenience
• Undercover alfresco area with a low-maintenance, private courtyard—ideal for relaxation or hosting gatherings
• Double remote-controlled garage with extra length for more storage and convenient shopper’s entry
• Ceiling batts & anticon insulation giving an acoustic and thermal performance
• 7-Star energy rating & 4.1kw solar system making sustainable living at its best
• NBN Fibre to the Node with 5G mobile coverage
• Builders Warranty - 6 years
• No Strata Fees!
LOCATION (approx):
• 220m Range View Park
• 700m to Scott Reserve
• 850m to MacKenzie Park
• 850m to Newburn Road Shopping Centre
• 1.2 km to Maida Vale Shopping Centre
• 1.4km to HIgh Wycombe Village
• 2.6km to Hillview Golf Course
• 2.9km to High Wycombe Train Station
• 5.8km to Perth Airport
• 9.9kmkm to DFO and Costco
• 18.8km to Perth CBD
SCHOOL CATCHMENT:
• 900m to Edney Primary School
• 850m to High Wycombe Primary School
• 2.2km Matthew Gibney Catholic Primary School
• 5.4km Darling Range Sports College
• 6km Kalumunda HIgh School
This exclusive residence offers an extraordinary opportunity to experience the ultimate in fine living in High Wycombe. Call Janet Yeap on 0452 018 118 today to for a viewing and take the first step toward your dream home.
Disclaimer: Whilst we use our best endeavours to ensure all information is correct, buyers should make their own enquiries and investigations to determine all aspects are true and correct.
Property features
-
Garages 2
-
Floor area 200m2
-
Patio
-
Gas HWS
-
Study
Property snapshot by reiwa.com
This property at 11B Jeanhulley Road, High Wycombe is a four bedroom, two bathroom house listed for sale by Janet Yeap at Xceed Real Estate.
For more information about High Wycombe, including sales data, facts, growth rates, nearby transport and nearby shops, please view our High Wycombe profile page.
If you would like to get in touch with Janet Yeap regarding 11B Jeanhulley Road, High Wycombe, please call 0452 018 118 or contact the agent via email.
Cost breakdown
-
Council rates: $1,820 / year
Ready to progress?
![]()
Track this property
Track propertyNearby schools
High Wycombe overview
Are you interested in buying, renting or investing in High Wycombe? Here at REIWA, we recognise that choosing the right suburb is not an easy choice.
To provide an understanding of the kind of lifestyle High Wycombe offers, we've collated all the relevant market information, key facts, demographics and statistics to help you make a confident and informed decision.
Our interactive map allows you to delve deeper into this suburb and locate points of interest like transport, schools and amenities.
High Wycombe quick stats
Contact the agent
Mortgage calculator
Your approximate repayments would be





















