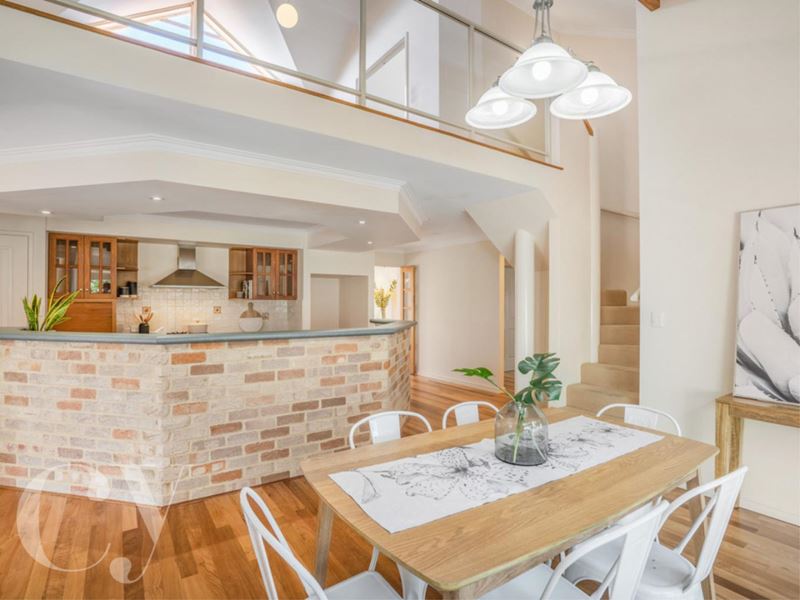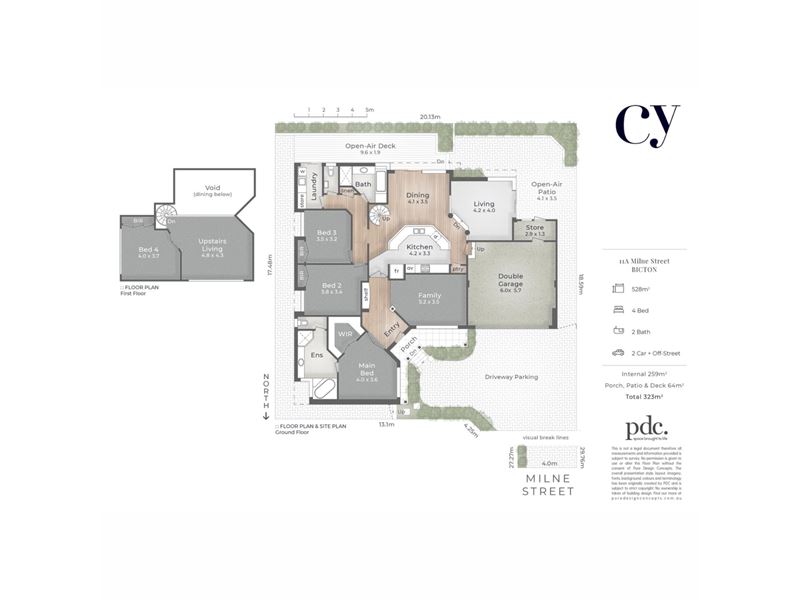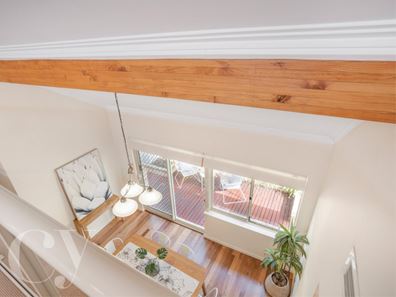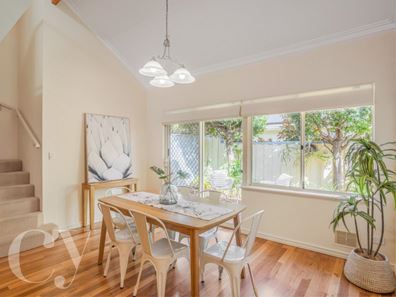Timeless Elegance
This impeccably maintained home offers tranquillity and peace. Minutes from the river and nestled at the rear it boasts its very own driveway with seemingly endless parking options, this substantial 4 bedroom 2 bathroom brick-and-tile two-storey residence is as solid as they come and utilises both an innovative design and a practical sense of space to offer complete privacy amongst quality homes in Bicton’s sought-after riverside precinct.
This large, inviting, home is impeccably maintained, with soaring cathedral-style high ceilings a feature of both of its floors – within the downstairs open-plan dining and kitchen area and the versatile carpeted activity, television or home-office room upstairs, finished off by quality glass balustrading adjoining to the carpeted fourth bedroom with heaps of built-in-wardrobe space. The upper level draws abundant natural lighting with east and north facing large windows for good measure.
Off the entry, the carpeted front lounge room offers space for those special occasions as well as everyday living options. Beyond that, gorgeous double French doors reveal an open-plan kitchen and dining area warmed by gleaming Blackbutt timber floorboards and splendidly overlooking a tiled family room with charming brickwork, stylish light fittings and access out to a secluded entertaining courtyard. The deck access from the dining room makes for perfect entertaining. The kitchen is complemented by a stainless-steel Bosch dishwasher, matching near-new stainless-steel modern range-hood, (Blanco) gas-cooktop and oven appliances, tiled splashbacks, character wooden Blackbutt cabinetry, an appliance nook, a wine rack, wall-mounted display units and a separate built-in pantry. Plenty of space to gather your family and friends around the main working area makes this kitchen functional as well as beautiful.
Also on the ground floor is the pick of the bedrooms – a sublime master suite with a massive fitted double-door walk-in robe and commodious ensuite bathroom with a shower, separate bathtub, heat lamps and a separate toilet. Servicing two carpeted lower-level spare bedrooms with built-in double robes is a large contemporary main family bathroom – shower and separate bath. A separate second toilet and linen cupboard can also be found near here, as can a separate laundry with its own built-in storage space and handy access out to the exterior clothes drying area.
Externally, there is raised decking adjacent to the dining space and a paved sail-shaded area for barbecues and other outdoor activities – enhanced with reticulated garden beds, and planted with shrubs to provide fabulous colour throughout the seasons. A secure double lock-up garage with internal shopper’s entry via the kitchen and an adjoining storeroom – or hobby room – completes this wonderful package.
This fantastic home is well-situated in a quiet residential area on a road above and leading directly to the picturesque Swan River near the famous Blackwall Reach – approximately an easy walk of only 400 metres away. The same distance away is Little Stove – a much-patronised café in Harris Street, along handy bus services to both the city and Fremantle.
Melville Plaza Shopping Centre is also nearby, as are the lovely Point Walter Reserve jetty and picnic areas, Point Walter Golf course, swimming at the Bicton Baths, water-polo facilities, the East Fremantle Yacht Club, the sprawling Quarantine Park picnic area (above Bicton Baths) and the Attadale shopping precinct that includes cafes, a restaurant, fish-and-chips, coffee, The Foodies Basket, Fresh Provisions and even a hairdressing salon.
Bicton Primary school, Attadale Primary school, Santa Maria College and other private schools are also within a convenient two-kilometre radius. Location, location, location!
FEATURES INCLUDE:
• 4 bedrooms, 2 bathrooms
• Feature character ceiling cornices and skirting boards
• 12.kW ducted and zoned reverse-cycle air-conditioning system
• Central ducted-vacuum system
• Security-alarm system
• Rheem Stellar gas storage hot-water system
• Security doors – plus TV and Foxtel connectivity
• 30-metre-long (approx.) paved driveway with reticulated garden beds
• Automatic driveway lighting
• Approximately 340sqm of house and garage space
• Rear 532sqm (approx.) survey-strata site
• Built in 2002 (approx.)
Council Rates: Approx. $1,855 per annum
Water Rates: Approx $1,500 per annum
Disclaimer:
The particulars of this listing has been prepared for advertising and marketing purposes only. We have made every effort to ensure the information is reliable and accurate, however, clients must carry out their own independent due diligence to ensure the information provided is correct and meets their expectations.
Property features
-
Garages 2
Property snapshot by reiwa.com
This property at 11A Milne Street, Bicton is a four bedroom, two bathroom house sold by Suna Cavanagh at Caporn Young Estate Agents Pty Ltd on 04 Apr 2022.
Looking to buy a similar property in the area? View other four bedroom properties for sale in Bicton or see other recently sold properties in Bicton.
Cost breakdown
-
Council rates: $1,855 / year
-
Water rates: $1,500 / year
Nearby schools
Bicton overview
Are you interested in buying, renting or investing in Bicton? Here at REIWA, we recognise that choosing the right suburb is not an easy choice.
To provide an understanding of the kind of lifestyle Bicton offers, we've collated all the relevant market information, key facts, demographics and statistics to help you make a confident and informed decision.
Our interactive map allows you to delve deeper into this suburb and locate points of interest like transport, schools and amenities. You can also see median and current sales prices for houses and units, as well as sales activity and growth rates.




