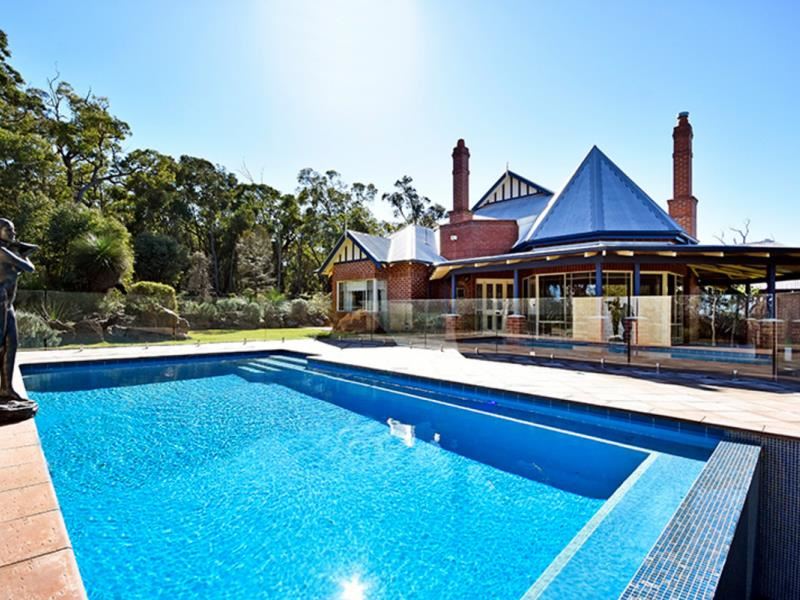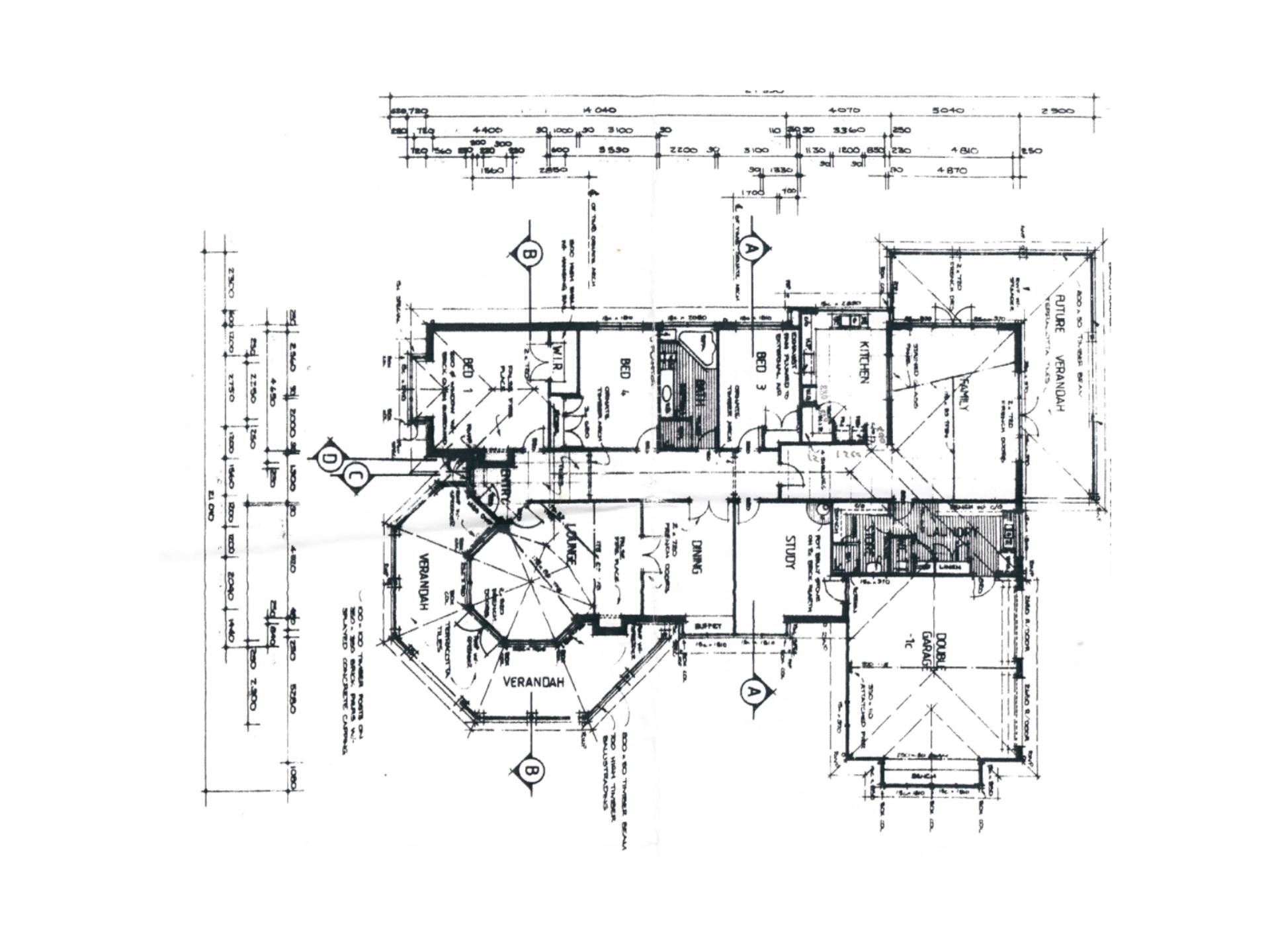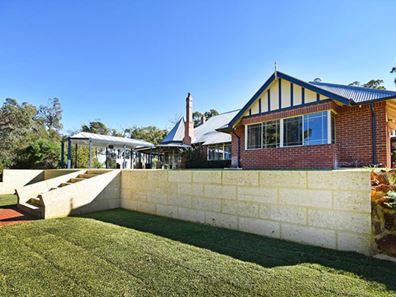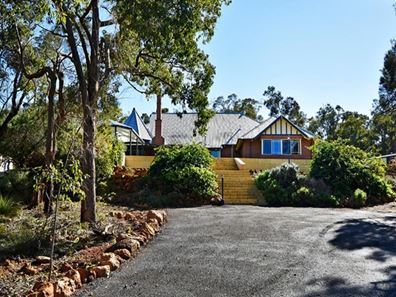GRAND DESIGNS
$ REDUCED $ FABULOUS NEW PRICE!
VIEWINGS BY APPOINTMENT - PLEASE CALL PENNY 0420 556 332
Approach this grand federation-style residence through secure ornate gates and follow the meandering driveway to reach an impressive stone stairway leading to elevated gardens bordered with classic street lamps.
An attractive stained glass door welcomes you and opens to a wide entrance with high ceilings and central ceiling rose. To the right is the formal lounge. This unusual shaped room is almost hexagonal at one end with floor to ceiling windows and patio doors which allow the light to flow in and provide access to the crystal clear pool and alfresco. The elegant fireplace, beautiful yet practical coal effect gas fire and classic ceiling fan capture the serenity of this large room which is perfect for entertaining,
Double doors open to the formal dining room or theatre room with ceiling fan.
The master bedroom boasts views to the pool and front garden with walk in wardrobe, ceiling fan and wooden fireplace with gas bayonet to fully enjoy those cosy winter evenings.
There are three further substantial bedrooms all with ceiling fans and two with large built in wardrobes.
The refurbished bathroom is enormous in traditional style with shower, corner bath, toilet and vanity with circular basin.
Continuing down the hallway to the living area there is a large new fully appointed kitchen with stone bench tops, soft close drawers, oodles of soft close cupboards, new double oven, new microwave and new hob with extractor fan above. There is a double sink, Bosch dishwasher, double recess for the fridge, extensive pantry and ceiling fan. From the kitchen you can watch the blue wrens in the rear garden and the black cockatoos in the trees beyond.
Separating this area from the living is a beautiful stained glass window.
The living area enjoys a wood burner and two patio doors opening to further alfresco areas and the rear gardens.
The generous laundry has plenty of cupboard space, a large linen cupboard and leads to the second bathroom with shower, vanity and separate toilet. There is also a shopper’s entrance to the double garage. The double garage has additional storage space with fitted cupboards, a large bay window to the front and two roller doors.
The outside is a particular feature of this stunning home. The magnificent infinity pool is surrounded by glass screens which allows the pool to seamlessly blend with the alfresco and landscaped gardens with uninterrupted views. A bronze-look statue and Mediterranean influenced wall cleverly conceal the fully-automated pool pump, water-quality and cleaning systems. There are many choices for entertaining! A pitched roof alfresco, perfect for hosting the largest of gatherings, with central light and two ceiling fans overlooks the pool. A further pitched roof pagola with attractive central light to the rear of the property provides shelter from the elements and the perfect place for a couple of sofas to enjoy the beautiful evenings in style. There is also an expansive terrace overlooking the rear gardens and a brick built bbq area.
There is a large garden shed and supersized shed of 9 x 12m with 3 phase power, massive sliding doors, pedestrian entrance, extensive overhead lighting in and outdoors, water connected to a sink, ceiling fans and external undercover area also with ceiling fans.
This exceptional family home has everything, grand proportions, privacy and a security system. Freshly painted with reverse cycle ducted air conditioning, ceiling fans, new kitchen, new bitumised driveway, fully irrigated (with nine watering stations) landscaped gardens with mature plants and trees, sweeping bushland, new dog proof fencing on all sides, scheme water plus 5000 L water tank, security alarm and on 6.42 acres it has to be seen to be believed!
To arrange an inspection of this rural retreat please contact Penny.
Property features
-
Garages 2
-
Floor area 263m2
Property snapshot by reiwa.com
This property at 119 Tarbenian Way, Brigadoon is a four bedroom, two bathroom house sold by Penny Schouten at HKY Real Estate on 23 Sep 2019.
Looking to buy a similar property in the area? View other four bedroom properties for sale in Brigadoon or see other recently sold properties in Brigadoon.





