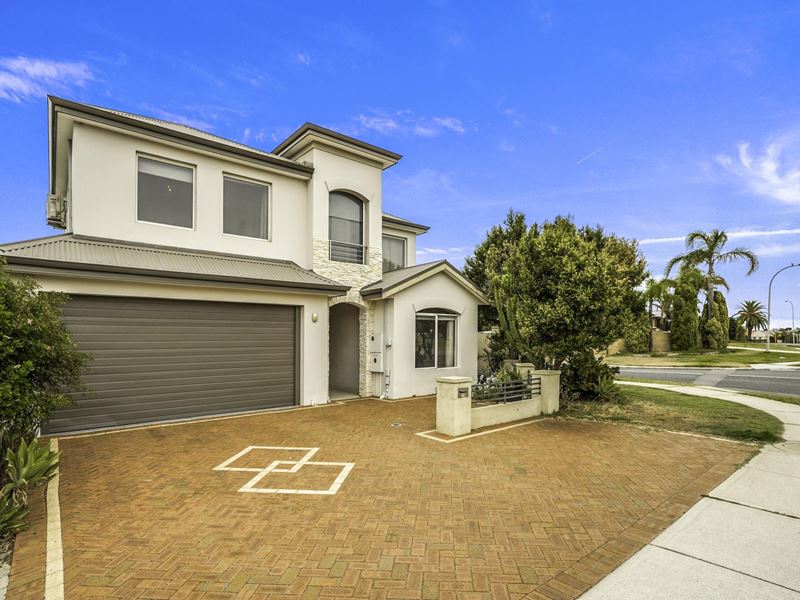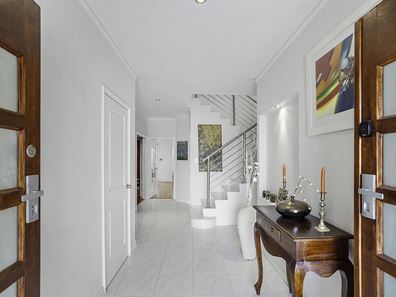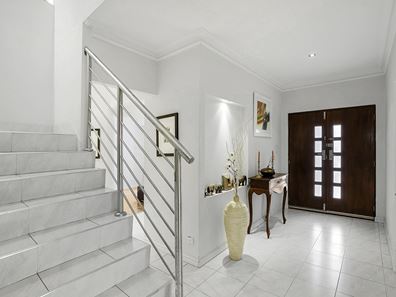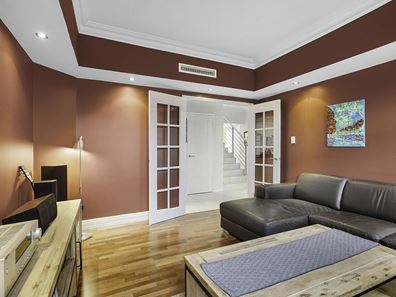Contemporary coastal comfort on the corner
What we love
Impressive low-maintenance “lock-up-and-leave” living awaits you here, from within the walls of this terrific 4 bedroom 2 bathroom two-storey residence that occupies a commanding corner block, so close to the magnificent Hillarys Boat Harbour, the new Hillarys Beach Club, glorious swimming beaches and so much more.
A practical floor plan with multiple living areas is destined to suit those from all walks of life, including families and professional couples seeking something that is very easy to enjoy. There is generous parking space too for good measure, as a result of the home’s desirable position. Prepare to be pleasantly surprised.
What to know
Beyond double entry doors lies a downstairs theatre room with a striking recessed ceiling, as well as gorgeous double French doors for privacy.
Another French door shuts the spacious open-plan family, dining and kitchen area off from the front part of the house, complete with a recessed ceiling, a gas bayonet for heating, tiled flooring (in the kitchen), sleek granite bench tops and splashbacks, double sinks, a corner pantry, a microwave nook and quality Bosch stainless-steel-dishwasher, range-hood, oven and five-burner gas-cooktop appliances.
Also on the ground level are a tiled activity/study area, a separate powder room, a huge walk-in linen press, a separate main bathroom with a shower, bathtub and twin vanities, a front second bedroom with a built-in wardrobe, a third bedroom with built-in robes, a spacious queen-sized fourth bedroom with built-in robes, a large under-stair storeroom and a separate laundry with ample storage space (including over-head and under-bench cupboards) and side/external access for drying.
Upstairs, there is handy roof storage access off a massive parents’ retreat with access out to a small enclosed balcony/sun room with a kitchenette and sink. The enormous king-sized master suite next to it plays host to both walk-in and built-in robes, split-system air-conditioning and a decent ensuite – shower, bubbling corner spa, twin “his and hers” marble vanity basins, a bidet, separate two-way toilet and all.
At the rear, a fantastic outdoor alfresco-entertaining area off the family room has a gas bayonet for barbecues, plus a bar/kitchenette setup with a sink and hot/cold running water.
Extras include an attractive stone-wall façade, high ceilings, engineered wooden floorboards, a Daikin ducted and zoned reverse-cycle air-conditioning system, NBN internet connectivity, feature ceiling cornices, tall feature skirting boards, an instantaneous gas hot-water system, reticulated front gardens (off three zones), side access, a remote-controlled double lock-up garage (with a double storage cupboard, shopper’s entry and rear access), a trailer/reversing bay and extra verge parking space for a boat, caravan or trailer, across both street frontages.
In terms of location, Whitfords Beach and the local animal-exercise beach are just around the corner, with mere footsteps separating your front door from bus stops, lush local parklands (including the stunning nearby) Mawson Park, St Mark’s Anglican Community School, medical facilities, Westfield Whitford City Shopping Centre, restaurants and even Hillarys Shopping Centre.
The likes of Hillarys Primary School, Duncraig Senior High School, Sacred Heart College, freeway convenience, the Greenwood and Whitfords Train Stations and public and private golf courses are also within a very handy proximity, allowing you to make the most of a sublime coastal location that sits head and shoulders above its surroundings. What a spot.
Who to talk to
To find out more about this property you can contact agents Brad & Josh Hardingham
on B 0419 345 400 / J 0488 345 402.
Main features
4 bedrooms
2 bathrooms
Four living areas
Alfresco
Balcony
Double garage
Ample parking options
Easy-care 375sqm (approx.) corner block
Original owner – built in 2007 (approx.)
Property features
-
Garages 2
Property snapshot by reiwa.com
This property at 116 Cook Avenue, Hillarys is a four bedroom, two bathroom house sold by Brad & Josh Hardingham at Realmark Coastal on 02 Mar 2024.
Looking to buy a similar property in the area? View other four bedroom properties for sale in Hillarys or see other recently sold properties in Hillarys.
Nearby schools
Hillarys overview
Hillarys is an outer-northern suburb of Perth bound by the Indian Ocean. The suburb is six square kilometres in size and is a residential area with commercial sectors in its northeast and significant parklands along the coast. Hillarys' growth was minimal until the 1970s and it wasn't until the 1980s through to the 1990s that rapid growth occurred.
Life in Hillarys
Arguably the most notable feature of Hillarys is its boat harbour. A crowd-pleaser for both locals and visitors alike, the large marina and tourist development is home to bars, nightclubs, restaurants, shopping facilities, accommodation, kid-friendly activities and plenty of attractions. Also in the suburb are several parks and walkways, Westfield Whitford City Shopping Centre, Hillarys Shopping Centre, a ferry terminal to Rottnest Island and a local primary and high school.




