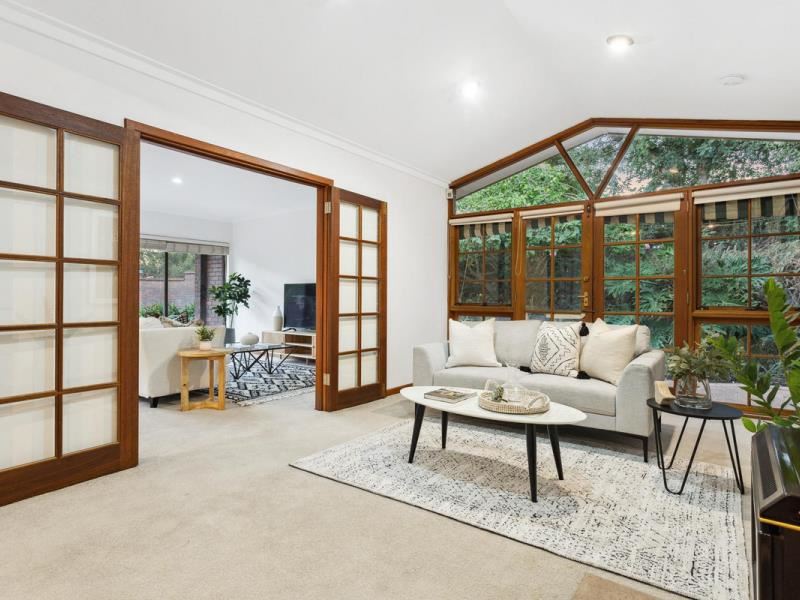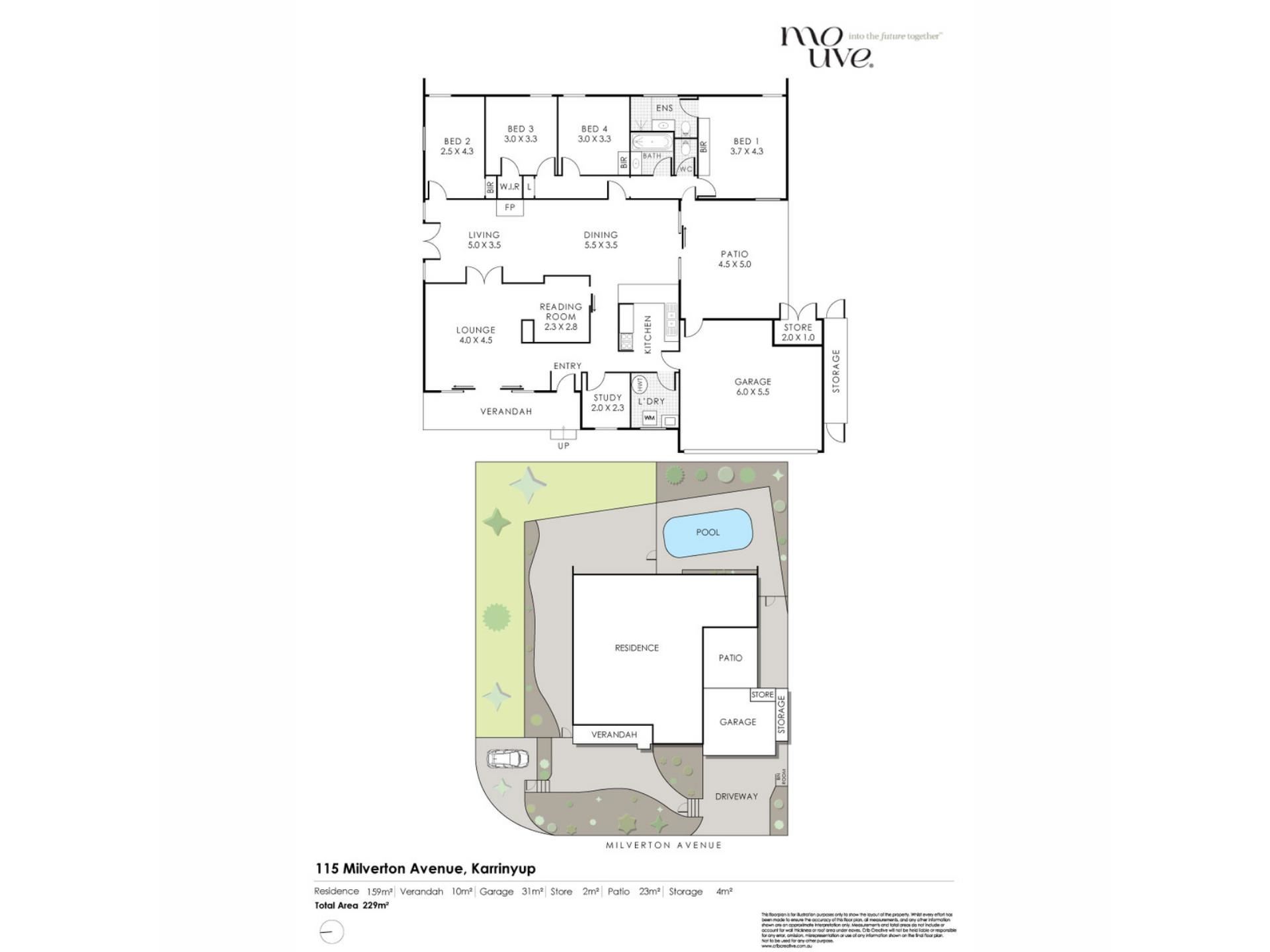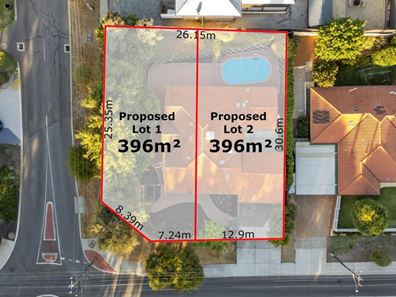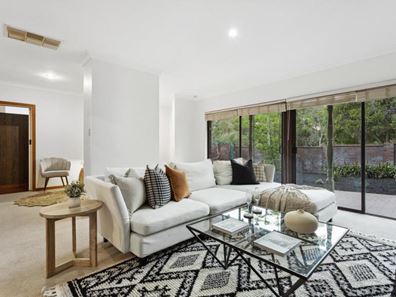UNDER OFFER
YOUR POTENTIAL DUPLEX OPPORTUNITY!
Prepare to be captivated by the allure of this solidly built 4 bedroom, 2 bathroom brick and tile abode that is as charming as they come, offers ample space for comfortable family living, leaves heaps of scope for you to add your own personal modern touches throughout as an owner occupier and is superbly situated across the road from the leafy green Hamersley Public Golf Course – currently undergoing a major multi-million dollar redevelopment.
But, that's just the beginning of what this promising property has to offer. With exciting potential as a duplex site (subject to Western Australian Planning Commission approval), envision the endless possibilities for expansion and development – as well utilising the whole site as a complete rebuild with your dream modern residence in mind, if you are that way inclined. As if that weren't enough, the home features a delightful below ground swimming pool, promising never ending summer fun and relaxation, right in your backyard. Throw a study, formal and casual living areas and covered outdoor entertaining into the mix and you just about have the makings of a spacious character haven that you and your loved ones will cherish, for many years to come.
A close proximity to top schools, beautiful Trigg Beach, picturesque Lake Gwelup and the new-look Karrinyup Shopping Centre precinct merely enhances the appeal of this fantastic location, where convenience meets lifestyle at every turn. The time has come to embark on a journey of discovery in this desirable setting, where there is absolutely no limit to what can be achieved once you get those creative juices flowing in one way, or another!
WHAT’S INSIDE
• 4 bedrooms
• 2 bathrooms
• Carpeted front study
• Carpeted front lounge room with a gas bayonet for heating, as well as a pleasant tree lined vista across the entry courtyard
• Adjacent carpeted computer nook, sitting room, or play area for the kids – that can be whatever you want it to be
• Double French doors that link the lounge to a carpeted family area with a cathedral style high ceiling and a Meridian pot belly wood fireplace
• Spacious open plan dining area next to the family room, graced by a ceiling fan and solid wooden floorboards
• Central kitchen with a skylight, double sinks, a Chef gas-upright cooker, a range hood and a breakfast bar for quick bites
• Rear sleeping quarters – home to a carpeted master bedroom suite with split system air-conditioning, a ceiling fan, built in wardrobes/storage and a private ensuite bathroom – shower, vanity, toilet, heat lamps and all
• Carpeted 2nd bedroom with built in robes/storage
• 3rd bedroom with carpet and a walk in robe
• Light, bright and practical main family bathroom with a bathtub and showerhead
• 4th bedroom off the family room – boasting timber floors and a storage cupboard/shelves
• Separate laundry, off the kitchen
• Separate 2nd toilet
• Linen press
WHAT’S OUTSIDE:
• Gated front garden/courtyard entrance, with a lemon tree and access to what is essentially a “blank canvas” of a side yard
• Tiled front verandah with lovely tree lined views across to Hamersley Public Golf Course
• Paved side patio courtyard for covered outdoor entertaining, off the open plan living/dining area
• Large paved rear entertainer’s courtyard, overlooking a shimmering below ground salt water swimming pool in the backyard
• Additional paved side courtyard for sitting and relaxing, access via double French doors off the family area
• Double lock up garage with mezzanine storage, rear access to the patio and internal shopper’s entry, via the kitchen
LOCATION:
• Opposite Hamersley Public Golf Course – currently undergoing a multi-million-dollar revamp
• Stroll to Karrinyup Primary School around the corner, as well as a plethora of lush local parklands in the area
• Close to Lake Gwelup, the world-class Lake Karrinyup Country Club and golf-course resort, St Mary’s Anglican Girls’ School, Carine Senior High School and the new-look Karrinyup Shopping Centre and entertainment precinct – itself only walking distance away
• Short drive to pristine natural bushland, beautiful Trigg Beach and the revamped Scarborough Beach esplanade
• Easy access to the freeway and several train stations, for a seamless route to either the city or Perth Airport
KEY DETAILS:
• Council Rates – $2322.24 (approx) per annum
• Water Rates - $1,436.07 (approx.) per annum
• Spacious 792sqm (approx.) block
• Built in 1972 (approx.)
To receive a copy of the web book including all information pertaining to the sale of this property, please contact Exclusive Selling Agents Sarah Calautti on 0437 717 177 [email protected] or Troy Smith on 0414 730 273 [email protected]
Property features
-
Garages 2
Property snapshot by reiwa.com
This property at 115 Milverton Avenue, Karrinyup is a four bedroom, two bathroom house sold by Sarah Calautti and Troy Smith at Mouve Pty Ltd on 09 Apr 2024.
Looking to buy a similar property in the area? View other four bedroom properties for sale in Karrinyup or see other recently sold properties in Karrinyup.
Nearby schools
Karrinyup overview
Karrinyup is a mixed-use residential and commercial suburb. The name Karrinyup was originally derived from the word Careniup, a Noongar name for a nearby swamp, which means "the place where bush kangaroos graze". Major development of Karrinyup began in 1957 and continued for a number of decades resulting in a variant range of dwelling and home styles reflective of the eras they were originally built in.
Life in Karrinyup
Karrinyup's commercial focus revolves around the Karrinyup Shopping Centre, which is home to a host of retail shops and amenities that service both locals and visitors alike. Parks and reserves are another notable feature within the suburb, which includes both public and private golf courses for locals to enjoy. There are also several schools, recreational facilities, a community centre and a library.






