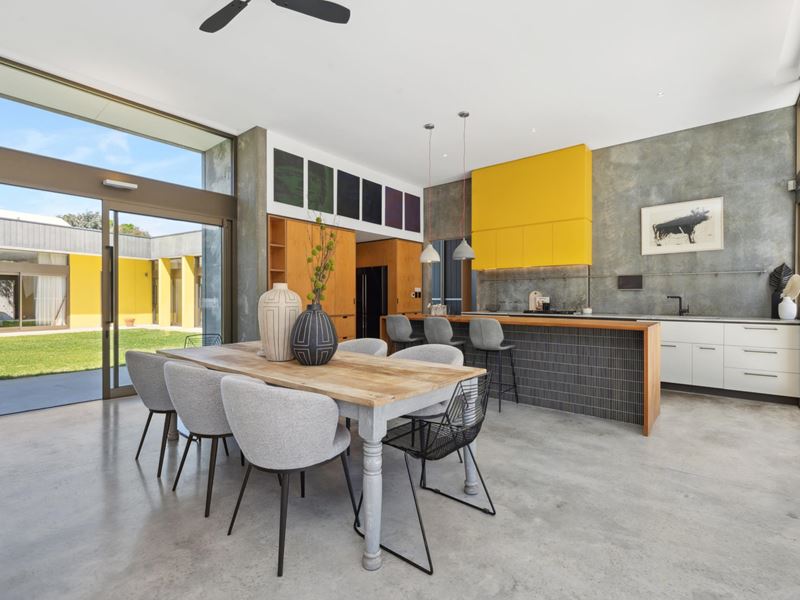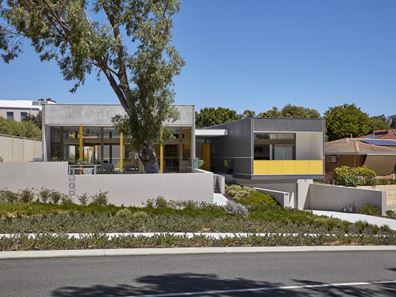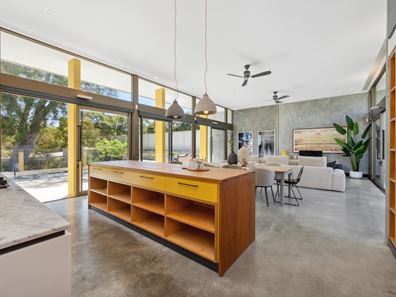The Definition of Architectural Ecstacy.
What we love
Prepare to be captivated and impressed with this architectural masterpiece designed by award winning Klopper & Davis Architects.
Escape to a realm where architectural innovation intertwines seamlessly with boundless space and quality – in the form of this funky residence that comfortably sits on a huge 900sqm (approx.) block opposite pristine natural bushland. Nestled within this vibrant landscape lies a home that transcends the ordinary, inviting you to embark on a journey of discovery. Step inside and immerse yourself in design excellence, where each corner exudes a fusion of flair and style unlike any other.
Beyond an eye-catching façade and striking pivot entry door lies an enormous open-plan family, dining and kitchen area – dominated by sleek stone bench tops that are accompanied by two ceiling fans, a walk-in pantry, a breakfast bar, double stainless-steel Abey sinks, an integrated Qasair range hood, a five-burner Electrolux gas cooktop and double Pyrolux ovens of the same brand. One set of double sliding doors reveals access out to a large central yard with heaps of lawn space, with a second set of double sliders flowing outdoors to a fantastic front entertaining courtyard/terrace with leafy bush views – all overlooking a shimmering below-ground swimming pool and a relaxing poolside courtyard right next to it, where established low-maintenance gardens lend a “down-south” feel to what can only be considered as your own spectacular personal oasis.
A second living/rumpus room – or a versatile activity area that everybody can enjoy – has a ceiling fan, a built-in study desk, its own backyard access via double sliders and sits only inches away from a sumptuous light-filled master-bedroom suite at the rear that is epic in its proportions and boasts a ceiling fan, a walk-in dressing room with built-in wardrobes, bedside pendant lights, split-system air-conditioning, yard and back-courtyard access and a sublime fully-tiled ensuite bathroom, comprising of a stone vanity, toilet and an over-sized walk-in ceiling-mounted rain shower. Welcome to your new sanctuary — a place where spaciousness meets sophistication in an unforgettable embrace.
It's easy to see why this stunning residence featured in Australian House & Garden magazine and was nominated for Design of the Year.
What to know
Louvered windows throughout the property encourage cross-flow ventilation and allow those sensual sea breezes to filter through, whilst all five bedrooms are carpeted for complete comfort – including second, third and fourth bedrooms that all have ceiling fans, split-system air-conditioning and wall-to-wall mirrored built-in robes. A fully-tiled main bathroom plays host to its own walk-in ceiling-mounted rain shower, a free-standing bathtub, toilet and stone vanity, with the front fifth bedroom offering the same as the others – on top of a pleasant northwest-facing balcony with its own slice of the amazing scenic vista at hand. The separate laundry has loads of built-in storage, with even more seemingly-endless storage right along the hallway complemented by a powder room for washing up.
Extras here include high ceilings, a Heatmiser under-floor heating system, polished concrete flooring, a security-alarm system and a large under-croft remote-controlled lock-up double garage with shopper’s entry. Within easy walking distance are underpasses to both Trigg and Scarborough Beaches, St Mary’s Anglican Girls’ School, Deanmore Primary School and the new-look Karrinyup Shopping Centre, with public transport, other schooling and shopping options, lush local parklands and so much more all only a matter of minutes away in their own right. Prepare to be mesmerised by this awe-inspiring bush-side setting – and everything that comes with it.
Who to talk to
To find out more about this property, you can contact agents Sean and Jenny Hughes on 0426 217 676 or Oliver Hess on 0478 844 311, or by email at [email protected].
Main features
-Architecturally designed by award winning Klopper & Davis
- Passive solar design principles
-5 bedrooms, 2 bathrooms
-2 large living areas
-Swimming pool
-Front outdoor-entertaining area
-Large central yard
-Large double garage
-Stunning bushland views
-Massive 900sqm (approx.) block
Property features
-
Garages 2
Property snapshot by reiwa.com
This property at 115 Elliott Road, Karrinyup is a five bedroom, two bathroom house sold by Hughes Group at Haiven Property on 11 Apr 2024.
Looking to buy a similar property in the area? View other five bedroom properties for sale in Karrinyup or see other recently sold properties in Karrinyup.
Nearby schools
Karrinyup overview
Karrinyup is a mixed-use residential and commercial suburb. The name Karrinyup was originally derived from the word Careniup, a Noongar name for a nearby swamp, which means "the place where bush kangaroos graze". Major development of Karrinyup began in 1957 and continued for a number of decades resulting in a variant range of dwelling and home styles reflective of the eras they were originally built in.
Life in Karrinyup
Karrinyup's commercial focus revolves around the Karrinyup Shopping Centre, which is home to a host of retail shops and amenities that service both locals and visitors alike. Parks and reserves are another notable feature within the suburb, which includes both public and private golf courses for locals to enjoy. There are also several schools, recreational facilities, a community centre and a library.





